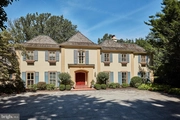

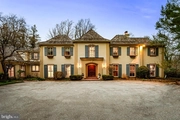










































1 /
45
Map
$3,295,000
●
House -
For Sale
342 GRAYS LN
HAVERFORD, PA 19041
7 Beds
7 Baths,
2
Half Baths
10095 Sqft
$16,180
Estimated Monthly
$0
HOA / Fees
About This Property
Showings begin 4/3.
Majestically set back through it's impressive gated entrance is this stunning French manor home, surrounded by 2.3 acres of complete privacy, beautiful gardens, a stunning pool with spa, and fully permitted lit tennis court space. Designed by Perc Kennedy and built by Thomas McCloskey, this is a rare find in Lower Merion, close to renowned schools, clubs, trains, world class shopping, restaurants, Center City Philadelphia and just 90 minutes from New York City. Look no further and enjoy this spacious floorplan offering over 10,000 square feet of highly sought after living spaces including sun-filled windows, stunning plaster walls and crown moldings, gracious Living and Dining Rooms, 3 fireplaces, a richly paneled Library, expansive white gourmet kitchen opening up to a sun-filled breakfast room and family room with soaring ceilings. additional first floor office space, a first floor guest suite with full bath, luxurious primary bedroom suite, 4 additional bedroom suites with 3 additional full baths, including a private guest or Au-Pair suite, a lower Level gym or wine tasting room and more. Move right in!
Majestically set back through it's impressive gated entrance is this stunning French manor home, surrounded by 2.3 acres of complete privacy, beautiful gardens, a stunning pool with spa, and fully permitted lit tennis court space. Designed by Perc Kennedy and built by Thomas McCloskey, this is a rare find in Lower Merion, close to renowned schools, clubs, trains, world class shopping, restaurants, Center City Philadelphia and just 90 minutes from New York City. Look no further and enjoy this spacious floorplan offering over 10,000 square feet of highly sought after living spaces including sun-filled windows, stunning plaster walls and crown moldings, gracious Living and Dining Rooms, 3 fireplaces, a richly paneled Library, expansive white gourmet kitchen opening up to a sun-filled breakfast room and family room with soaring ceilings. additional first floor office space, a first floor guest suite with full bath, luxurious primary bedroom suite, 4 additional bedroom suites with 3 additional full baths, including a private guest or Au-Pair suite, a lower Level gym or wine tasting room and more. Move right in!
Unit Size
10,095Ft²
Days on Market
25 days
Land Size
2.33 acres
Price per sqft
$326
Property Type
House
Property Taxes
-
HOA Dues
-
Year Built
1971
Listed By

Last updated: 24 days ago (Bright MLS #PAMC2093204)
Price History
| Date / Event | Date | Event | Price |
|---|---|---|---|
| Apr 2, 2024 | Listed by Kurfiss Sotheby's International Realty | $3,295,000 | |
| Listed by Kurfiss Sotheby's International Realty | |||
|
|
|||
|
Showings begin 4/3. Majestically set back through it's impressive
gated entrance is this stunning French manor home, surrounded by
2.3 acres of complete privacy, beautiful gardens, a stunning pool
with spa, and fully permitted lit tennis court space. Designed by
Perc Kennedy and built by Thomas McCloskey, this is a rare find in
Lower Merion, close to renowned schools, clubs, trains, world class
shopping, restaurants, Center City Philadelphia and just 90 minutes
from New York City. Look no…
|
|||
| Feb 4, 2022 | No longer available | - | |
| No longer available | |||
| Sep 10, 2021 | Listed by Kurfiss Sotheby's International Realty | $3,195,000 | |
| Listed by Kurfiss Sotheby's International Realty | |||
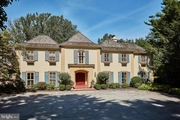
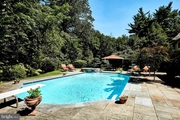
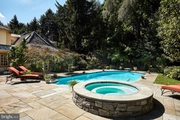
|
|||
|
Majestically set back through it's impressive gated entrance is
this stunning French manor home, surrounded by 2.3 acres of
complete privacy, beautiful gardens, a stunning pool with spa, and
fully permitted lit Tennis Court. Built by Thomas McCloskey, this
is a rare find in Lower Merion, close to renowned schools, clubs,
trains, world class shopping, restaurants, Center City Philadelphia
and just 90 minutes from New York City. Look no further and enjoy
this spacious floorplan offering over…
|
|||
| Apr 17, 2021 | No longer available | - | |
| No longer available | |||
| Mar 3, 2021 | Relisted | $3,295,000 | |
| Relisted | |||
Show More

Property Highlights
Garage
Air Conditioning
Fireplace
With View
Parking Details
Has Garage
Garage Features: Garage - Side Entry, Garage - Rear Entry, Built In, Garage Door Opener, Inside Access, Oversized
Parking Features: Attached Garage, Detached Garage, Driveway, Other
Attached Garage Spaces: 2
Garage Spaces: 4
Total Garage and Parking Spaces: 14
Interior Details
Bedroom Information
Bedrooms on 1st Upper Level: 6
Bedrooms on Main Level: 1
Bathroom Information
Full Bathrooms on 1st Upper Level: 4
Interior Information
Interior Features: Bar, Breakfast Area, Built-Ins, Chair Railings, Combination Kitchen/Dining, Combination Kitchen/Living, Crown Moldings, Curved Staircase, Dining Area, Double/Dual Staircase, Entry Level Bedroom, Exposed Beams, Family Room Off Kitchen, Floor Plan - Open, Floor Plan - Traditional, Formal/Separate Dining Room, Kitchen - Eat-In, Kitchen - Gourmet, Kitchen - Island, Kitchen - Table Space, Pantry, Recessed Lighting, Skylight(s), Soaking Tub, Spiral Staircase, Tub Shower, Upgraded Countertops, Wainscotting, Walk-in Closet(s), Wet/Dry Bar, Window Treatments, Wine Storage, Wood Floors, Additional Stairway, Flat, Primary Bath(s), Other
Appliances: Built-In Microwave, Cooktop, Dishwasher, Disposal, Dryer, Dryer - Electric, Exhaust Fan, Icemaker, Microwave, Oven - Double, Oven - Self Cleaning, Oven - Wall, Refrigerator
Flooring Type: Hardwood, Marble, Wood, Tile/Brick
Living Area Square Feet Source: Estimated
Wall & Ceiling Types
Room Information
Laundry Type: Has Laundry, Main Floor
Fireplace Information
Has Fireplace
Mantel(s), Gas/Propane
Fireplaces: 3
Basement Information
Has Basement
Partial, Heated, Improved, Interior Access, Partially Finished
Exterior Details
Property Information
Property Manager Present
Ownership Interest: Fee Simple
Property Condition: Very Good
Year Built Source: Assessor
Building Information
Builder Name: Thomas McCloskey
Builder Name: Thomas McCloskey
Foundation Details: Permanent
Other Structures: Above Grade, Below Grade
Roof: Shake
Structure Type: Detached
Construction Materials: Masonry
Outdoor Living Structures: Brick, Patio(s), Terrace
Pool Information
Pool Features: Fenced, Heated, Pool/Spa Combo
Lot Information
Backs to Trees, Cleared, Front Yard, Landscaping, Open, Partly Wooded, Premium, Private, Rear Yard, Road Frontage, SideYard(s), Sloping, Trees/Wooded, Vegetation Planting
Tidal Water: N
Lot Size Dimensions: 285.00 x 0.00
Lot Size Source: Assessor
Land Information
Land Assessed Value: $1,511,250
Above Grade Information
Finished Square Feet: 10095
Finished Square Feet Source: Estimated
Below Grade Information
Finished Square Feet: 600
Finished Square Feet Source: Assessor
Financial Details
County Tax: $6,403
County Tax Payment Frequency: Annually
City Town Tax: $6,332
City Town Tax Payment Frequency: Annually
Tax Assessed Value: $1,511,250
Tax Year: 2023
Tax Annual Amount: $60,482
Year Assessed: 2023
Utilities Details
Central Air
Cooling Type: Central A/C
Heating Type: Forced Air
Cooling Fuel: Electric
Heating Fuel: Natural Gas
Hot Water: Natural Gas
Sewer Septic: Public Sewer
Water Source: Public
Building Info
Overview
Building
Neighborhood
Zoning
Geography
Comparables
Unit
Status
Status
Type
Beds
Baths
ft²
Price/ft²
Price/ft²
Asking Price
Listed On
Listed On
Closing Price
Sold On
Sold On
HOA + Taxes
Sold
House
8
Beds
7
Baths
5,588 ft²
$591/ft²
$3,300,000
Oct 12, 2023
$3,300,000
Feb 8, 2024
-
Sold
House
7
Beds
9
Baths
14,914 ft²
$176/ft²
$2,630,000
Sep 6, 2022
$2,630,000
Jan 24, 2023
-
Sold
House
6
Beds
9
Baths
7,054 ft²
$397/ft²
$2,800,000
Aug 5, 2021
$2,800,000
Sep 22, 2021
-
Active
House
5
Beds
6
Baths
5,648 ft²
$522/ft²
$2,950,000
Jan 23, 2024
-
$3,824/mo















































