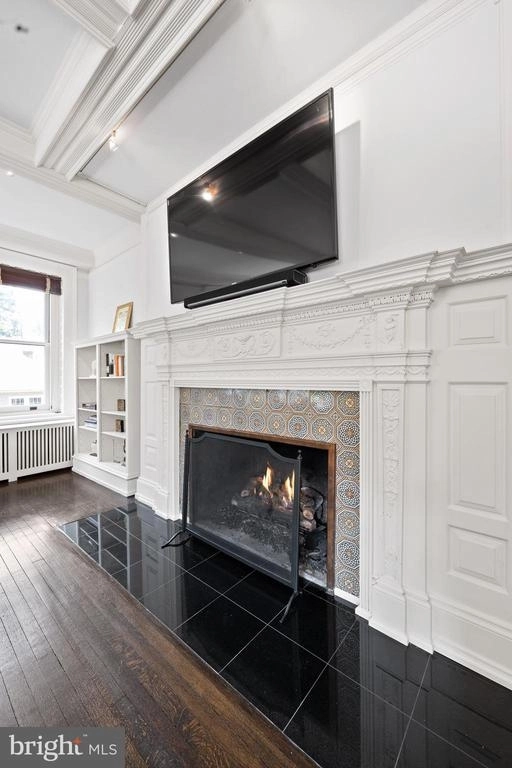













































































































1 /
110
Map
$2,630,000
●
House -
Off Market
231 LAUREL LN
HAVERFORD, PA 19041
7 Beds
9 Baths,
2
Half Baths
14914 Sqft
$3,122,897
RealtyHop Estimate
5.86%
Since Feb 1, 2023
National-US
Primary Model
About This Property
Welcome to the Dolobran Estate, a rare opportunity to own a
magnificent piece of history on the Main Line!! Originally designed
by renowned Philadelphia architect, Frank Furness, this 7 Bedroom,
7 Full and 2 Half Bath masterpiece was built in 1881 for
shipping magnet Clement Griscom as his family's summer retreat.
Featured as the Vassar showhouse in the early 1990's, and
again extensively renovated from 2012-2014, this property has
finally been restored to its former glory, offering the most
discerning buyer the perfect combination of distinguished
architectural grandeur while harmoniously blending with modern
amenities. As you enter the grand Foyer, you will be
mesmerized by the many hallmarks of a by-gone era, beginning with
the original blue and white Delft Tile murals and Jacobean chimney
surround, that were gifts from the Queen of the Netherlands.
The stunning carved oak doors, detailed coffered
ceilings, and stunning fireplaces are just some of the
additional architectural features giving one a sense of the homes
history and character, while all of the rooms graciously
adjoin the Foyer offering a perfect modern day circular flow.
The original wood paneled Library is tucked away providing a
glorious private room to work from or just enjoy, while Furness's
distinctive signature peacock symbol can be found in a cozy Office
that provides additional work space. Designed for entertaining, one
can only imagine the exquisite parties that must have taken
place and the spirt of the home beckons the next homeowner to
continue the traditions. Expansive Living and Dining Rooms
with access to a breathtaking Terrace overlook the Pool and the
meticulously maintained 1.94 acres, which are the perfect
backdrop to create cherished memories. The gourmet Kitchen and
walk-in Butlers Pantry offers all of the amenities to create a
seamless transition from day-to-day living to entertaining, while
the sunken Family Room provides special family space. Not be be
missed is the glorious four-season Sunroom surrounded by a wall of
windows, exposed stone walls, fireplace and wood floors. The
Main Level is completed with 2 Powder Rooms and Mudroom. Ascending
to the Second Floor, a luxurious Master Suite awaits complete with
His and Hers Bathrooms, and large walk-in closet with center
island. There are three additional en-suite Bedrooms all with
beautifully restored Bathrooms, a large Laundry Room,
and additional hang out space completing the Second Floor.
A butterfly staircase leads one to the Third Floor, and as
you go left you will find a separate space complete with a Bedroom,
Bath, and Kitchenette, prefect for In-Law and/or Au-pair needs. In
addition on the other side, there are two additional Bedrooms
with Hall Bath, and large finished space. The showcase of the home
is jaw dropping dramatic rope staircase that leads to the
Hollywood like Lower Level featuring every possible amenity
to host a party of your dreams!! Originally the ballroom for the
estate, every square inch has been transformed into a
recreational space. There is an impressive bar,
Restoration Hardware lighting, Home Gym, Theater Room,
and glorious floor to ceiling windows overlooking the majestic
backyard setting and gracious Pool area.!! This space is completed
by a dog wash station and access to the all-cedar Pool House
with bathroom, changing rooms, and shower. This estate
is truly one of a kind rich in history and gracefully
commands a presence in one of the most desirable neighborhoods in
Haverford. Don't miss this true treat to see.
Unit Size
14,914Ft²
Days on Market
140 days
Land Size
1.94 acres
Price per sqft
$198
Property Type
House
Property Taxes
-
HOA Dues
-
Year Built
1881
Last updated: 10 months ago (Bright MLS #PAMC2050094)
Price History
| Date / Event | Date | Event | Price |
|---|---|---|---|
| Jan 26, 2023 | Sold to Christine L Baker, David S ... | $2,630,000 | |
| Sold to Christine L Baker, David S ... | |||
| Sep 6, 2022 | Listed by BHHS Fox & Roach Wayne-Devon | $2,950,000 | |
| Listed by BHHS Fox & Roach Wayne-Devon | |||
| Aug 31, 2021 | Sold to Anshooman Aga, Pooja Aga | $2,925,000 | |
| Sold to Anshooman Aga, Pooja Aga | |||
| Dec 4, 2015 | Sold to James Francis, Stacey Francis | $2,500,000 | |
| Sold to James Francis, Stacey Francis | |||
| May 1, 2015 | Listed by BHHS Fox & Roach Wayne-Devon | $2,499,000 | |
| Listed by BHHS Fox & Roach Wayne-Devon | |||
Property Highlights
Garage
Air Conditioning
Fireplace

















































































































