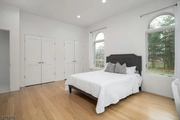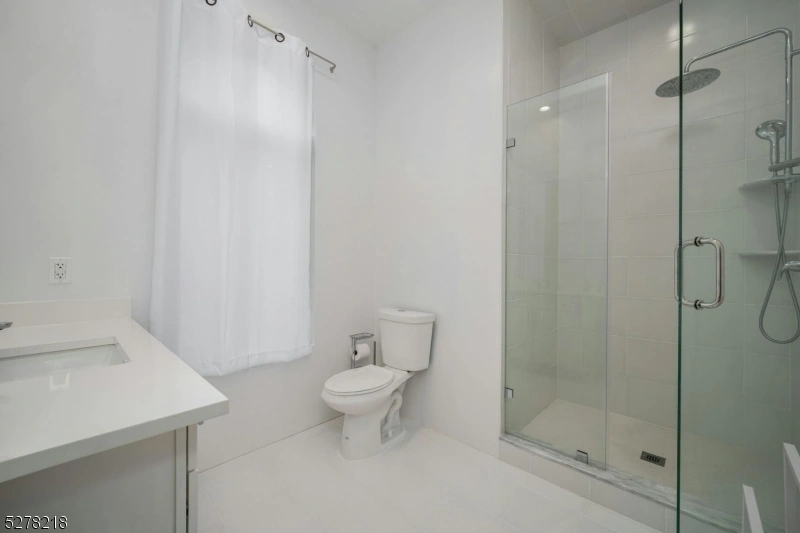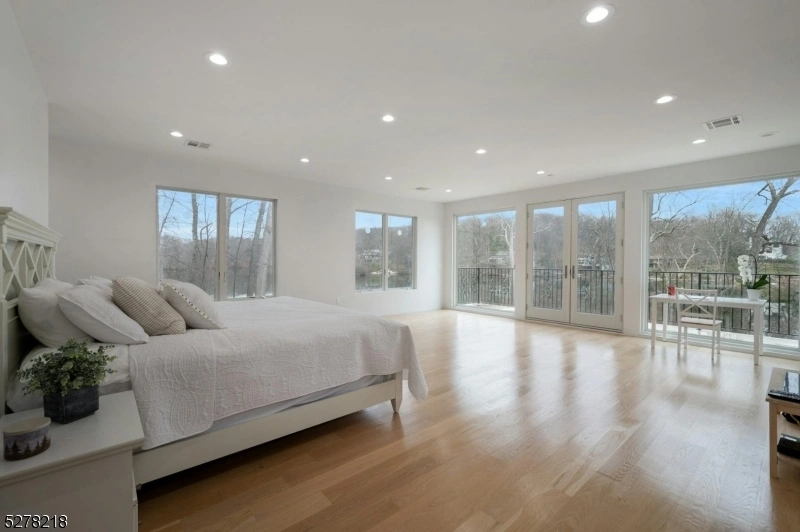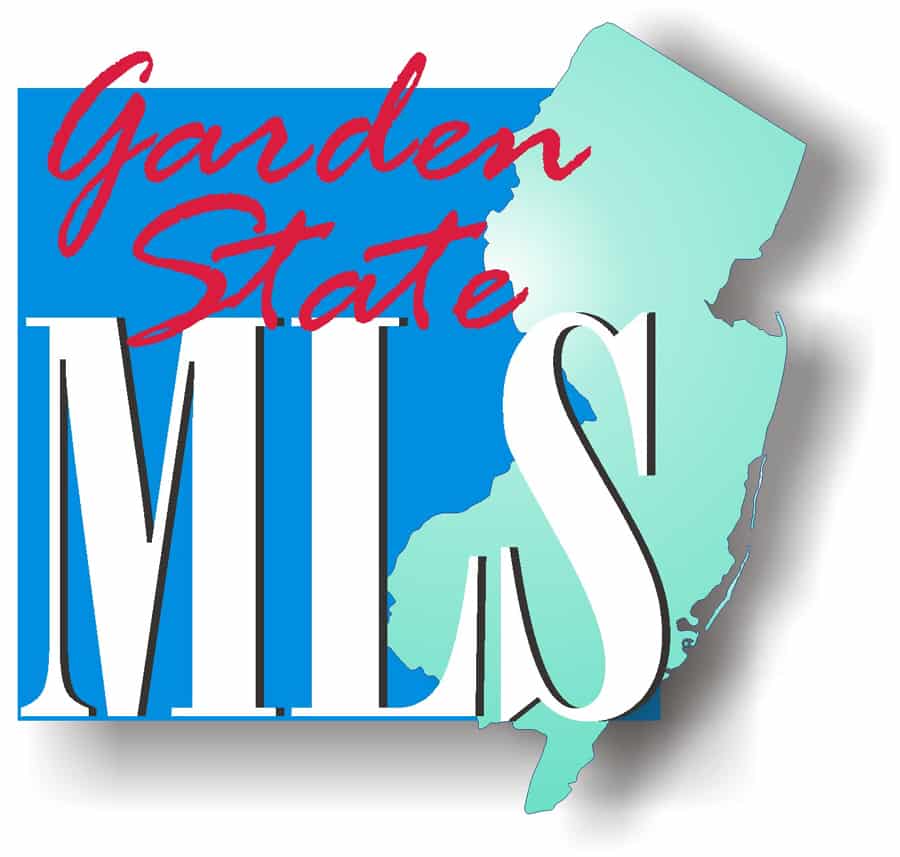














































1 /
47
Map
$3,850,000
●
House -
For Sale
34 W Shore Rd
Mountain Lakes Boro, NJ 07046
7 Beds
8 Baths
$18,905
Estimated Monthly
$0
HOA / Fees
About This Property
From your second-floor bedroom balcony, you can almost feel the
Mediterranean breeze off the sparkling lake below. This
extraordinary 7 bdrm, 8 bath custom retreat built in 2021 was
inspired by European architecture to connect one with nature. Set
on 1.24 peaceful acres on pristine Crystal Lake, this is one
of the largest and most level lakefront properties in all Mountain
Lakes. A gently curving paver drive draws you to the impressive
home's two-story arched wrought iron door. The masterful grillwork
is echoed throughout the home's staircases and balconies. Enter to
a breathtaking view. Dramatic floor-to-ceiling windows frame
expansive lake views reflecting on the white porcelain tile floor.
Soaring ceilings, white walls, graceful arches, and an open floor
plan are your tabula rasa. The finest craftsmanship and materials
are featured throughout more than 10,000 square feet on 3 levels,
including a walk-out in-law suite in the basement, ideal for
multi-generational living. No detail has been overlooked. All
bedrooms are ensuites with luxurious bathrooms, most including
bidets. The home also offers white oak hardwood floors, quartz
countertops, top-end appliances, custom Anderson windows, 3 laundry
rooms, scenic balconies, a whole house generator, and 3 car garage.
Birchwood Lake, The Tourne Park, and Taft Field are just down the
street. Mountain Lakes offers top schools and is conveniently
located near shopping, restaurants, and major highways, just 30
miles to NYC.
Unit Size
-
Days on Market
41 days
Land Size
-
Price per sqft
-
Property Type
House
Property Taxes
$5,807
HOA Dues
-
Year Built
2021
Listed By
Last updated: 2 months ago (GSMLS #3894364)
Price History
| Date / Event | Date | Event | Price |
|---|---|---|---|
| Apr 4, 2024 | Listed by COLDWELL BANKER REALTY | $3,850,000 | |
| Listed by COLDWELL BANKER REALTY | |||
| Jul 11, 2019 | Sold to Lina Shiha Buddin | $1,400,000 | |
| Sold to Lina Shiha Buddin | |||
| May 15, 2008 | Sold to Bert I Weinstein, Dora H We... | $1,915,000 | |
| Sold to Bert I Weinstein, Dora H We... | |||
Property Highlights
Garage
Parking Details
Garage Spaces: 3
Open Parking Spaces: 8
Driveway Description: Paver Block
Garage Description: Attached Garage, Built-In Garage, Garage Door Opener, Oversize Garage
Interior Details
Bedroom Information
Master Bedroom Description: Full Bath, Walk-In Closet
Bedroom 1 Dimensions: 21x24
Bedroom 2 Dimensions: 18x14
Bedroom 3 Dimensions: 14x16
Bedroom 4 Dimensions: 18x14
Bedroom 1 Level: Second
Bedroom 2 Level: First
Bedroom 3 Level: First
Bedroom 4 Level: Second
Bathroom Information
Full Bathrooms: 8
Master Bathroom Description: Bidet, Stall Shower
Interior Information
Interior Features: Bidet, Blinds, CeilCath, High Ceilings, SoakTub, StallShw, Walk-In Closet
Appliances: Carbon Monoxide Detector, Central Vacuum, Cooktop - Gas, Dishwasher, Dryer, Generator-Built-In, Kitchen Exhaust Fan, Microwave Oven, Refrigerator, Wall Oven(s) - Electric, Washer, Water Softener-Own, Wine Refrigerator
Flooring : Tile, Wood
Water Heater: Gas
Room Information
Rooms: 13
Level 1 Rooms: 2Bedroom, BathMain, BathOthr, DiningRm, Foyer, GarEnter, GreatRm, Kitchen, Laundry, LivingRm, MudRoom, OutEntrn, Pantry
Level 2 Rooms: 4 Or More Bedrooms, Attic, Bath Main, Bath(s) Other
Level 3 Rooms: Attic
Other Room 1 Description: Bedroom
Other Room 1 Level: Second
Other Room 1 Dimensions: 23x23
Other Room 2 Description: Bedroom
Other Room 2 Level: Second
Other Room 2 Dimensions: 16x14
Other Room 3 Description: Bedroom
Other Room 3 Level: Basement
Other Room 3 Dimensions: 20x25
Other Room 4 Description: Kitchen
Other Room 4 Level: Basement
Other Room 4 Dimensions: 17x21
Kitchen Area Description: Center Island, Eat-In Kitchen, Pantry
Kitchen Level: First
Kitchen Dimensions: 10x17
Dining Area Description: Living/Dining Combo
Dining Room Level: First
Dining Room Dimensions: 21x29
Living Room Level: First
Living Room Dimensions: 21x29
Family Room Level: Basement
Family Room Dimensions: 40x35
In-Law Suite Description: Bedroom1, Kitchen, LivingRm, SepEnter
Fireplace Information
Gas Ventless, Great Room
Fireplaces: 1
Basement Information
Has Basement
Basement Description: Finished, Full, Walkout
Exterior Details
Property Information
Style: Custom Home
Year Built Description: Standing
Lot Information
Lot Description: Lake Front, Level Lot, Open Lot
Financial Details
Tax Rate: 2.528
Tax Rate Year: 2023
Tax Year: 2023
Tax Amount: $69,681
Assessment Building: $1,619,000
Assessment Land: $1,137,400
Assessment Total : $2,756,400
Utilities Details
Cooling Type: 4+ Units, Multi-Zone Cooling
Heating Type: 4+ Units, Multi-Zone
Heating Fuel: Gas-Natural
Water Source: Public Water
Sewer Septic: Public Sewer
Utilities: Gas-Natural
Services: Cable TV Available, Fiber Optic Available, Garbage Extra Charge

















































