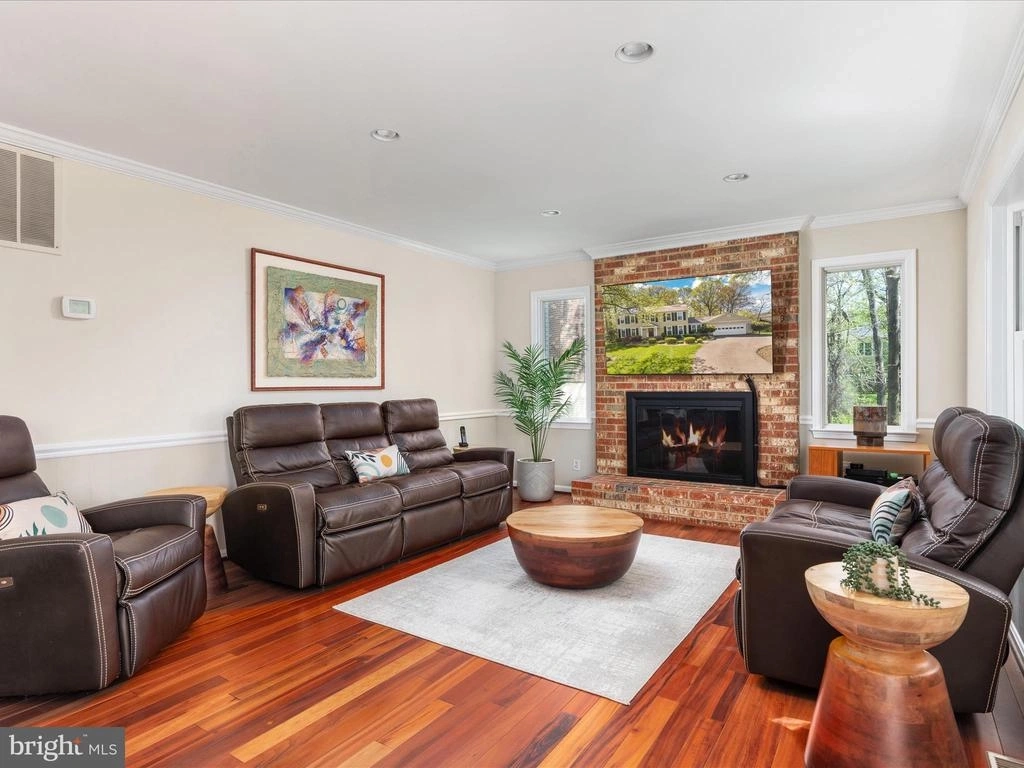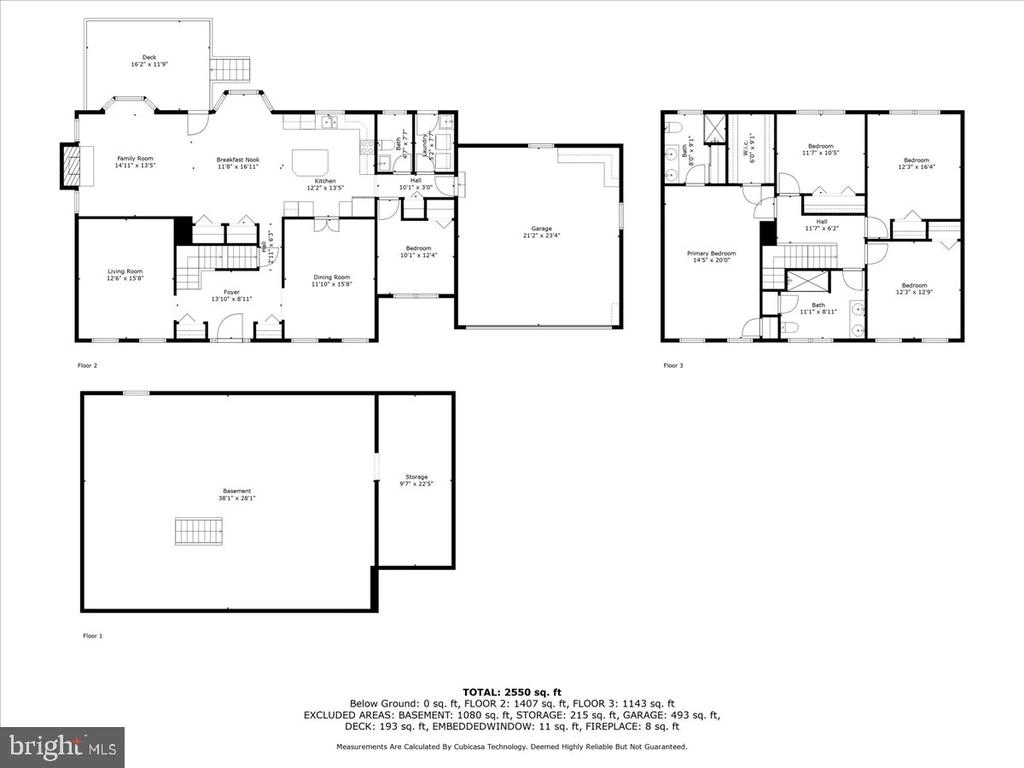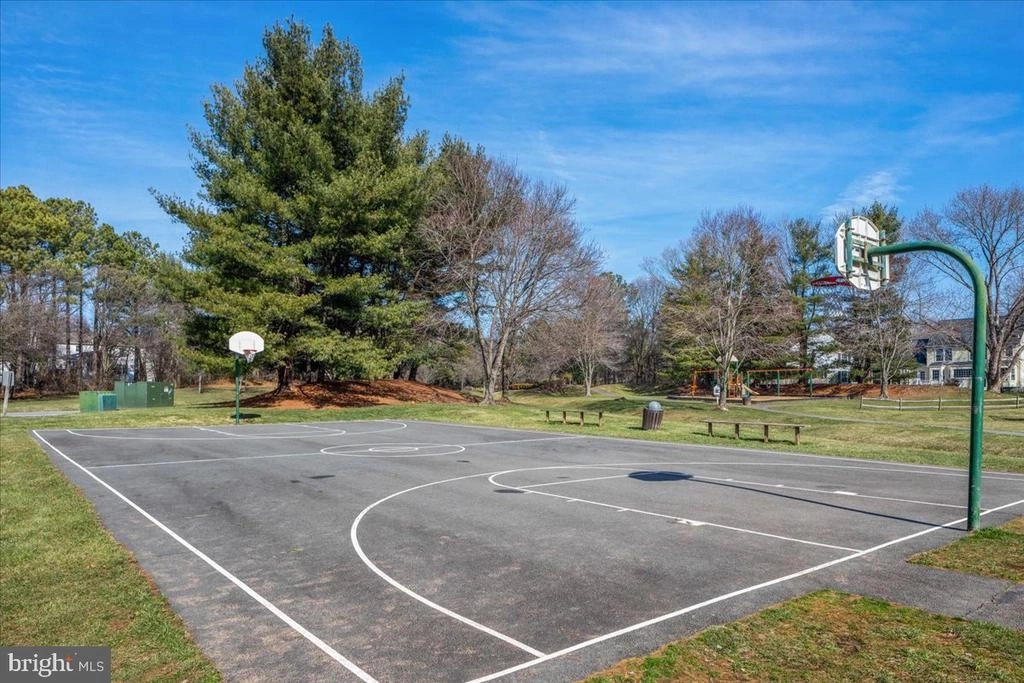
























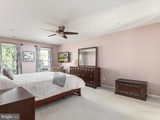



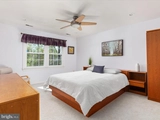





















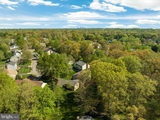












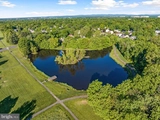







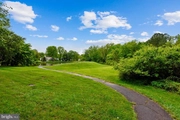

1 /
74
Map
$950,000
●
House -
In Contract
3333 BITTER SWEET CT
HERNDON, VA 20171
5 Beds
3 Baths,
1
Half Bath
2670 Sqft
$4,990
Estimated Monthly
$325
HOA / Fees
5.27%
Cap Rate
About This Property
SUNDAY OPEN HOUSE CANCELED - MULTIPLE OFFERS RECEIVED. Nestled
within the prestigious Franklin Farm community, 3333 BITTER SWEET
CT beckons with unparalleled charm and versatility. This
exceptional residence, boasting a MAIN-LEVEL BEDROOM and half bath,
offers the perfect blend of comfort, style, and functionality.
OUTDOOR OASIS: Situated on a lush, beautifully landscaped 0.3-acre
lot on a serene cul-de-sac, escape into your own private retreat
backing to mature trees. Step onto the expansive Trex deck, where
tranquil outdoor living awaits. INTERIOR ELEGANCE: Enter to
discover gleaming tigerwood cherry hardwood floors that lead you
through the inviting main level. The gourmet kitchen impresses with
Bossa Nova granite countertops, cherrywood cabinetry with butternut
finish, and stainless-steel appliances, creating the perfect space
for culinary delights and casual gatherings. The kitchen seamlessly
flows into the breakfast area and family room, where airy bay
windows and a cozy wood-burning fireplace sets the stage for
cherished moments with loved ones. Entertain in the separate
spacious dining room, and enjoy the formal living room or utilize
it as a flexible office space. Upstairs, plush carpeting invites
you into the spacious owner's suite, complete with a walk-in
closet, additional closet, and a luxurious primary bathroom
featuring updated double vanity with bowl sinks. Three additional
spacious bedrooms and a full bath with linen closet provide ample
space for family, work, or play. In the lower level, discover a
large, open unfinished space ready for games, exercise, storage,
hobbies, or your own creative touches. EXCEPTIONAL UPDATES: Enjoy
peace of mind with recent updates including carpeting (2021), roof,
siding, and water heater (2018), HVAC (2014), compressor (2016),
kitchen renovation, hardwood flooring (2010) and windows (2009),
ensuring both comfort and efficiency for years to come.
AWARD-WINNING AMENITIES: Experience the best of community living
with access to six ponds, two pools, tot lots, basketball and
tennis courts, and even PICKLEBALL with daily open play. Explore
180 acres of open space and 13 miles of paved trails, all right at
your doorstep. TOP-RATED SCHOOLS AND CONVENIENCE: Benefit from the
convenience of nearby shopping, dining, and major transportation
routes, including Dulles Airport less than 5 miles away. Zoned for
highly-rated FCPS schools Crossfield/Carson/Oakton, this home
offers the perfect blend of education and accessibility. YOUR DREAM
LIFESTYLE AWAITS: Experience the ultimate in comfort, convenience,
and community at 3333 Bitter Sweet Ct. Whether you're seeking
peaceful tranquility or vibrant social connections, this home
offers the perfect backdrop for creating lasting memories. WELCOME
TO YOUR NEW BEGINNING!
Unit Size
2,670Ft²
Days on Market
-
Land Size
0.30 acres
Price per sqft
$356
Property Type
House
Property Taxes
$812
HOA Dues
$325
Year Built
1984
Listed By
Last updated: 13 days ago (Bright MLS #VAFX2174822)
Price History
| Date / Event | Date | Event | Price |
|---|---|---|---|
| Apr 21, 2024 | In contract | - | |
| In contract | |||
| Apr 19, 2024 | Listed by Long & Foster Real Estate, Inc. | $950,000 | |
| Listed by Long & Foster Real Estate, Inc. | |||
| Jun 25, 2010 | Sold to Rajesh D Seth | $576,500 | |
| Sold to Rajesh D Seth | |||
Property Highlights
Garage
Air Conditioning
Fireplace
Parking Details
Has Garage
Garage Features: Garage - Front Entry, Garage Door Opener
Parking Features: Attached Garage, Driveway, On Street
Attached Garage Spaces: 2
Garage Spaces: 2
Total Garage and Parking Spaces: 5
Interior Details
Bedroom Information
Bedrooms on 1st Upper Level: 4
Bedrooms on Main Level: 1
Bathroom Information
Full Bathrooms on 1st Upper Level: 2
Interior Information
Interior Features: Breakfast Area, Carpet, Ceiling Fan(s), Dining Area, Entry Level Bedroom, Family Room Off Kitchen, Floor Plan - Traditional, Kitchen - Gourmet, Primary Bath(s), Recessed Lighting, Stall Shower, Upgraded Countertops, Walk-in Closet(s), Window Treatments, Wood Floors
Appliances: Stainless Steel Appliances, Oven - Wall, Cooktop, Built-In Microwave, Dishwasher, Disposal, Dryer, Washer, Range Hood, Refrigerator, Water Heater
Flooring Type: Hardwood, Carpet
Living Area Square Feet Source: Assessor
Wall & Ceiling Types
Room Information
Laundry Type: Main Floor, Dryer In Unit, Washer In Unit
Fireplace Information
Has Fireplace
Wood, Brick, Fireplace - Glass Doors
Fireplaces: 1
Basement Information
Has Basement
Unfinished, Sump Pump, Full, Daylight, Partial
Exterior Details
Property Information
Total Below Grade Square Feet: 1440
Ownership Interest: Fee Simple
Property Condition: Excellent
Year Built Source: Assessor
Building Information
Foundation Details: Block
Other Structures: Above Grade, Below Grade
Roof: Shingle
Structure Type: Detached
Window Features: Bay/Bow, Screens
Construction Materials: Vinyl Siding
Outdoor Living Structures: Deck(s), Porch(es)
Pool Information
Community Pool
Lot Information
Adjoins - Open Space, Backs to Trees, Cul-de-sac, Front Yard, Landscaping, Rear Yard, SideYard(s)
Tidal Water: N
Lot Size Source: Assessor
Land Information
Land Assessed Value: $863,490
Above Grade Information
Finished Square Feet: 2670
Finished Square Feet Source: Assessor
Below Grade Information
Unfinished Square Feet: 1440
Unfinished Square Feet Source: Estimated
Financial Details
County Tax: $9,455
County Tax Payment Frequency: Annually
City Town Tax: $0
City Town Tax Payment Frequency: Annually
Tax Assessed Value: $863,490
Tax Year: 2023
Tax Annual Amount: $9,744
Year Assessed: 2023
Utilities Details
Central Air
Cooling Type: Central A/C, Ceiling Fan(s)
Heating Type: Heat Pump(s), Central
Cooling Fuel: Electric
Heating Fuel: Electric
Hot Water: Electric
Sewer Septic: Public Sewer
Water Source: Public
Location Details
HOA/Condo/Coop Fee Includes: Management, Pool(s), Reserve Funds, Snow Removal, Trash
HOA/Condo/Coop Amenities: Baseball Field, Basketball Courts, Bike Trail, Common Grounds, Community Center, Jog/Walk Path, Lake, Pier/Dock, Pool - Outdoor, Pool Mem Avail, Soccer Field, Tennis Courts, Tot Lots/Playground, Volleyball Courts
HOA Fee: $325
HOA Fee Frequency: Quarterly
Building Info
Overview
Building
Neighborhood
Zoning
Geography
Comparables
Unit
Status
Status
Type
Beds
Baths
ft²
Price/ft²
Price/ft²
Asking Price
Listed On
Listed On
Closing Price
Sold On
Sold On
HOA + Taxes
Sold
House
4
Beds
3
Baths
2,362 ft²
$394/ft²
$930,000
Jan 10, 2024
$930,000
Feb 26, 2024
$272/mo
House
4
Beds
4
Baths
2,412 ft²
$396/ft²
$956,000
Feb 21, 2024
$956,000
Mar 5, 2024
$325/mo
Sold
House
4
Beds
4
Baths
2,342 ft²
$401/ft²
$940,000
Nov 3, 2023
$940,000
Dec 18, 2023
$325/mo
House
4
Beds
4
Baths
2,220 ft²
$360/ft²
$800,000
Aug 19, 2023
$800,000
Sep 8, 2023
$298/mo
House
4
Beds
4
Baths
2,808 ft²
$356/ft²
$1,000,000
Mar 9, 2023
$1,000,000
Apr 5, 2023
$298/mo
House
4
Beds
3
Baths
2,204 ft²
$388/ft²
$855,000
Jul 20, 2023
$855,000
Aug 14, 2023
$99/mo
In Contract
House
5
Beds
4
Baths
2,360 ft²
$392/ft²
$925,000
Apr 18, 2024
-
$360/mo
Active
House
4
Beds
4
Baths
2,120 ft²
$441/ft²
$935,000
Apr 11, 2024
-
$272/mo
In Contract
House
4
Beds
4
Baths
2,206 ft²
$408/ft²
$900,000
Mar 15, 2024
-
$325/mo
In Contract
House
4
Beds
4
Baths
2,769 ft²
$361/ft²
$999,999
Mar 15, 2024
-
$272/mo


















