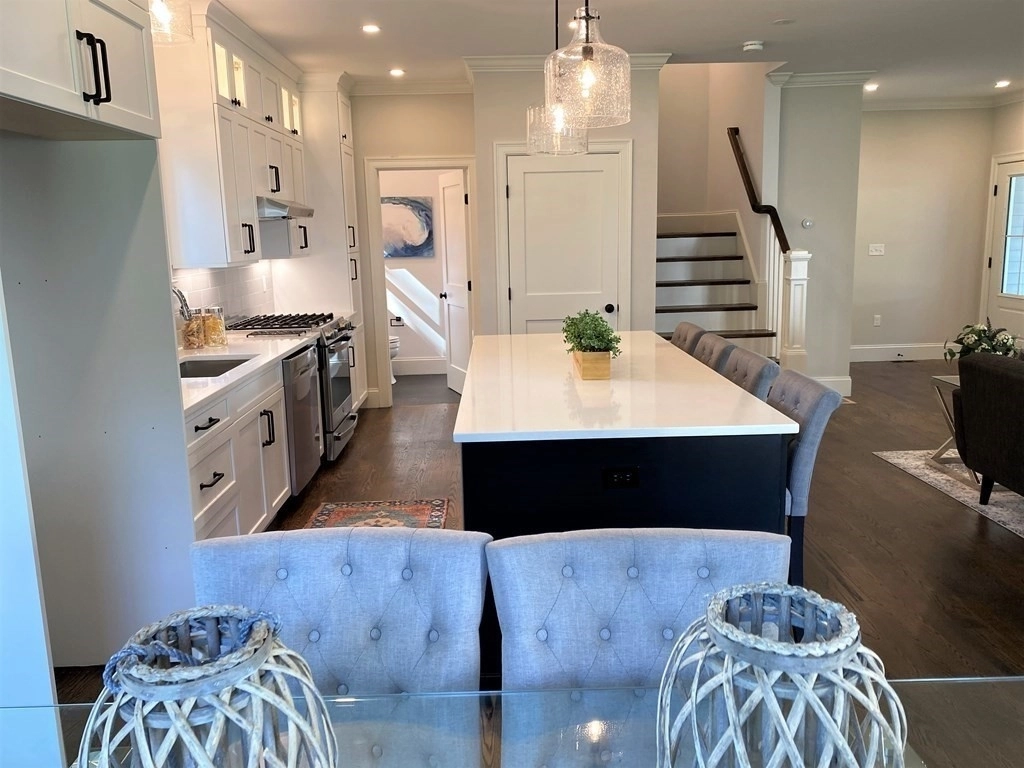$1,270,000
●
Condo -
Off Market
33 Linden Street #33
Needham, MA 02492
4 Beds
4 Baths,
1
Half Bath
$1,532,445
RealtyHop Estimate
17.97%
Since May 1, 2021
MA-Boston
Primary Model
About This Property
NEW CONSTRUCTION Townhome in Needham Center offers an easy &
convenient lifestyle. These thoughtfully designed homes are built
for today's living with stunning gourmet kitchens featuring
stainless steel appliances gas stove, premium quartz counter tops,
beautiful cabinetry combined with a large island for cooking and
gathering. This floor plan offers an open concept on the first
floor with space for dining table and large living room area
surrounding the fireplace. There is an abundance of large windows
providing natural light. Upscale finishes. There are 3 nicely sized
bedrooms & full bath on the second floor. Master bedroom with
marble bath and big walk in closet on its own level provides extra
privacy. Finished lower level family or exercise room with full
bath. Nice options for home offices. This townhome is nicely
setback from street by it's large front yard and has a detached
garage. Beautifully landscaped. Move-in ready.
Unit Size
-
Days on Market
218 days
Land Size
-
Price per sqft
-
Property Type
Condo
Property Taxes
-
HOA Dues
$330
Year Built
2019
Last updated: 2 years ago (MLSPIN #72732387)
Price History
| Date / Event | Date | Event | Price |
|---|---|---|---|
| Apr 30, 2021 | Sold | $1,270,000 | |
| Sold | |||
| Sep 24, 2020 | Listed by East Coast Realty, Inc. | $1,299,000 | |
| Listed by East Coast Realty, Inc. | |||
Property Highlights
Air Conditioning
Garage
Parking Available
Fireplace
Interior Details
Kitchen Information
Level: First
Width: 13.416666
Length: 15.666666
Features: Flooring - Hardwood, Countertops - Stone/Granite/Solid, Kitchen Island, Open Floorplan, Recessed Lighting, Stainless Steel Appliances, Gas Stove, Lighting - Pendant, Lighting - Overhead
Area: 210.194444
Bathroom #2 Information
Level: Second
Features: Bathroom - Full, Bathroom - Tiled With Tub & Shower, Ceiling Fan(s), Flooring - Stone/Ceramic Tile, Countertops - Stone/Granite/Solid, Lighting - Sconce, Lighting - Overhead
Bedroom #2 Information
Level: Second
Features: Closet, Flooring - Hardwood, Recessed Lighting
Width: 13.5
Length: 12
Area: 162
Bedroom #4 Information
Area: 159.75
Length: 11.833333
Level: Second
Features: Closet, Flooring - Hardwood, Recessed Lighting
Width: 13.5
Dining Room Information
Width: 13.416666
Features: Flooring - Hardwood, Open Floorplan, Recessed Lighting, Lighting - Overhead
Length: 9.5
Level: First
Area: 127.458333
Bedroom #3 Information
Features: Closet, Flooring - Hardwood, Recessed Lighting
Width: 13.416666
Length: 12
Area: 161
Level: Second
Bathroom #1 Information
Features: Bathroom - Half, Ceiling Fan(s), Flooring - Stone/Ceramic Tile, Countertops - Stone/Granite/Solid, Lighting - Sconce, Lighting - Overhead
Level: First
Living Room Information
Length: 24.75
Level: First
Area: 346.5
Features: Flooring - Hardwood, Open Floorplan, Recessed Lighting, Closet - Double
Width: 14
Family Room Information
Length: 20.25
Level: Basement
Width: 25
Area: 506.25
Master Bedroom Information
Features: Bathroom - Full, Bathroom - Double Vanity/Sink, Walk-In Closet(s), Flooring - Hardwood, Flooring - Stone/Ceramic Tile, Cable Hookup, Recessed Lighting, Lighting - Pendant, Lighting - Overhead
Level: Third
Length: 18.166666
Width: 15.083333
Area: 274.013888
Bathroom #3 Information
Features: Bathroom - Tiled With Shower Stall, Ceiling Fan(s), Lighting - Sconce, Lighting - Overhead
Level: Basement
Master Bathroom Information
Features: Yes
Bathroom Information
Half Bathrooms: 1
Full Bathrooms: 3
Interior Information
Appliances: Range, Dishwasher, Disposal, Microwave, Vacuum System - Rough-in, Gas Water Heater, Plumbed For Ice Maker, Utility Connections for Gas Range, Utility Connections for Gas Oven, Utility Connections for Electric Dryer
Flooring Type: Tile, Carpet, Hardwood
Laundry Features: Electric Dryer Hookup, Second Floor, Washer Hookup
Room Information
Rooms: 8
Fireplace Information
Has Fireplace
Fireplace Features: Living Room
Fireplaces: 1
Basement Information
Basement: Y
Parking Details
Has Garage
Parking Features: Detached, Off Street
Garage Spaces: 1
Exterior Details
Property Information
Entry Level: 1
Year Built Source: Builder
Year Built Details: Actual
PropertySubType: Condominium
Building Information
Building Name: Linden St Townhouses At Needham Center
Structure Type: Townhouse
Stories (Total): 4
Building Area Units: Square Feet
Construction Materials: Frame
Lead Paint: None
Lot Information
Lot Size Units: Acres
Zoning: GA
Parcel Number: 144616
Land Information
Water Source: Public
Utilities Details
Utilities: for Gas Range, for Gas Oven, for Electric Dryer, Washer Hookup, Icemaker Connection
Cooling Type: Central Air
Heating Type: Central, Natural Gas
Sewer : Public Sewer
Location Details
HOA/Condo/Coop Fee Includes: Insurance, Maintenance Grounds, Snow Removal
HOA Fee: $330
Community Features: Public Transportation, Shopping, Park, Golf, Medical Facility, Highway Access, House of Worship, Public School, T-Station
Pets Allowed: Yes
Comparables
Unit
Status
Status
Type
Beds
Baths
ft²
Price/ft²
Price/ft²
Asking Price
Listed On
Listed On
Closing Price
Sold On
Sold On
HOA + Taxes
Past Sales
| Date | Unit | Beds | Baths | Sqft | Price | Closed | Owner | Listed By |
|---|---|---|---|---|---|---|---|---|
|
09/24/2020
|
4 Bed
|
4 Bath
|
-
|
$1,299,000
4 Bed
4 Bath
|
$1,299,000
04/30/2021
|
-
|
Maura Carson
Louise Condon Realty
|
|
|
03/18/2011
|
|
4 Bed
|
2 Bath
|
-
|
$429,000
4 Bed
2 Bath
|
$429,000
07/08/2011
|
-
|
Maura Carson
Louise Condon Realty
|
Building Info

About Needham
Similar Homes for Sale
Currently no similar homes aroundNearby Rentals

$4,800 /mo
- 2 Beds
- 2 Baths
- 1,305 ft²

$5,500 /mo
- 4 Beds
- 2 Baths
- 1,822 ft²








































































