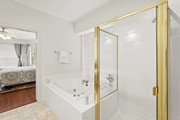














































1 /
47
Map
$380,000
●
House -
Off Market
3234 Ashlock Drive
Houston, TX 77082
5 Beds
4 Baths,
1
Half Bath
3122 Sqft
$2,449
Estimated Monthly
$55
HOA / Fees
9.21%
Cap Rate
About This Property
Introducing an opulent 5 Bedroom, 3.5 bathroom Mansion in Ashton
Village Subdivision in Eldridge West Oaks. This 3,122 SQF home is
on a 7530 SQFT lot that boast a media/gameroom, formal
Dining, Family room and a wet bar for seamless entertaining. With
high ceiling and a spacious layout, it offers a luxurious ambiance.
Enjoy the convenience of 6 car parking and close proximity to
community amenities like the pool, Playground, tennis court, and
clubhouse. Located near downtown and the galleria, this residence
combines elegance with accessibility. The expansive fully fenced
backyard enhances the property's appeal, creating an ideal space
for outdoor gatherings. Welcome to your dream Home!
Unit Size
3,122Ft²
Days on Market
-
Land Size
0.17 acres
Price per sqft
$122
Property Type
House
Property Taxes
$528
HOA Dues
$55
Year Built
1989
Last updated: 26 days ago (HAR #30827046)
Price History
| Date / Event | Date | Event | Price |
|---|---|---|---|
| Apr 3, 2024 | No longer available | - | |
| No longer available | |||
| Mar 21, 2024 | Price Decreased |
$380,000
↓ $5K
(1.3%)
|
|
| Price Decreased | |||
| Jan 31, 2024 | Price Decreased |
$385,000
↓ $10K
(2.5%)
|
|
| Price Decreased | |||
| Dec 18, 2023 | Price Decreased |
$395,000
↓ $5K
(1.3%)
|
|
| Price Decreased | |||
| Nov 24, 2023 | Listed by Coldwell Banker Realty - Memorial Office | $399,999 | |
| Listed by Coldwell Banker Realty - Memorial Office | |||
Show More

Property Highlights
Air Conditioning
Fireplace
Building Info
Overview
Building
Neighborhood
Geography
Comparables
Unit
Status
Status
Type
Beds
Baths
ft²
Price/ft²
Price/ft²
Asking Price
Listed On
Listed On
Closing Price
Sold On
Sold On
HOA + Taxes
In Contract
House
4
Beds
4
Baths
3,257 ft²
$144/ft²
$468,000
Nov 6, 2023
-
$902/mo
Active
House
4
Beds
2
Baths
2,320 ft²
$168/ft²
$389,990
Sep 14, 2023
-
$728/mo
Active
House
3
Beds
3
Baths
2,989 ft²
$139/ft²
$415,000
Sep 22, 2023
-
$765/mo
In Contract
House
3
Beds
3
Baths
2,853 ft²
$145/ft²
$415,000
Dec 1, 2023
-
$817/mo
In Contract
House
3
Beds
3
Baths
2,706 ft²
$129/ft²
$349,000
Nov 21, 2023
-
$889/mo
Active
House
3
Beds
2
Baths
2,520 ft²
$169/ft²
$425,000
Nov 4, 2023
-
$96/mo
Active
House
3
Beds
4
Baths
2,088 ft²
$189/ft²
$395,000
Oct 11, 2023
-
$789/mo
In Contract
House
3
Beds
2
Baths
1,966 ft²
$179/ft²
$351,000
Nov 6, 2023
-
$690/mo
Active
Multifamily
4
Beds
-
2,132 ft²
$152/ft²
$325,000
Oct 18, 2023
-
$1,920/mo
Multifamily
8
Beds
8
Baths
4,272 ft²
$93/ft²
$399,000
Jul 30, 2023
-
$1,640/mo
About Westside
Similar Homes for Sale

$399,000
- 8 Beds
- 8 Baths
- 4,272 ft²

$325,000
- 4 Beds
- 2,132 ft²





















































