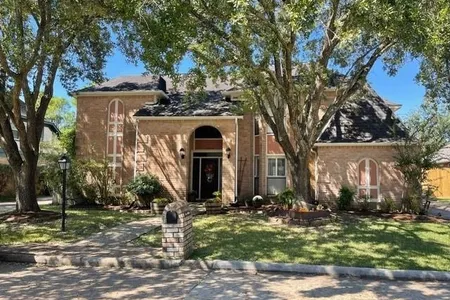




































1 /
37
Map
$450,000
●
House -
In Contract
3123 Ashfield Drive
Houston, TX 77082
5 Beds
4 Baths,
1
Half Bath
3676 Sqft
$2,817
Estimated Monthly
$54
HOA / Fees
7.72%
Cap Rate
About This Property
Beautiful, updated home located in Ashton Village offering 5
bedrooms and 3.5 baths with primary down and a large game room up
making this home one of the largest in the neighborhood. The living
room has a beautiful fireplace, a wet bar, and is light and bright
with plenty of space to relax or entertain. The gorgeous island
kitchen features granite countertops, stainless steel appliances
with dual ovens, a breakfast bar including a separate breakfast
area as well as a separate formal dining room. This home has dual
vanities in all the full baths updated with exquisite taste. The
backyard features a lovely pergola private and relaxing. 16 SEER
HVAC units are still under warranty per sellers; reverse osmosis
system comes with replacement filters. Refrigerator in
laundry area, washer and dryer can stay. Ashton Village
offers a magnificent pool, park & tennis courts, close to great
shopping, dining, major freeways and the Energy Corridor.
Home never flooded. This is a must see.
Unit Size
3,676Ft²
Days on Market
-
Land Size
0.17 acres
Price per sqft
$122
Property Type
House
Property Taxes
$553
HOA Dues
$54
Year Built
1980
Listed By
Last updated: 25 days ago (HAR #31718450)
Price History
| Date / Event | Date | Event | Price |
|---|---|---|---|
| Apr 4, 2024 | In contract | - | |
| In contract | |||
| Jul 25, 2023 | Listed by Pinnacle Realty Advisors | $450,000 | |
| Listed by Pinnacle Realty Advisors | |||
Property Highlights
Air Conditioning
Fireplace
Parking Details
Has Garage
Garage Features: Attached/Detached Garage
Garage: 2 Spaces
Interior Details
Bedroom Information
Bedrooms: 5
Bedrooms: En-Suite Bath, Primary Bed - 1st Floor, Walk-In Closet
Bathroom Information
Full Bathrooms: 3
Half Bathrooms: 1
Master Bathrooms: 0
Interior Information
Interior Features: Dryer Included, Fire/Smoke Alarm, High Ceiling, Washer Included, Wet Bar
Laundry Features: Electric Dryer Connections, Washer Connections
Kitchen Features: Breakfast Bar, Butler Pantry, Island w/o Cooktop, Pantry, Reverse Osmosis, Walk-in Pantry
Flooring: Carpet, Engineered Wood, Tile
Fireplaces: 1
Fireplace Features: Gaslog Fireplace
Living Area SqFt: 3676
Exterior Details
Property Information
Year Built: 1980
Year Built Source: Appraisal District
Construction Information
Home Type: Single-Family
Architectural Style: Traditional
Construction materials: Brick
Foundation: Slab
Roof: Tile
Building Information
Exterior Features: Back Yard Fenced, Covered Patio/Deck, Patio/Deck, Porch
Lot Information
Lot size: 0.1687
Financial Details
Total Taxes: $6,630
Tax Year: 2022
Tax Rate: 2.3258
Parcel Number: 113-104-000-0019
Compensation Disclaimer: The Compensation offer is made only to participants of the MLS where the listing is filed
Compensation to Buyers Agent: 3%
Utilities Details
Heating Type: Central Electric
Cooling Type: Central Electric
Sewer Septic: Public Sewer, Public Water
Location Details
Location: Heading West on Richmond from Dairy Ashford; turn Right on Ashfield Drive, property is on the Right.
Subdivision: Ashton Village
HOA Details
Other Fee: $300
HOA Fee: $650
HOA Fee Includes: Grounds, Recreational Facilities
HOA Fee Pay Schedule: Annually
Building Info
Overview
Building
Neighborhood
Geography
Comparables
Unit
Status
Status
Type
Beds
Baths
ft²
Price/ft²
Price/ft²
Asking Price
Listed On
Listed On
Closing Price
Sold On
Sold On
HOA + Taxes
Sold
House
4
Beds
4
Baths
3,593 ft²
$405,000
Jul 8, 2022
$365,000 - $445,000
Aug 5, 2022
$612/mo
House
4
Beds
4
Baths
3,504 ft²
$356,000
Jun 3, 2022
$321,000 - $391,000
Aug 3, 2022
$592/mo
Sold
House
4
Beds
4
Baths
3,210 ft²
$458,000
Jul 13, 2023
$413,000 - $503,000
Aug 24, 2023
$798/mo
Sold
House
4
Beds
4
Baths
3,246 ft²
$405,000
Oct 25, 2023
$365,000 - $445,000
Nov 22, 2023
$824/mo
Sold
House
4
Beds
3
Baths
3,160 ft²
$365,000
Jul 11, 2023
$329,000 - $401,000
Sep 29, 2023
$661/mo
Sold
House
4
Beds
4
Baths
2,904 ft²
$380,000
Jun 26, 2022
$342,000 - $418,000
Aug 8, 2022
$536/mo
Active
House
4
Beds
4
Baths
2,955 ft²
$154/ft²
$456,500
Feb 15, 2024
-
$772/mo
Active
House
4
Beds
3
Baths
3,246 ft²
$154/ft²
$499,000
Mar 21, 2024
-
$599/mo
Active
House
4
Beds
3
Baths
3,084 ft²
$170/ft²
$525,000
Mar 22, 2024
-
$786/mo
Active
House
4
Beds
3
Baths
2,822 ft²
$180/ft²
$509,000
Nov 18, 2023
-
$1,107/mo













































