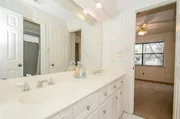































1 /
32
Map
$250,000 Last Listed Price
●
House -
Off Market
3227 Ashton Park Drive
Houston, TX 77082
4 Beds
4 Baths,
1
Half Bath
2879 Sqft
$310,869
RealtyHop Estimate
24.35%
Since Apr 1, 2021
National-US
Primary Model
About This Property
Move-in ready, stylish home with great curb appeal in Ashford
Village neighborhood. Great LOCATION, nestled in a quiet, well
established neighborhood close to restaurants and shopping and to
Westpark Tollway.
Enter the home into an inviting foyer with new tiled floors and tall ceilings and a winding staircase.
Living room is attractive with cathedral ceiling, brick fireplace and bricks laid in herringbone pattern all the way to the ceiling. Formal Dining Room is great for entertaining, family meals or for turning into an office with a view.
The home has 4 bedrooms and 3 baths and a half bath near the entrance of the home. Master bedroom downstairs. Upstairs game room is great for hanging out with family. Plenty of light and storage all through the home. Come and see this charmer and take in all the details. This house is ready to be called home, your home.
Enter the home into an inviting foyer with new tiled floors and tall ceilings and a winding staircase.
Living room is attractive with cathedral ceiling, brick fireplace and bricks laid in herringbone pattern all the way to the ceiling. Formal Dining Room is great for entertaining, family meals or for turning into an office with a view.
The home has 4 bedrooms and 3 baths and a half bath near the entrance of the home. Master bedroom downstairs. Upstairs game room is great for hanging out with family. Plenty of light and storage all through the home. Come and see this charmer and take in all the details. This house is ready to be called home, your home.
Unit Size
2,879Ft²
Days on Market
44 days
Land Size
0.17 acres
Price per sqft
$87
Property Type
House
Property Taxes
$460
HOA Dues
$54
Year Built
1980
Last updated: 4 months ago (HAR #12507884)
Price History
| Date / Event | Date | Event | Price |
|---|---|---|---|
| Mar 22, 2021 | Sold | $218,000 - $266,000 | |
| Sold | |||
| Feb 6, 2021 | Listed by Hovis Properties | $250,000 | |
| Listed by Hovis Properties | |||
Property Highlights
Air Conditioning
Fireplace
Building Info
Overview
Building
Neighborhood
Geography
Comparables
Unit
Status
Status
Type
Beds
Baths
ft²
Price/ft²
Price/ft²
Asking Price
Listed On
Listed On
Closing Price
Sold On
Sold On
HOA + Taxes
Sold
House
4
Beds
4
Baths
2,858 ft²
$242,000
Nov 26, 2020
$218,000 - $266,000
Jan 15, 2021
$538/mo
Sold
House
4
Beds
4
Baths
2,876 ft²
$286,500
Oct 11, 2021
$258,000 - $314,000
Dec 30, 2021
$512/mo
Sold
House
4
Beds
4
Baths
2,904 ft²
$259,000
Jun 2, 2019
$234,000 - $284,000
Aug 30, 2019
$547/mo
House
4
Beds
4
Baths
2,722 ft²
$325,000
Jun 17, 2022
$293,000 - $357,000
Jul 21, 2022
$517/mo
Sold
House
4
Beds
3
Baths
2,842 ft²
$310,000
Oct 20, 2021
$279,000 - $341,000
Dec 9, 2021
$556/mo
Sold
House
4
Beds
3
Baths
2,588 ft²
$299,900
Jan 6, 2022
$270,000 - $328,000
Jan 28, 2022
$518/mo
Active
House
4
Beds
3
Baths
2,514 ft²
$118/ft²
$297,000
Jan 4, 2024
-
$544/mo
Active
House
4
Beds
3
Baths
2,514 ft²
$119/ft²
$299,500
Nov 18, 2023
-
$553/mo
In Contract
House
4
Beds
3
Baths
2,059 ft²
$141/ft²
$290,000
Nov 29, 2023
-
$439/mo
Active
House
3
Beds
3
Baths
2,226 ft²
$103/ft²
$230,000
Dec 11, 2023
-
$528/mo
In Contract
House
3
Beds
3
Baths
1,860 ft²
$123/ft²
$229,000
Nov 24, 2023
-
$588/mo
Active
House
3
Beds
2
Baths
1,869 ft²
$134/ft²
$250,000
Nov 24, 2023
-
$449/mo








































