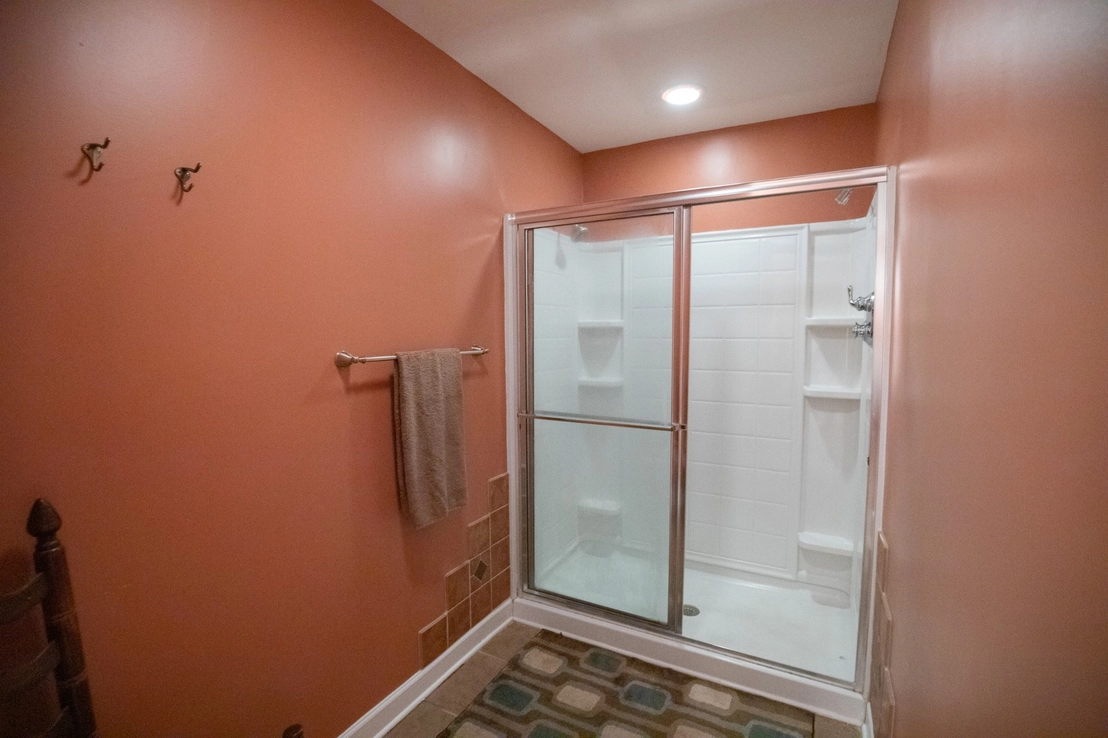























1 /
24
Map
$469,221*
●
House -
Off Market
3214 W Yorkshire Ct
Old Hickory, TN 37138
4 Beds
3 Baths
2354 Sqft
$369,000 - $451,000
Reference Base Price*
14.44%
Since Sep 1, 2021
National-US
Primary Model
Sold Oct 13, 2021
$385,000
Buyer
Seller
$373,450
by Primary Residential Mortgage I
Mortgage Due Nov 01, 2051
Sold Jul 27, 2011
$170,000
Buyer
Seller
$131,300
by Fifth Third Mortgage Corp
Mortgage
About This Property
Turn key Wilson County living in Mt. Juliet schools with an Old
Hickory address. Two separate living quarters perfect for in-law
suite or a healthy roommate situation. Two primary suites. Storm
shelter. Safe room. 1.5 year old roof, new carpet and paint, two
huge decks, 1 year old water heater. All on a quiet cul de sac.
Wonderfully private backyard. Minutes to Nashville, the airport,
Mt. Juliet, and Lebanon. Most of the things that matter are less
than two years old. Tankless water heater.
The manager has listed the unit size as 2354 square feet.
The manager has listed the unit size as 2354 square feet.
Unit Size
2,354Ft²
Days on Market
-
Land Size
0.17 acres
Price per sqft
$174
Property Type
House
Property Taxes
$1,460
HOA Dues
$95
Year Built
2005
Price History
| Date / Event | Date | Event | Price |
|---|---|---|---|
| Oct 13, 2021 | Sold to Autumn Dupre, Byron Dupre | $385,000 | |
| Sold to Autumn Dupre, Byron Dupre | |||
| Aug 11, 2021 | Price Decreased |
$410,000
↓ $25K
(5.8%)
|
|
| Price Decreased | |||
| Aug 4, 2021 | Listed | $435,000 | |
| Listed | |||
Property Highlights
Fireplace
Building Info
Overview
Building
Neighborhood
Geography
Comparables
Unit
Status
Status
Type
Beds
Baths
ft²
Price/ft²
Price/ft²
Asking Price
Listed On
Listed On
Closing Price
Sold On
Sold On
HOA + Taxes
In Contract
House
4
Beds
4
Baths
2,535 ft²
$156/ft²
$395,900
Nov 7, 2020
-
$1,613/mo
In Contract
House
4
Beds
3
Baths
2,203 ft²
$154/ft²
$339,900
Jun 27, 2020
-
$1,536/mo
In Contract
House
4
Beds
3
Baths
2,410 ft²
$187/ft²
$449,900
Nov 24, 2020
-
$71/mo
In Contract
House
4
Beds
3
Baths
2,410 ft²
$187/ft²
$449,900
Nov 24, 2020
-
$71/mo
In Contract
House
4
Beds
3
Baths
2,579 ft²
$142/ft²
$365,836
Aug 5, 2021
-
$1,721/mo
In Contract
House
4
Beds
3
Baths
2,564 ft²
$133/ft²
$339,900
Apr 7, 2020
-
$1,832/mo
In Contract
House
4
Beds
3
Baths
2,616 ft²
$134/ft²
$349,900
Jun 13, 2020
-
$1,837/mo
In Contract
House
4
Beds
3
Baths
2,936 ft²
$133/ft²
$389,900
Oct 31, 2020
-
$1,977/mo
In Contract
House
4
Beds
3
Baths
2,915 ft²
$134/ft²
$389,900
Dec 16, 2020
-
$2,060/mo
In Contract
House
3
Beds
3
Baths
2,345 ft²
$162/ft²
$379,900
Jan 22, 2021
-
$1,570/mo
In Contract
House
3
Beds
3
Baths
2,534 ft²
$150/ft²
$379,900
May 20, 2021
-
$2,358/mo
In Contract
House
3
Beds
3
Baths
2,384 ft²
$143/ft²
$339,900
May 30, 2020
-
$1,699/mo


























