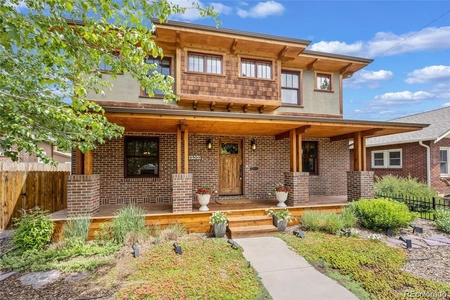$1,725,000
●
House -
In Contract
3210 W Scott Place
Denver, CO 80211
6 Beds
4 Baths
4003 Sqft
$9,019
Estimated Monthly
2.26%
Cap Rate
About This Property
Gorgeous, contemporary home for sale on a quiet street in the
coveted Berkeley neighborhood. This light-filled designer home
features an open floor plan, high-end finishes, gourmet kitchen,
wide plank hickory floors, and floor to ceiling windows in the
foyer. The main floor has a dining room, coffee bar, breakfast
nook, pantry, mud room, & office/bedroom with ¾ bath. The
custom kitchen has floating shelves, high-end appliances, built-in
shelving and wall-lined decorative marble accents. Both the
kitchen and living room were recently professionally renovated. The
2nd floor boasts a large primary bedroom with a five-piece
luxurious bath, en-suite laundry, plus two large secondary bedrooms
and a full bath. The finished basement has barnwood accent walls,
wet bar, family/media room, plus two bedrooms and a ¾ bath with
integrated steam shower. Other upgrades include professional
landscaping, two tankless water heaters, a gardening area with
raised beds and drip system, and the garage has a 220V outlet for
your e-vehicle charging station. 3 zone HVAC with integrated
humidifier. The exterior was recently painted with high-end
Romabio 20-year paint. Premium central location, with Rocky
Mountain Lake Park (playground, trail loop, paddle boarding,
tennis) a block away, along with the nearby shops & restaurants on
Tennyson. Located on a quiet, non-through street.
Unit Size
4,003Ft²
Days on Market
-
Land Size
0.14 acres
Price per sqft
$431
Property Type
House
Property Taxes
$548
HOA Dues
-
Year Built
2008
Listed By
Last updated: 2 months ago (REcolorado MLS #REC8587998)
Price History
| Date / Event | Date | Event | Price |
|---|---|---|---|
| Apr 25, 2024 | In contract | - | |
| In contract | |||
| Nov 8, 2023 | Listed by THE GOLDEN GROUP | $1,725,000 | |
| Listed by THE GOLDEN GROUP | |||
| Sep 12, 2019 | Sold to Matthew J Mackay, Michelle ... | $1,025,000 | |
| Sold to Matthew J Mackay, Michelle ... | |||
| Oct 15, 2013 | Sold to Steven Bernard Swoboda | $750,000 | |
| Sold to Steven Bernard Swoboda | |||
Property Highlights
Garage
Air Conditioning
With View
Parking Details
Total Number of Parking: 2
Attached Garage
Parking Features: 220 Volts
Garage Spaces: 2
Interior Details
Bathroom Information
Full Bathrooms: 2
Interior Information
Interior Features: Built-in Features, Eat-in Kitchen, Entrance Foyer, Five Piece Bath, Kitchen Island, Open Floorplan, Primary Suite
Appliances: Bar Fridge, Convection Oven, Dishwasher, Microwave, Range, Range Hood, Refrigerator, Tankless Water Heater, Wine Cooler
Flooring Type: Carpet, Wood
Room 1
Level: Upper
Type: with exterior sliding door for light/airflow
Basement Information
Basement: Finished, Full
Exterior Details
Property Information
Architectual Style: Contemporary
Property Type: Residential
Property Sub Type: Single Family Residence
Property Condition: Updated/Remodeled
Road Responsibility: Public Maintained Road
Year Built: 2008
Building Information
Levels: Two
Structure Type: House
Building Area Total: 4070
Construction Methods: Brick, Frame
Roof: Composition
Exterior Information
Exterior Features: Garden, Gas Valve, Private Yard
Lot Information
Lot Features: Level
Lot Size Acres: 0.14
Lot Size Square Feet: 6250
Land Information
Water Source: Public
Financial Details
Tax Year: 2022
Tax Annual Amount: $6,580
Utilities Details
Cooling: Central Air
Heating: Forced Air, Natural Gas
Sewer : Public Sewer
Location Details
County or Parish: Denver
Other Details
Selling Agency Compensation: 2.8
Building Info
Overview
Building
Neighborhood
Zoning
Geography
Comparables
Unit
Status
Status
Type
Beds
Baths
ft²
Price/ft²
Price/ft²
Asking Price
Listed On
Listed On
Closing Price
Sold On
Sold On
HOA + Taxes
House
6
Beds
4
Baths
3,808 ft²
$420/ft²
$1,600,000
Apr 3, 2023
$1,600,000
Apr 25, 2023
$406/mo
House
5
Beds
4
Baths
4,017 ft²
$392/ft²
$1,575,000
Mar 7, 2024
$1,575,000
Apr 17, 2024
$254/mo
House
5
Beds
4
Baths
3,386 ft²
$444/ft²
$1,505,000
Jun 20, 2023
$1,505,000
Jul 21, 2023
$489/mo
House
5
Beds
4
Baths
4,688 ft²
$410/ft²
$1,920,000
Dec 28, 2022
$1,920,000
Apr 19, 2023
$226/mo
House
5
Beds
4
Baths
3,406 ft²
$424/ft²
$1,445,000
Sep 26, 2023
$1,445,000
Feb 9, 2024
$512/mo
House
5
Beds
4
Baths
3,185 ft²
$549/ft²
$1,750,000
Mar 8, 2023
$1,750,000
Apr 7, 2023
$320/mo
Active
House
5
Beds
4
Baths
3,489 ft²
$588/ft²
$2,050,000
Feb 28, 2024
-
$416/mo
Active
House
5
Beds
4
Baths
3,701 ft²
$404/ft²
$1,495,000
Jan 24, 2024
-
$640/mo
In Contract
House
5
Beds
4
Baths
3,180 ft²
$440/ft²
$1,399,999
Jul 1, 2023
-
$175/mo
In Contract
House
4
Beds
5
Baths
3,506 ft²
$463/ft²
$1,625,000
Apr 18, 2024
-
$686/mo






























































































