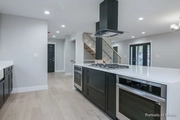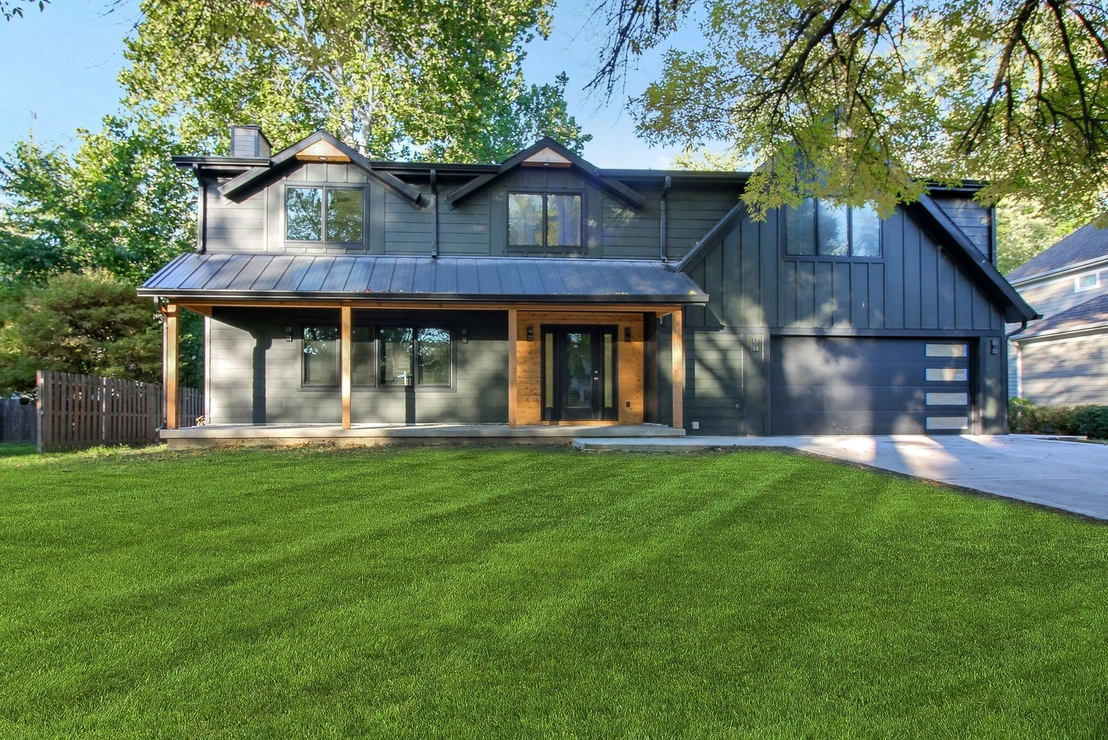










































1 /
43
Map
$963,000 - $1,175,000
●
House -
Off Market
321 Hemlock Lane
Naperville, IL 60540
5 Beds
3 Baths
3190 Sqft
Sold Mar 28, 2022
$411,000
Buyer
Seller
$762,000
by Budman Building Llc
Mortgage Due Apr 18, 2024
Sold Jan 04, 2011
$250,000
Buyer
Seller
$187,500
by Wells Fargo Bank Na
Mortgage Due Jan 01, 2026
About This Property
Completely remodeled/rebuilt home in Naperville's highly desirable
West Highlands! Better than new construction! Home is
finished and just waiting for its new owners! Nothing was
left untouched in this spacious 5 bedroom, 3190 square feet home
just minutes from Downtown Naperville, Edward Hospital, and highly
acclaimed Naperville School District 203 schools! Absolutely
immaculate, high end finishes throughout. You will be
thoroughly impressed with the quality and craftsmanship.
Breathtaking on-trend hardwood floors throughout the first and
second floors. Gorgeous kitchen has a huge island, solid wood
shaker cabinets, quartz countertops, stainless steel appliances,
plus a large walk-in butler's pantry with microwave and beverage
cooler. Adding to convenience, first floor has a beautiful full
bathroom with tiled walk-in shower! First floor mud room off
the garage. 5 bedrooms upstairs lead to the versatility of the
home! All bedrooms are good size with ample closet space!
Prepare to be impressed by the large primary suite!
Massive ensuite primary bathroom has HUGE walk in shower with
SMART dual shower heads plus soaker tub with SMART Moen fixtures
that allow temperature control and remote filling. Stunning
tile, SMART mirrors, and more! Plus separate water closet!
Spacious walk in closet with room for an additional vanity
area. Upstairs laundry room with utility sink. Finished basement
with luxury plank vinyl floors to coordinate seamlessly with
hardwood flooring upstairs. Finished basement has area for an
additional family room, movie theatre area, playroom, bar, the
possibilities are endless. The basement also has a large
storage area plus crawl space for additional storage. New
black Pella windows throughout the home. Home has new Hardy board
siding with cedar accents. New architectural roof. All
new mechanicals including zoned HVAC and tankless water heater.
New 200 amp electrical. New extensive Trex deck with
access off kitchen and family room is an entertainer's dream.
Extended front porch with cedar ceiling! Huge backyard!
Home includes lots of SMART technology including bathroom
mirrors, ceiling fans, primary shower, and tankless water heater.
Walk to Blue Ribbon Award winning school Elmwood Elementary.
Also attends Lincoln Junior High and Naperville Central High
School. Amazing location that is truly close to so much Naperville
has to offer: short drive to Naperville Metra station, shopping,
restaurants, and more! Make this home yours today!
The manager has listed the unit size as 3190 square feet.
The manager has listed the unit size as 3190 square feet.
Unit Size
3,190Ft²
Days on Market
-
Land Size
0.23 acres
Price per sqft
$335
Property Type
House
Property Taxes
$726
HOA Dues
-
Year Built
1960
Price History
| Date / Event | Date | Event | Price |
|---|---|---|---|
| Apr 21, 2024 | No longer available | - | |
| No longer available | |||
| Mar 22, 2024 | In contract | - | |
| In contract | |||
| Mar 1, 2024 | No longer available | - | |
| No longer available | |||
| Feb 27, 2024 | Listed | $1,069,999 | |
| Listed | |||
| Feb 24, 2024 | Price Decreased |
$1,089,499
↓ $500
(0.1%)
|
|
| Price Decreased | |||
Show More

Property Highlights
Air Conditioning
Building Info
Overview
Building
Neighborhood
Zoning
Geography
Comparables
Unit
Status
Status
Type
Beds
Baths
ft²
Price/ft²
Price/ft²
Asking Price
Listed On
Listed On
Closing Price
Sold On
Sold On
HOA + Taxes
In Contract
House
4
Beds
2.5
Baths
3,159 ft²
$294/ft²
$929,500
Mar 15, 2024
-
$904/mo
About West Highlands
Similar Homes for Sale
Nearby Rentals

$3,000 /mo
- Studio
- 1 Bath
- 500 ft²

$2,950 /mo
- 2 Beds
- 1 Bath
- 1,048 ft²



























































