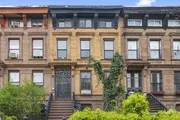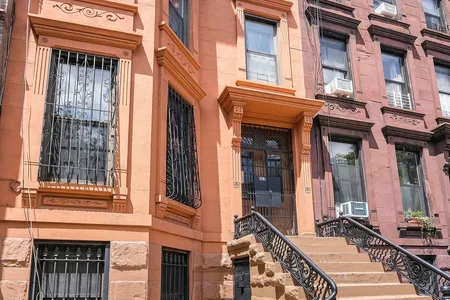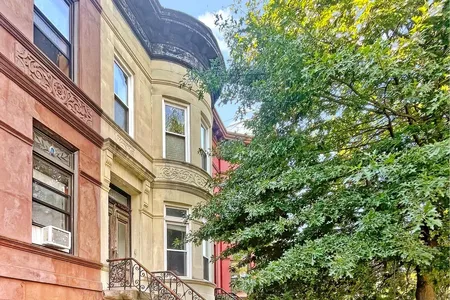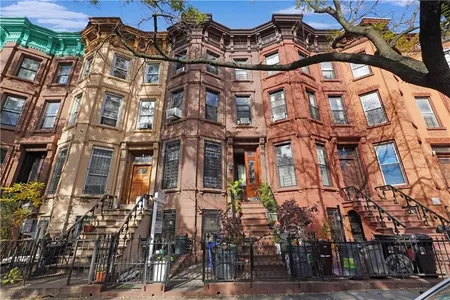











1 /
12
Map
$1,979,000
●
Multifamily -
Off Market
319 Mac Donough Street #HOUSE
Brooklyn, NY 11233
6 Beds
5 Baths,
1
Half Bath
3500 Sqft
$2,688,168
RealtyHop Estimate
35.83%
Since Oct 1, 2020
NY-New York
Primary Model
About This Property
Exceptional and carefully preserved three-family townhouse on
MacDonough Street in the Stuyvesant Heights Historic District
presents a rare opportunity for homeowner or investor. The iconic
stoop with intact ironwork and ornate facade conveys a stately
grandeur, while the lush front and backyards offer a serene urban
retreat.
Impressive in stature, the townhouse was constructed by local architect and builder Arthur Taylor in 1886 in the Neo-Grec style. Original details include seven wood-carved decorative fireplaces, pocket doors, wainscoting, parquet wood floors, pocket shutters, brass doorknobs, plaster relief, ceiling medallions, and more.
The 20' wide by 100' deep lot sits among a row of brownstones on one of the most architecturally harmonious and wide, tree-lined streets in Brooklyn. Currently used as a lower duplex with finished, renovated basement and two rental apartments above, the townhouse offers flexibility. Convert into a lower or upper triplex and rent the remaining level, enjoy as a duplex and two rentals, or use the entire house for multi-generational living. There's space for one or two home offices, a rec room, a home gym, or den. For an investor, an impressive 6% cap rate can be enjoyed along with low maintenance and overhead. Mechanicals and roof have been appropriately updated. Financials are available on request. Delivered with longtime tenants or vacant.
Start your tour by ascending the impressive stoop to find an original double door foyer with encaustic tiles, handcrafted woodwork, and expansive entry hallway. Open the oversized wood-carved original entryway door to find original details including an incredibly grand staircase showcasing mahogany spindles, treads, and banister leading to the upper floors. The front and rear parlors have soaring ceilings, plaster moldings, and are separated by working pocket doors. There are two original decorative fireplaces with bespoke wooden and tiled mantels and an open-design kitchenette leading to the deck and the garden. Both are tranquil places to enjoy morning coffee or a sunset drink. Ideally situated mid-block, the private yard is surrounded by blue sky and greenery.
Walk from the parlor to the garden-level to find a rear extension that leads directly to the garden, as well as an enormous eat-in kitchen, library that doubles as a separate dining room, built-in closets with extra thick wooden doors, and private front room with decorative wooden fireplace, pocket shutters, wainscoting, and wooden ceiling. And finally, there is the renovated finished basement complete with wet bar, full-sized bathroom, laundry area, storage, and oversized recreational/study areas with convenient access to the garden.
The third-floor apartment is a loft-style one bedroom, one bath apartment, featuring beautiful hardwood floors throughout. The bedroom includes a decorative wooden fireplace, customized trim, and plasterwork, built-in closets, and windows with a view of the courtyards. In the front there is a very large living/dining room with decorative fireplace, working pocket shutters, and three extra-large windows overlooking the south-facing front garden with its 19th-century wrought-iron lamppost and established mimosa tree.
The fourth-floor apartment is a two-bedroom, one bath floor-through featuring excellent closet space, two decorative wooden fireplaces, hardwood floors, a separate kitchen, living, and dining area. Both top floors receive amazing light and have peaceful views of nearby townhouses, a historic church, front garden, and green courtyards in the rear.
Steps to the express A and C trains in bucolic Fulton Park, Manhattan in less than 30 minutes away. And the Lewis Avenue and emerging Malcolm X restaurant corridors offer an array of neighborhood favorites such as Saraghina, Chez Oskar, LunAtico, Peaches, Nana Ramen, L'Antagoniste, Halsey Traders and more.
Please contact us for a private virtual tour. Video and additional visuals are available on request.
Impressive in stature, the townhouse was constructed by local architect and builder Arthur Taylor in 1886 in the Neo-Grec style. Original details include seven wood-carved decorative fireplaces, pocket doors, wainscoting, parquet wood floors, pocket shutters, brass doorknobs, plaster relief, ceiling medallions, and more.
The 20' wide by 100' deep lot sits among a row of brownstones on one of the most architecturally harmonious and wide, tree-lined streets in Brooklyn. Currently used as a lower duplex with finished, renovated basement and two rental apartments above, the townhouse offers flexibility. Convert into a lower or upper triplex and rent the remaining level, enjoy as a duplex and two rentals, or use the entire house for multi-generational living. There's space for one or two home offices, a rec room, a home gym, or den. For an investor, an impressive 6% cap rate can be enjoyed along with low maintenance and overhead. Mechanicals and roof have been appropriately updated. Financials are available on request. Delivered with longtime tenants or vacant.
Start your tour by ascending the impressive stoop to find an original double door foyer with encaustic tiles, handcrafted woodwork, and expansive entry hallway. Open the oversized wood-carved original entryway door to find original details including an incredibly grand staircase showcasing mahogany spindles, treads, and banister leading to the upper floors. The front and rear parlors have soaring ceilings, plaster moldings, and are separated by working pocket doors. There are two original decorative fireplaces with bespoke wooden and tiled mantels and an open-design kitchenette leading to the deck and the garden. Both are tranquil places to enjoy morning coffee or a sunset drink. Ideally situated mid-block, the private yard is surrounded by blue sky and greenery.
Walk from the parlor to the garden-level to find a rear extension that leads directly to the garden, as well as an enormous eat-in kitchen, library that doubles as a separate dining room, built-in closets with extra thick wooden doors, and private front room with decorative wooden fireplace, pocket shutters, wainscoting, and wooden ceiling. And finally, there is the renovated finished basement complete with wet bar, full-sized bathroom, laundry area, storage, and oversized recreational/study areas with convenient access to the garden.
The third-floor apartment is a loft-style one bedroom, one bath apartment, featuring beautiful hardwood floors throughout. The bedroom includes a decorative wooden fireplace, customized trim, and plasterwork, built-in closets, and windows with a view of the courtyards. In the front there is a very large living/dining room with decorative fireplace, working pocket shutters, and three extra-large windows overlooking the south-facing front garden with its 19th-century wrought-iron lamppost and established mimosa tree.
The fourth-floor apartment is a two-bedroom, one bath floor-through featuring excellent closet space, two decorative wooden fireplaces, hardwood floors, a separate kitchen, living, and dining area. Both top floors receive amazing light and have peaceful views of nearby townhouses, a historic church, front garden, and green courtyards in the rear.
Steps to the express A and C trains in bucolic Fulton Park, Manhattan in less than 30 minutes away. And the Lewis Avenue and emerging Malcolm X restaurant corridors offer an array of neighborhood favorites such as Saraghina, Chez Oskar, LunAtico, Peaches, Nana Ramen, L'Antagoniste, Halsey Traders and more.
Please contact us for a private virtual tour. Video and additional visuals are available on request.
Unit Size
3,500Ft²
Days on Market
134 days
Land Size
-
Price per sqft
$565
Property Type
Multifamily
Property Taxes
-
HOA Dues
-
Year Built
1886
Last updated: 3 months ago (RLS #PRCH-2902693)
Price History
| Date / Event | Date | Event | Price |
|---|---|---|---|
| Sep 19, 2020 | Sold | $1,979,000 | |
| Sold | |||
| May 8, 2020 | Listed by Daniel Gale Sotheby's International Realty | $1,979,000 | |
| Listed by Daniel Gale Sotheby's International Realty | |||
Property Highlights
Interior Details
Bedroom Information
Bedrooms: 6
Bathroom Information
Full Bathrooms: 4
Half Bathrooms: 1
Interior Information
Interior Features: Den, Separate Formal Dining Room
Appliances: Dryer, Washer Dryer Allowed, Washer
Living Area: 3500
Room Information
Laundry Features: Common Area
Rooms: 14
Exterior Details
Property Information
Year Built: 1886
Building Information
Pets Allowed: Building No, No
Lot Information
Lot Size Dimensions: 20.0 x 100.0
Location Details
Subdivision Name: Stuyvesant Heights
Stories Total: 3
Comparables
Unit
Status
Status
Type
Beds
Baths
ft²
Price/ft²
Price/ft²
Asking Price
Listed On
Listed On
Closing Price
Sold On
Sold On
HOA + Taxes
Multifamily
6
Beds
7
Baths
3,600 ft²
$572/ft²
$2,060,000
Nov 20, 2019
$2,060,000
Mar 30, 2020
-
Multifamily
5
Beds
4
Baths
3,067 ft²
$750/ft²
$2,300,000
Feb 13, 2023
$2,300,000
Aug 22, 2023
-
Multifamily
6
Beds
4
Baths
-
$2,060,000
Sep 21, 2022
$2,060,000
Apr 12, 2023
-
Townhouse
5
Beds
2
Baths
2,728 ft²
$605/ft²
$1,650,000
Sep 17, 2022
$1,650,000
Nov 1, 2022
-
Multifamily
4
Beds
4
Baths
3,494 ft²
$531/ft²
$1,857,000
Sep 18, 2020
$1,857,000
Apr 21, 2021
-
Multifamily
6
Beds
4
Baths
-
$2,020,000
May 20, 2022
$2,020,000
Aug 17, 2022
$488/mo
In Contract
Multifamily
6
Beds
4
Baths
3,660 ft²
$519/ft²
$1,900,000
Feb 24, 2023
-
-
In Contract
Multifamily
6
Beds
3
Baths
2,820 ft²
$656/ft²
$1,849,000
Aug 8, 2022
-
-
In Contract
Multifamily
6
Beds
4
Baths
2,500 ft²
$660/ft²
$1,650,000
Oct 19, 2021
-
-
Active
Townhouse
6
Beds
3
Baths
3,262 ft²
$658/ft²
$2,148,000
Nov 12, 2023
-
$4,977/mo
Active
Townhouse
6
Beds
3
Baths
3,120 ft²
$609/ft²
$1,900,000
Sep 11, 2023
-
$495/mo
Active
Multifamily
5
Beds
4
Baths
3,600 ft²
$500/ft²
$1,799,000
Jul 20, 2023
-
$475/mo
Past Sales
| Date | Unit | Beds | Baths | Sqft | Price | Closed | Owner | Listed By |
|---|---|---|---|---|---|---|---|---|
|
05/08/2020
|
6 Bed
|
5 Bath
|
3500 ft²
|
$1,979,000
6 Bed
5 Bath
3500 ft²
|
$1,979,000
09/19/2020
|
-
|
Steve Sallion
Avenue Sothebys International Realty
|
Building Info

About Northern Brooklyn
Similar Homes for Sale
Open House: 1PM - 2PM, Sun Jan 14

$1,799,000
- 5 Beds
- 4 Baths
- 3,600 ft²

$1,900,000
- 6 Beds
- 3 Baths
- 3,120 ft²














