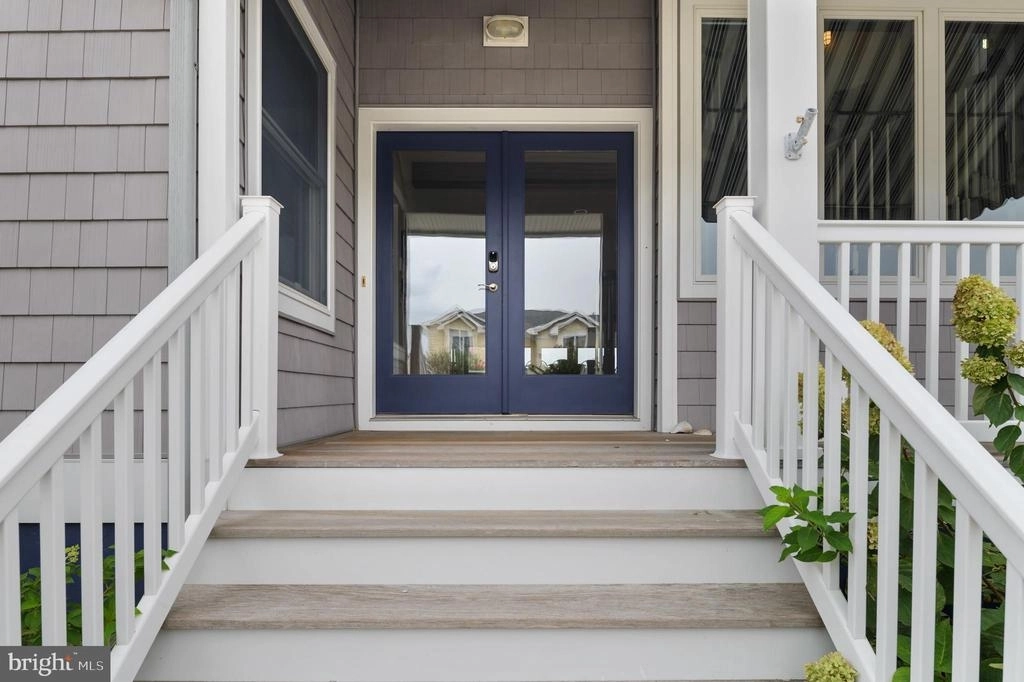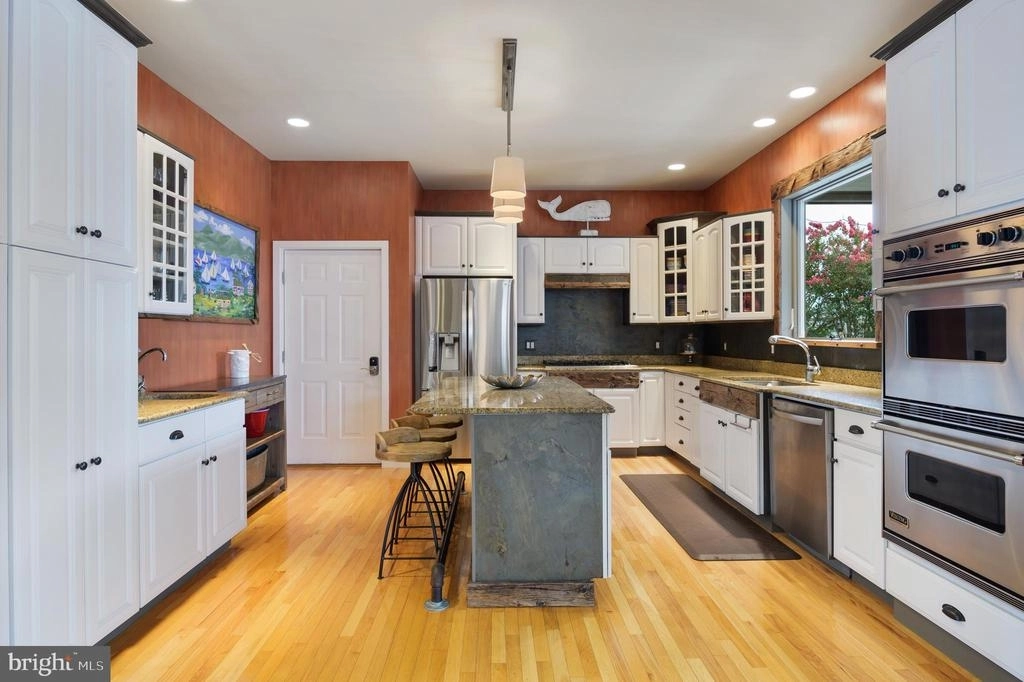$2,550,000
●
House -
Off Market
313 BEACH PLUM
LONG BEACH TOWNSHIP, NJ 08008
5 Beds
6 Baths,
1
Half Bath
3288 Sqft
$3,278,890
RealtyHop Estimate
29.86%
Since Feb 1, 2021
National-US
Primary Model
About This Property
DRIFTWOODY in Loveladies Harbor is a truly special property.
Through the front door find a magical family space with many
creative touches, from the hand painted treads on the
circular staircase to the slate touches on the kitchen walls and
cabinets. Other notable add-ons include the custom fireplace
mantel, faux painted bathroom walls, window treatments and
the Tiki Room, truly a must see. There are five bedrooms, all en
suite, a special surf board room, cabana bar and kitchenette and
sheltered porch. The exterior is beautifully conceived and executed
by Reynolds landscaping with large stone hardscape, Brazilian ipe
decking, a grand pergola, heated pool, custom concrete fire
pit and multiple seating and dining areas. Even the outside shower
is a work of art with ipe and glass block walls, stone back wall
and oversized waterfall shower fixture. on the 100 feet of
bulkheaded waterfront is a two teired dock for your power boat and
SUP boards, and 2 floats for the jet skis. This can be your forever
home at the shore
Unit Size
3,288Ft²
Days on Market
127 days
Land Size
0.23 acres
Price per sqft
$768
Property Type
House
Property Taxes
$1,332
HOA Dues
-
Year Built
2002
Last updated: 2 years ago (Bright MLS #NJOC402972)
Price History
| Date / Event | Date | Event | Price |
|---|---|---|---|
| Feb 3, 2021 | Sold to Andrew Allen, Michele Allen | $2,550,000 | |
| Sold to Andrew Allen, Michele Allen | |||
| Dec 11, 2020 | No longer available | - | |
| No longer available | |||
| Sep 18, 2020 | Listed by RE/MAX of Long Beach Island | $2,525,000 | |
| Listed by RE/MAX of Long Beach Island | |||
| Jun 29, 2012 | Sold | $1,600,000 | |
| Sold | |||
| Apr 30, 2012 | Listed by BHHS Zack Shore REALTORS | $1,699,000 | |
| Listed by BHHS Zack Shore REALTORS | |||



|
|||
|
Loveladies Lagoon Front w/ Pool-Exciting new addition to the
Loveladies water front market! Custom build/design with 5 large
bedroom suites, open floor plan with private 1st floor bedroom or
office. Gourmet kitchen w/ new appliances, Viking 6 cook top,
double wall convection oven, granite, wet bar, island/ breakfast
bar. Great room, gas fireplace, lots of light and windows to enjoy
water vistas. Walk-in closets, oversized pantry, storage and 2 car
garage, build for year round living. 30…
|
|||
Property Highlights
Air Conditioning
Fireplace
With View
Building Info
Overview
Building
Neighborhood
Zoning
Geography
Comparables
Unit
Status
Status
Type
Beds
Baths
ft²
Price/ft²
Price/ft²
Asking Price
Listed On
Listed On
Closing Price
Sold On
Sold On
HOA + Taxes
Sold
House
6
Beds
5
Baths
3,400 ft²
$647/ft²
$2,200,000
Jun 22, 2019
$2,200,000
Oct 2, 2019
-
Sold
House
6
Beds
5
Baths
3,539 ft²
$742/ft²
$2,625,000
May 14, 2022
$2,625,000
Oct 28, 2022
-
Active
House
6
Beds
6
Baths
3,500 ft²
$827/ft²
$2,895,000
Sep 23, 2023
-
$750/mo
About Ocean
Similar Homes for Sale

$2,799,000
- 4 Beds
- 3 Baths
- 1,778 ft²

$2,895,000
- 6 Beds
- 6 Baths
- 3,500 ft²















































































































































