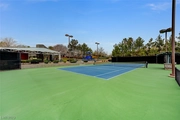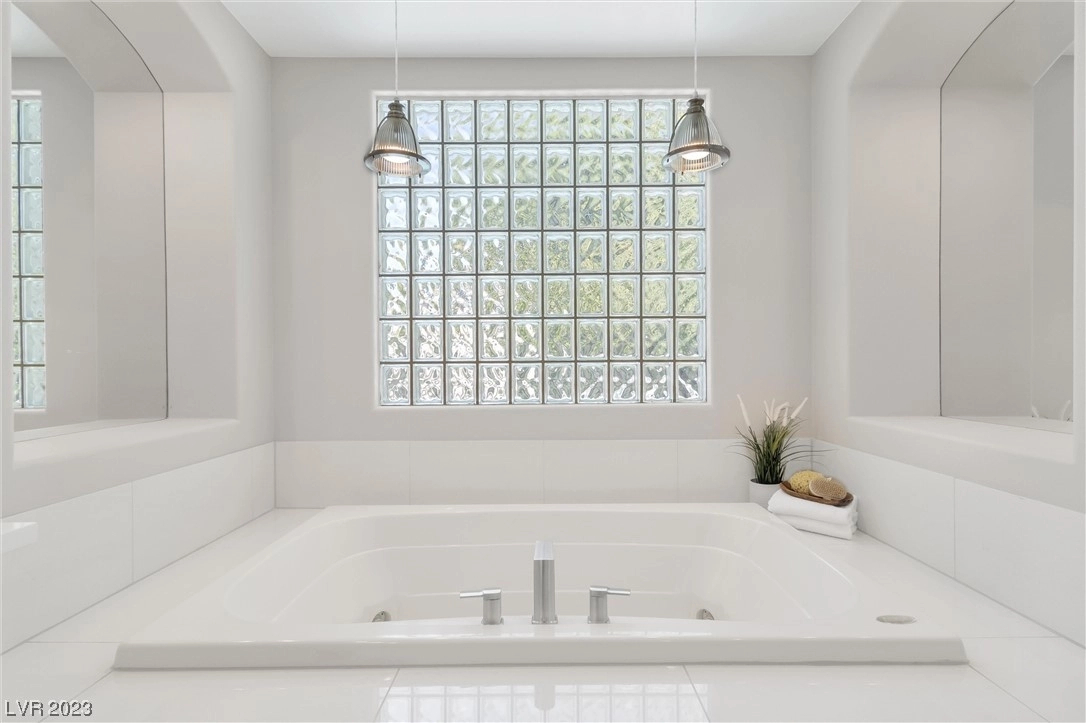


































































































1 /
99
Map
$1,650,000
●
House -
Off Market
2971 Hammerwood Drive
Las Vegas, NV 89135
3 Beds
3 Baths,
1
Half Bath
$1,653,131
RealtyHop Estimate
0.19%
Since Nov 1, 2023
NV-Las Vegas
Primary Model
About This Property
Exquisitely Updated 3-Bedroom + Office + Guest Quarters Home in
Summerlin! This remarkable single-story residence in prestigious
guard-gated Willow Creek, offers a multitude of impressive features
including coffered ceilings, upgraded light fixtures & electronic
window coverings. The living room showcases an accent wall,
convenient wet bar equipped w/ 3 wine fridges & access to the
stunning backyard. The kitchen is a chef's dream, boasting a
spacious island, breathtaking quartz counters & top-of-the-line
stainless steel appliances. The primary bedroom is a peaceful
retreat w/private access to the backyard, custom walk-in closet
w/shelving & luxurious ensuite. In addition to the main living
space, this property offers a separate casita/guest quarters, which
can be utilized as an office/gym/4th bed. The fully landscaped
backyard is an entertainer's paradise, featuring a sparkling
pool/spa, soothing waterfall, built-in kitchen, covered patio &
decorative wall w/ synthetic grass!
Unit Size
-
Days on Market
140 days
Land Size
0.23 acres
Price per sqft
-
Property Type
House
Property Taxes
$526
HOA Dues
$461
Year Built
2003
Last updated: 7 months ago (GLVAR #2501339)
Price History
| Date / Event | Date | Event | Price |
|---|---|---|---|
| Oct 25, 2023 | Sold to Skyler Greene | $1,650,000 | |
| Sold to Skyler Greene | |||
| Oct 13, 2023 | In contract | - | |
| In contract | |||
| Sep 9, 2023 | Price Decreased |
$1,650,000
↓ $50K
(2.9%)
|
|
| Price Decreased | |||
| Jun 7, 2023 | Listed by Keller Williams Realty Las Veg | $1,700,000 | |
| Listed by Keller Williams Realty Las Veg | |||
| Feb 24, 2022 | No longer available | - | |
| No longer available | |||
Show More

Property Highlights
Garage
Air Conditioning
Fireplace
Building Info
Overview
Building
Neighborhood
Zoning
Geography
Comparables
Unit
Status
Status
Type
Beds
Baths
ft²
Price/ft²
Price/ft²
Asking Price
Listed On
Listed On
Closing Price
Sold On
Sold On
HOA + Taxes
House
4
Beds
5
Baths
-
$1,650,000
Mar 9, 2023
$1,650,000
Jul 17, 2023
$1,049/mo
Sold
House
4
Beds
5
Baths
-
$1,675,000
May 9, 2023
$1,675,000
Jun 23, 2023
$1,054/mo
About Summerlin
Similar Homes for Sale
Nearby Rentals

$2,500 /mo
- 2 Beds
- 2.5 Baths
- 1,431 ft²

$2,250 /mo
- 2 Beds
- 2 Baths
- 1,410 ft²














































































































