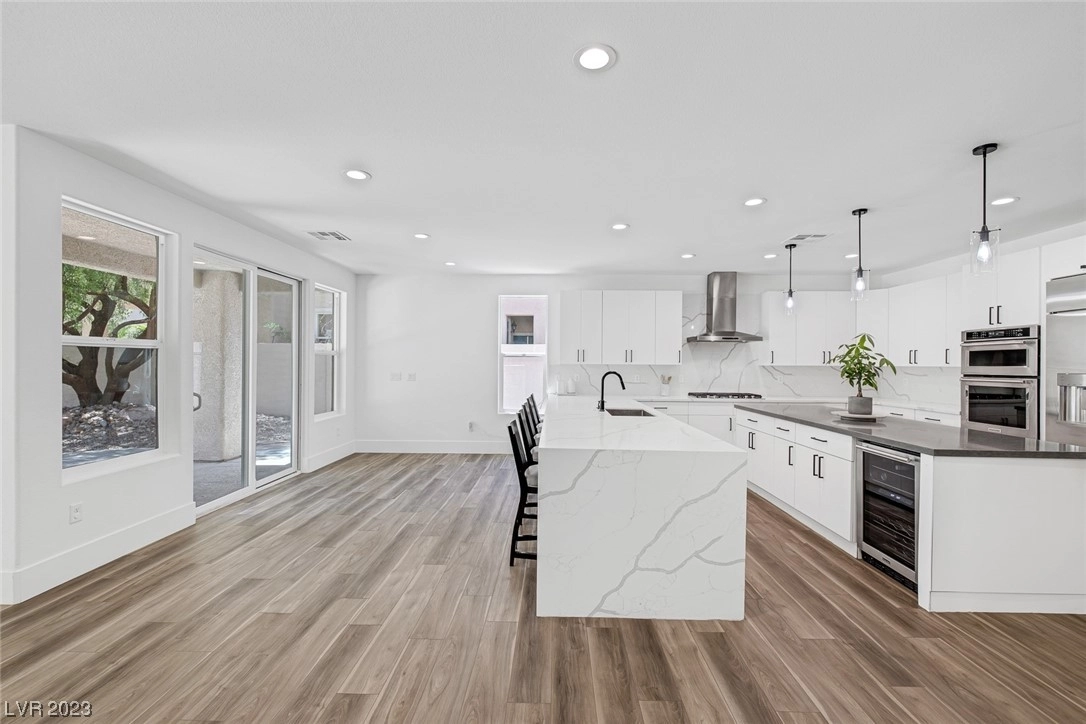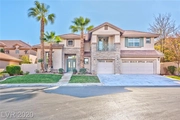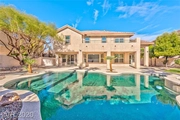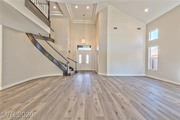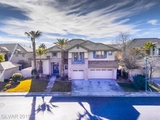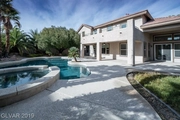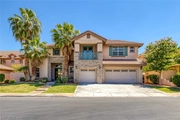
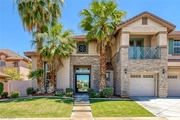
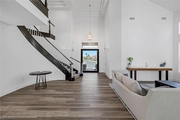






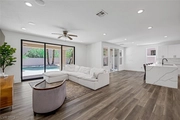

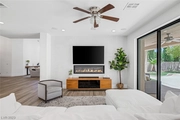

































1 /
45
Map
$1,699,000
↓ $201K (10.6%)
●
House -
For Sale
10691 Capesthorne Way
Las Vegas, NV 89135
5 Beds
5 Baths,
1
Half Bath
$9,544
Estimated Monthly
$461
HOA / Fees
1.45%
Cap Rate
About This Property
Immaculate 5beds/5bath Home in one of Summerlin's Sought After
Guard-Gated Communities - The Willows!!! This Gorgeous Modern
Re-Modeled Home boasts Over 4,000 SF of Luxury Living Space.
Oversize Swimming Pool with Spa. Oversized Iron Pivot Entrance
Door. Clean and Modern Kitchen has it all: Waterfall Edge Quartz
Counters, Built-In Stainless Steel Appliances + Wine Fridge,
Spacious Walk-In Pantry, and tons of Cabs and Storage Space. Master
Suite has Balcony, Sitting Room, Spa-like Ensuite, and Spacious
Walk-In Closet. 4 Other Generously sized Room including
bedroom/ensuite on Main Floor. Well-thought Out Layout with with
Formal Living Room and Dining Room. Conveniently located Family
Room equipped with an Electric Fireplace and Large Pocket Doors
leading to the Covered Patio and well Manicured Yard. Perfect for
Entertaining! Contact me to schedule Tour today!
Unit Size
-
Days on Market
300 days
Land Size
0.24 acres
Price per sqft
-
Property Type
House
Property Taxes
$740
HOA Dues
$461
Year Built
2003
Listed By
Last updated: 5 days ago (GLVAR #2506786)
Price History
| Date / Event | Date | Event | Price |
|---|---|---|---|
| Apr 23, 2024 | Price Decreased |
$1,699,000
↓ $201K
(10.6%)
|
|
| Price Decreased | |||
| Jul 2, 2023 | Listed by BHHS Nevada Properties | $1,900,000 | |
| Listed by BHHS Nevada Properties | |||
| Jun 21, 2023 | No longer available | - | |
| No longer available | |||
| Jan 12, 2023 | Listed by Luxury Homes of Las Vegas | $2,000,000 | |
| Listed by Luxury Homes of Las Vegas | |||
|
|
|||
|
Stunning luxury home located in the guard-gated community of The
Willows! This luxury home is located in the heart of Summerlin and
has been completely renovated! Luxury gourmet kitchen with quartz
countertops and a waterfall edge. Tons of cabinet space and
stainless steel appliances, including a built-in wine fridge!
You'll have plenty of room with five great-sized bedrooms! One
ensuite bedroom is conveniently located downstairs. The oversized
primary bedroom has a separate sitting area…
|
|||
| Apr 6, 2021 | No longer available | - | |
| No longer available | |||
Show More

Property Highlights
Garage
Air Conditioning
Fireplace
Parking Details
Has Garage
Parking Features: Attached, Garage, Garage Door Opener, Inside Entrance
Garage Spaces: 3
Interior Details
Bedroom Information
Bedrooms: 5
Bathroom Information
Full Bathrooms: 3
Half Bathrooms: 1
Interior Information
Interior Features: Bedroomon Main Level, Ceiling Fans
Appliances: Built In Gas Oven, Convection Oven, Double Oven, Dryer, Dishwasher, E N E R G Y S T A R Qualified Appliances, Gas Cooktop, Disposal, Microwave, Refrigerator, Water Softener Owned, Wine Refrigerator, Washer
Flooring Type: Carpet, Linoleum, Tile, Vinyl
Room Information
Laundry Features: Cabinets, Gas Dryer Hookup, Main Level, Sink
Rooms: 9
Fireplace Information
Has Fireplace
Electric, Family Room, Gas, Primary Bedroom
Fireplaces: 2
Exterior Details
Property Information
Property Condition: Resale
Year Built: 2003
Building Information
Roof: Tile
Window Features: Double Pane Windows
Outdoor Living Structures: Balcony, Covered, Patio
Pool Information
Private Pool
Pool Features: Heated, Pool Spa Combo, Waterfall
Lot Information
BackYard, DripIrrigationBubblers, DesertLandscaping, FrontYard, SprinklersInFront, Landscaped, Item14Acre
Lot Size Acres: 0.24
Lot Size Square Feet: 10454
Financial Details
Tax Annual Amount: $8,881
Utilities Details
Cooling Type: Central Air, Electric, Item2 Units
Heating Type: Central, Gas, Multiple Heating Units
Utilities: Underground Utilities
Location Details
Association Fee Includes: MaintenanceGrounds, Security
Association Amenities: Basketball Court, Gated, Playground, Park, Guard, Security, Tennis Courts
Association Fee: $404
Association Fee Frequency: Monthly
Association Fee3: $57
Association Fee3 Frequency: Monthly
Building Info
Overview
Building
Neighborhood
Zoning
Geography
Comparables
Unit
Status
Status
Type
Beds
Baths
ft²
Price/ft²
Price/ft²
Asking Price
Listed On
Listed On
Closing Price
Sold On
Sold On
HOA + Taxes
Sold
House
4
Beds
5
Baths
-
$1,675,000
May 9, 2023
$1,675,000
Jun 23, 2023
$999/mo
House
3
Beds
4
Baths
-
$1,650,000
May 25, 2023
$1,650,000
Jun 23, 2023
$1,254/mo
About Summerlin
Similar Homes for Sale
Nearby Rentals

$3,195 /mo
- 3 Beds
- 2.5 Baths
- 1,789 ft²

$3,395 /mo
- 4 Beds
- 3 Baths
- 2,978 ft²














