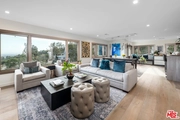






























1 /
31
Map
$3,056,000 - $3,734,000
●
House -
Off Market
2955 Belden Dr
Los Angeles, CA 90068
4 Beds
4 Baths
3848 Sqft
Sold Feb 13, 2024
$3,295,000
Seller
$2,295,000
by Originpoint Mortgage Llc
Mortgage Due Mar 01, 2054
Sold Sep 14, 2015
$1,500,000
$1,200,000
by Banc Of California Na
Mortgage Due Sep 01, 2045
About This Property
Beachwood Canyon Dream Home - meticulously re-imagined to
perfection over a 5 year period. Using the finest design and
materials imported from Europe this mid-century contemporary has
all the charm and elegance befitting the prestigious Hollywood
Hills. The dedicated top floor primary bedroom is designed to
dazzle the senses. Views of the majestic Los Angeles skyline will
fill the iris as you peer out the window. The reflection of the lit
fireplace will glisten off the finest oak floors, and solid
mahogany wood bedroom door. The primary bath is elegantly equipped
with all the amenities to either wind down or start your day.
Submerge yourself in the Evenescence bathtub, or lounge comfortably
in the Boffi shower sauna and oil heater. Meanwhile, your choice of
mood enhancing music plays over the Sonos sound system. Downstairs
on the main level, the kitchen is equipped with Miele Fridge,
freezer, and dishwasher. Perhaps you will fix a plate of lox,
bagels, and avocado on the custom Ceasarstone countertops, then sit
down at the dining table and once again, take in the full scenery
of beautiful Beachwood Canyon. The exquisite interior lighting,
highlighted by Moritz Waldemeyer candles above the dining room
table illuminates the ambiance. You may toy with the notion of
entertaining for the evening, making custom cocktails at the full
bar, your favorite music pulsating throughout the house powered by
the state-of-the-art Macintosh Home sound system. As the sun begins
to set, a subtle glow of light setting over the horizon allows the
natural flare of the city to provide flickers of light that
illuminate the living room. The bottom level is l'attraction
principale! No Hollywood Hills home is complete without a full
entertainment theater, perfect for screening the latest Oscar
nominated film with a handful of your closest friends or that
special someone. The full bar and wine drawers make this truly an
authentic movie premier theater experience, with the intimacy of a
private VIP lounge. On the very same level, your fully equipped
electric car charger powers your eco-friendly vehicle of choice in
the spacious 2 car garage. On the renowned Belden Dr. you may rub
elbows with your neighbors who are among the A-list Hollywood
elite. In a mere minutes' walk down the "Secret Stairs", you could
arrive at Griffith Park, Franklin Village or have an espresso at
Beachwood Cafe Nestled in your own blissful corner perch in The
Hollywood Hills. Property is also available to lease for $15,000 a
month unfurnished.
The manager has listed the unit size as 3848 square feet.
The manager has listed the unit size as 3848 square feet.
Unit Size
3,848Ft²
Days on Market
-
Land Size
0.22 acres
Price per sqft
$882
Property Type
House
Property Taxes
-
HOA Dues
-
Year Built
1963
Price History
| Date / Event | Date | Event | Price |
|---|---|---|---|
| Feb 15, 2024 | No longer available | - | |
| No longer available | |||
| Nov 9, 2023 | Price Decreased |
$3,395,000
↓ $54K
(1.6%)
|
|
| Price Decreased | |||
| Sep 20, 2023 | Price Decreased |
$3,449,000
↓ $50K
(1.4%)
|
|
| Price Decreased | |||
| Sep 1, 2023 | Listed | $3,499,000 | |
| Listed | |||
| Aug 2, 2023 | No longer available | - | |
| No longer available | |||
Show More

Property Highlights
Air Conditioning
Building Info
Overview
Building
Neighborhood
Zoning
Geography
Comparables
Unit
Status
Status
Type
Beds
Baths
ft²
Price/ft²
Price/ft²
Asking Price
Listed On
Listed On
Closing Price
Sold On
Sold On
HOA + Taxes
Active
House
4
Beds
3
Baths
2,893 ft²
$1,365/ft²
$3,950,000
May 25, 2023
-
-
About Central LA
Similar Homes for Sale

$3,499,000
- 5 Beds
- 3.5 Baths
- 4,282 ft²

$3,950,000
- 4 Beds
- 3 Baths
- 2,893 ft²
Nearby Rentals

$6,500 /mo
- 2 Beds
- 2 Baths
- 1,507 ft²

$6,500 /mo
- 2 Beds
- 2 Baths
- 1,234 ft²





































