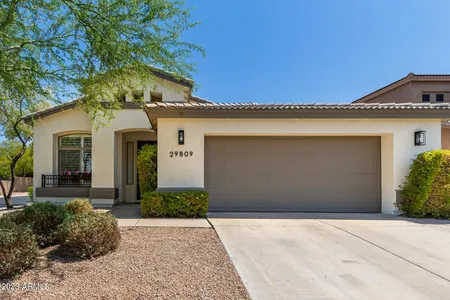




































1 /
37
Map
$751,968*
●
House -
Off Market
29439 N 50TH Street
Cave Creek, AZ 85331
3 Beds
2 Baths
2234 Sqft
$684,000 - $834,000
Reference Base Price*
-0.93%
Since Oct 1, 2023
AZ-Phoenix
Primary Model
Sold Sep 27, 2023
$765,000
$612,000
by Homeowners Financial Group Usa
Mortgage Due Oct 01, 2053
Sold May 01, 2013
$335,000
$301,500
by Cherry Creek Mortgage Co Inc
Mortgage Due Jun 01, 2043
About This Property
Discover Tatum Ranch's semi-custom UDC gem: a 3-bed, 2-bath oasis
on a quiet 8,233 sq ft lot--no power lines or traffic noise here!
The sprawling great room unites the kitchen, dining, and living
spaces, complete with a cozy fireplace. Stylish wide-plank tile
floors add a modern touch. Retreat to the master suite, featuring
vaulted ceilings and an enviable walk-in closet. A versatile
laundry/utility room includes a built-in desk and ample storage.
But the showstopper is the $100K upgraded backyard: lush
landscaping, a refinished pebble-tec pool with a Baja shelf, a
pavered grill area, and a turf play zone, all under the Arizona
sun. Top it off with a 3-car garage. This Tatum Ranch beauty blends
comfort and luxury, making it an Arizona dream home.
The manager has listed the unit size as 2234 square feet.
The manager has listed the unit size as 2234 square feet.
Unit Size
2,234Ft²
Days on Market
-
Land Size
0.19 acres
Price per sqft
$340
Property Type
House
Property Taxes
$172
HOA Dues
$179
Year Built
1995
Price History
| Date / Event | Date | Event | Price |
|---|---|---|---|
| Sep 27, 2023 | Sold to Adam C Shackleton, Kayla Sh... | $765,000 | |
| Sold to Adam C Shackleton, Kayla Sh... | |||
| Sep 23, 2023 | No longer available | - | |
| No longer available | |||
| Sep 2, 2023 | Listed | $759,000 | |
| Listed | |||
| May 1, 2013 | Sold to Edmond R Kybartas, Jennifer... | $335,000 | |
| Sold to Edmond R Kybartas, Jennifer... | |||
Property Highlights
Fireplace
Building Info
Overview
Building
Neighborhood
Zoning
Geography
Comparables
Unit
Status
Status
Type
Beds
Baths
ft²
Price/ft²
Price/ft²
Asking Price
Listed On
Listed On
Closing Price
Sold On
Sold On
HOA + Taxes
Active
House
3
Beds
2
Baths
2,223 ft²
$337/ft²
$749,000
Aug 6, 2023
-
$302/mo
Active
House
3
Beds
2
Baths
1,942 ft²
$342/ft²
$665,000
Apr 22, 2023
-
$362/mo
Active
House
4
Beds
2.5
Baths
2,806 ft²
$278/ft²
$780,000
Aug 3, 2023
-
$646/mo
About Desert View
Similar Homes for Sale

$780,000
- 4 Beds
- 2.5 Baths
- 2,806 ft²

$665,000
- 3 Beds
- 2 Baths
- 1,942 ft²








































