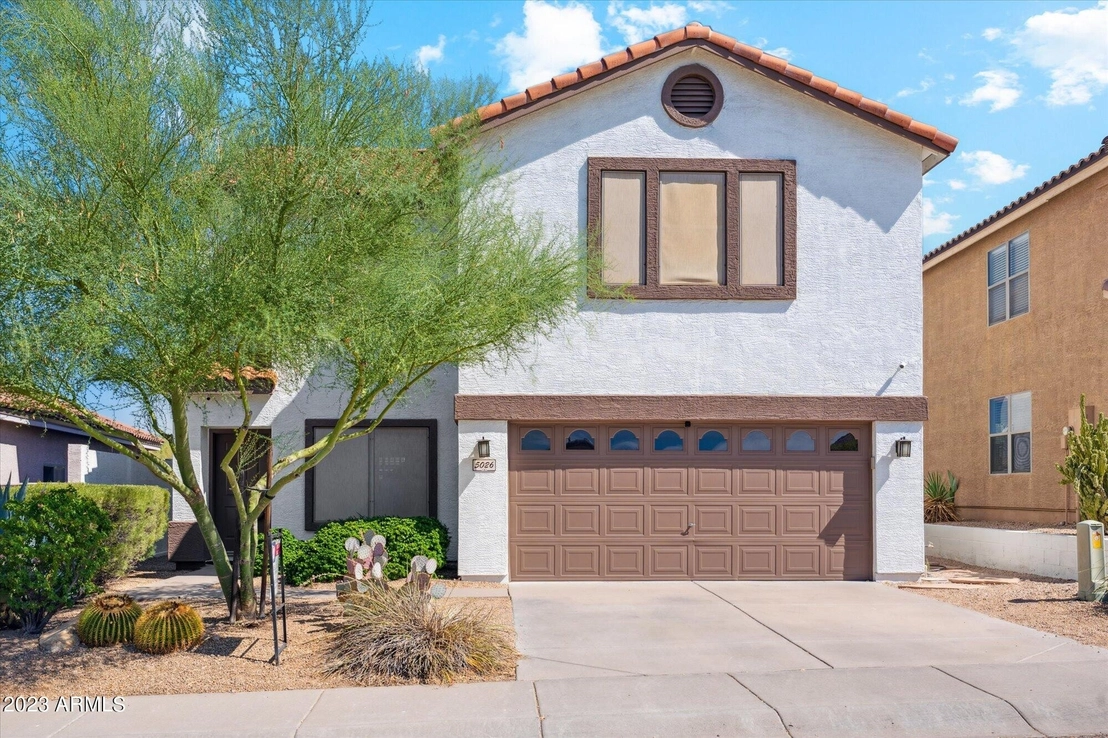




















































1 /
53
Map
$630,000 - $768,000
●
House -
Off Market
5026 E PEAK VIEW Road
Cave Creek, AZ 85331
Studio
3 Baths,
1
Half Bath
2806 Sqft
Sold Jan 30, 2024
$675,000
$511,000
by Morgan Stanley Pvt Bank, Na
Mortgage Due Feb 01, 2054
Sold May 30, 2012
$301,500
Seller
$296,038
by The State Of Illinois
Mortgage Due Jun 01, 2042
About This Property
Welcome to your new home in Tatum Ranch!
This tastefully updated house has everything you need to feel at home, new high-quality flooring throughout the house, fully remodeled bathrooms in 2022 and more!
Kitchen has brand new GE appliances Fridge and Dishwasher, induction stove is less than a year old with a very large walk-in pantry, Kitchen and bathrooms all have Quartz countertops, all the bedrooms have walk in closets.
The property is on a north/south exposure lot and does not have immediate neighbors on the north side to enjoy the natural desert with an open fence in your heated pool & spa, All Electric pool cleaning Robot is Included. Spacious Master Bedroom with Gorgeous Mountain Views and fabulous wall to wall custom California closet is a (must see!). Master Bathroom boasts oversized marble and accent lighting, frameless glass door, rainfall shower head, Black faucets and hardware, double sink with anti-fog lighted mirrors, and bidet, all state of the art.
All bathrooms include Toto toilets! IYKYK.
Guest bathroom is also updated with marble and soaking tub with frameless doors, black hardware, and anti-fog/lighted mirror.
House is wired with high-speed internet, including an electric car charger in the garage, 4 outside wired cameras & 5 tv mounts stay as well.
New water heater (6 months) & Water softener stays with the house. This house has been painted inside and outside in the last year.
The manager has listed the unit size as 2806 square feet.
This tastefully updated house has everything you need to feel at home, new high-quality flooring throughout the house, fully remodeled bathrooms in 2022 and more!
Kitchen has brand new GE appliances Fridge and Dishwasher, induction stove is less than a year old with a very large walk-in pantry, Kitchen and bathrooms all have Quartz countertops, all the bedrooms have walk in closets.
The property is on a north/south exposure lot and does not have immediate neighbors on the north side to enjoy the natural desert with an open fence in your heated pool & spa, All Electric pool cleaning Robot is Included. Spacious Master Bedroom with Gorgeous Mountain Views and fabulous wall to wall custom California closet is a (must see!). Master Bathroom boasts oversized marble and accent lighting, frameless glass door, rainfall shower head, Black faucets and hardware, double sink with anti-fog lighted mirrors, and bidet, all state of the art.
All bathrooms include Toto toilets! IYKYK.
Guest bathroom is also updated with marble and soaking tub with frameless doors, black hardware, and anti-fog/lighted mirror.
House is wired with high-speed internet, including an electric car charger in the garage, 4 outside wired cameras & 5 tv mounts stay as well.
New water heater (6 months) & Water softener stays with the house. This house has been painted inside and outside in the last year.
The manager has listed the unit size as 2806 square feet.
Unit Size
2,806Ft²
Days on Market
-
Land Size
0.13 acres
Price per sqft
$249
Property Type
House
Property Taxes
$167
HOA Dues
$79
Year Built
1999
Price History
Property Highlights
With View


















































