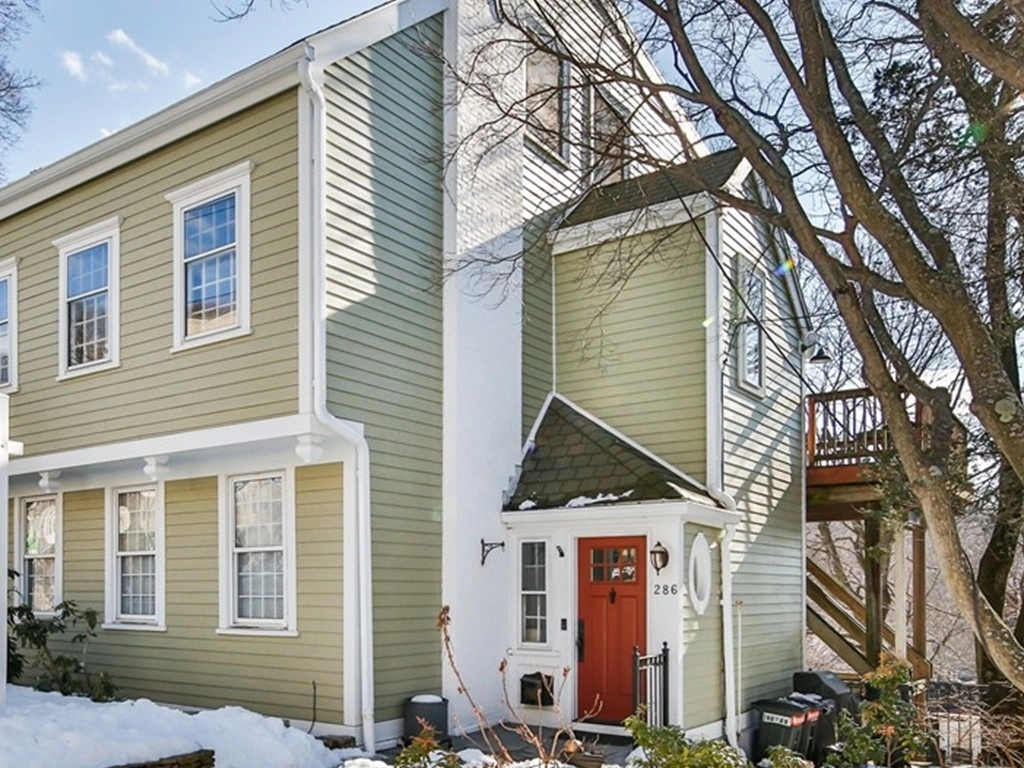

























1 /
26
Map
$1,435,000
●
Condo -
Off Market
286 Tappan St #286
Brookline, MA 02445
4 Beds
2 Baths
$2,072,677
RealtyHop Estimate
42.94%
Since Jun 1, 2019
MA-Boston
Primary Model
About This Property
Beautifully updated 4BR 2BA in the heart of Washington Square with
3 parking, 2 decks, endless storage and stellar views has it all!
This uber-sunny upper duplex features an eat-in-kitchen with
stainless appliances, granite counters, lovely sea-glass tiling and
peaceful tree-top views. The living area is exceptionally open and
spacious with a fire-placed living room and a dining room lined
with Marvin windows and access to a large private deck - both with
expansive views to the west. Unbelievable sunsets! An upper family
room and art area span the length of the home – as do windows and
glass sliders to a full-length deck. All 4 bedrooms are
nicely sized, the 2 baths modern and cheery. In-unit laundry,
central air, lots of storage, garage+ 2outside parking.
Common elements also have a history of being well maintained,
most recently the upgrade to a fully new hardy-plank & Azek
exterior in 2017. Walk to Runkle & BHS, D + C lines, shops
and restaurants, parks. A winner!
Unit Size
-
Days on Market
63 days
Land Size
-
Price per sqft
-
Property Type
Condo
Property Taxes
$807
HOA Dues
$450
Year Built
1927
Last updated: 2 years ago (MLSPIN #72464278)
Price History
| Date / Event | Date | Event | Price |
|---|---|---|---|
| May 15, 2019 | Sold | $1,435,000 | |
| Sold | |||
| Mar 13, 2019 | Listed by William Raveis R. E. & Home Services | $1,450,000 | |
| Listed by William Raveis R. E. & Home Services | |||
| Sep 16, 1999 | Sold | $495,000 | |
| Sold | |||
| Jul 30, 1999 | Listed | $495,000 | |
| Listed | |||

|
|||
|
OUTSTANDING RARELY AVAILABLE 4 BR DUPLEX IN LOVELY 2 FAMILY
CONVERSON. F/P'ED LIVING RM. FORMAL DR W/HUGE TREETOP DECK.
RENOVATED KITCHEN & BATHS. OPEN FAMILY RM ON 2ND W/LG BALCONY. W/D
IN UNIT. 1 GARAGE & 2 OUTDOOR PKG. RUNKLE SCHL.
|
|||
Property Highlights
Air Conditioning
Parking Available
Fireplace
Interior Details
Kitchen Information
Level: Second
Width: 14
Length: 12
Features: Ceiling Fan(s), Flooring - Stone/Ceramic Tile, Window(s) - Bay/Bow/Box, Countertops - Stone/Granite/Solid, Recessed Lighting, Stainless Steel Appliances, Washer Hookup, Lighting - Pendant
Area: 168
Bathroom #2 Information
Level: Third
Area: 55
Width: 11
Features: Bathroom - Full, Bathroom - With Shower Stall, Lighting - Sconce
Length: 5
Bathroom #1 Information
Area: 80
Features: Bathroom - Full, Flooring - Stone/Ceramic Tile, Countertops - Stone/Granite/Solid
Length: 10
Level: Second
Width: 8
Bedroom #2 Information
Level: Second
Features: Ceiling Fan(s), Closet, Flooring - Hardwood, Recessed Lighting
Width: 12
Length: 13
Area: 156
Bedroom #4 Information
Area: 221
Length: 13
Level: Third
Features: Ceiling Fan(s), Flooring - Wall to Wall Carpet
Width: 17
Dining Room Information
Width: 19
Features: Flooring - Hardwood, Balcony / Deck, French Doors
Length: 14
Level: Second
Area: 266
Bedroom #3 Information
Features: Ceiling Fan(s), Closet, Flooring - Wall to Wall Carpet
Width: 15
Length: 14
Area: 210
Level: Third
Living Room Information
Length: 19
Level: Second
Area: 285
Features: Flooring - Hardwood
Width: 15
Family Room Information
Length: 26
Level: Third
Features: Ceiling Fan(s), Flooring - Wall to Wall Carpet, Balcony / Deck, Wet Bar, Attic Access, Recessed Lighting
Width: 13
Area: 338
Master Bedroom Information
Features: Ceiling Fan(s), Closet, Flooring - Hardwood, Recessed Lighting
Level: Second
Length: 15
Width: 15
Area: 225
Bathroom Information
Full Bathrooms: 2
Interior Information
Interior Features: Other
Appliances: Range, Dishwasher, Microwave, Refrigerator, Washer, Dryer, Gas Water Heater, Utility Connections for Gas Range, Utility Connections for Electric Oven
Flooring Type: Tile, Carpet, Hardwood
Laundry Features: In Unit, Washer Hookup
Room Information
Rooms: 8
Fireplace Information
Has Fireplace
Fireplace Features: Living Room
Fireplaces: 1
Basement Information
Basement: N
Parking Details
Has Garage
Attached Garage
Parking Features: Under, Assigned, Off Street
Garage Spaces: 1
Exterior Details
Property Information
Has Property Attached
Entry Level: 2
Year Built Source: Public Records
Year Built Details: Approximate
PropertySubType: Condominium
Building Information
Structure Type: 2/3 Family, Duplex
Stories (Total): 2
Building Area Units: Square Feet
Patio and Porch Features: Deck - Composite, Patio
Lead Paint: Unknown
Lot Information
Lot Size Units: Acres
Zoning: RES
Parcel Number: B:227 L:0004 S:0002, 3806179
Land Information
Water Source: Public
Financial Details
Tax Assessed Value: $1,310,500
Tax Annual Amount: $9,686
Utilities Details
Utilities: for Gas Range, for Electric Oven, Washer Hookup
Cooling Type: Central Air
Heating Type: Baseboard
Sewer : Public Sewer
Location Details
HOA/Condo/Coop Fee Includes: Water, Sewer, Insurance, Snow Removal, Trash
Association Fee Frequency: Monthly
HOA Fee: $450
Community Features: Public Transportation, Tennis Court(s), Park, Public School, T-Station
Pets Allowed: Yes
Complex is Completed
Management: Owner Association
Comparables
Unit
Status
Status
Type
Beds
Baths
ft²
Price/ft²
Price/ft²
Asking Price
Listed On
Listed On
Closing Price
Sold On
Sold On
HOA + Taxes
Past Sales
| Date | Unit | Beds | Baths | Sqft | Price | Closed | Owner | Listed By |
|---|---|---|---|---|---|---|---|---|
|
03/13/2019
|
4 Bed
|
2 Bath
|
-
|
$1,450,000
4 Bed
2 Bath
|
$1,435,000
-1.03%
05/15/2019
|
-
|
The Gillach Group
William Raveis R. E. & Home Services
|
|
|
06/24/2004
|
4 Bed
|
2 Bath
|
-
|
$799,000
4 Bed
2 Bath
|
$799,000
11/05/2004
|
-
|
Kathe Geist
Buyer Brokerage Realty
|
|
|
07/30/1999
|
4 Bed
|
2 Bath
|
-
|
$495,000
4 Bed
2 Bath
|
$495,000
09/16/1999
|
-
|
Susan Liberman
Compass
|
Building Info































