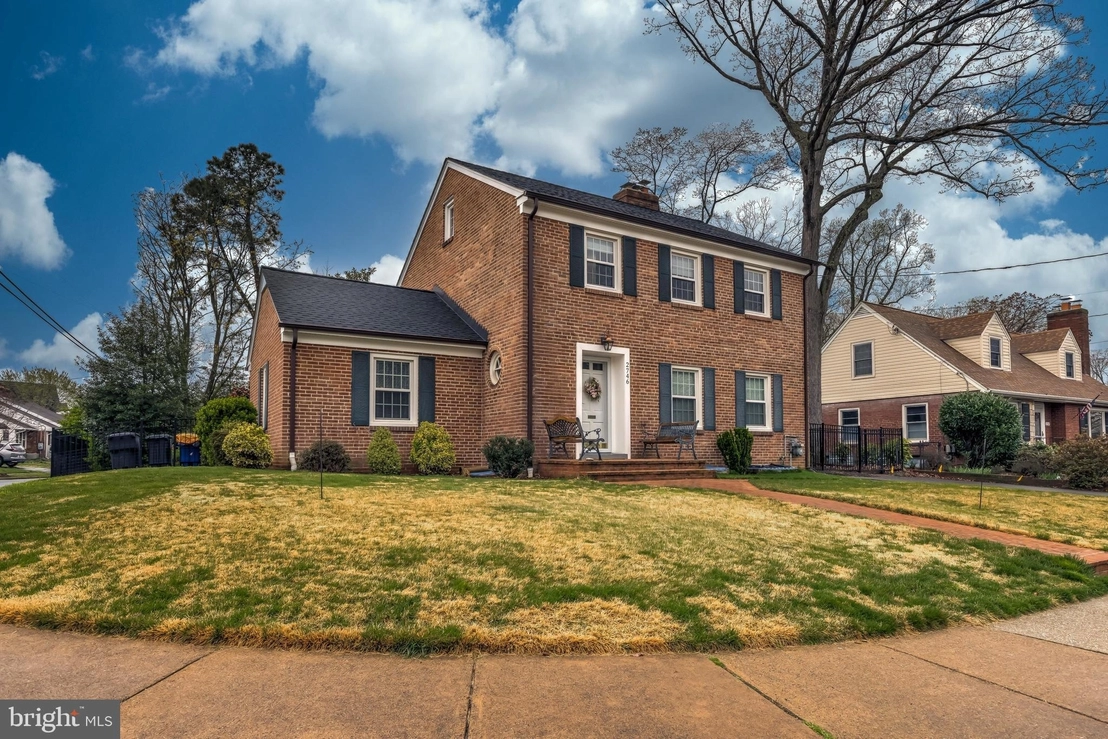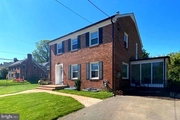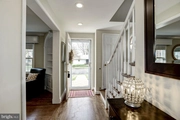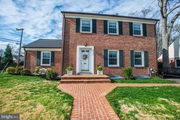

















































1 /
50
Map
$1,411,310*
●
House -
Off Market
2746 FORT SCOTT DRIVE
ARLINGTON, VA 22202
4 Beds
3 Baths
2748 Sqft
$1,125,000 - $1,373,000
Reference Base Price*
12.91%
Since May 1, 2021
DC-Washington
Primary Model
Refi Dec 29, 2020
Transfer
$500,000
by Loan Depot Inc
Mortgage Due Jan 01, 2051
About This Property
Welcome to this beautiful and updated brick family home in an ideal
area of Arlington, VA. Renovated top to bottom with new kitchen and
appliances, baths and vanities, lighting, refinished hardwood
floors throughout, windows, roof, gutters, basement, laundry area,
sun porch, retaining wall, brick patio, brick front porch and fully
fenced with two gates, this classic colonial model can't be missed!
The house sits on a huge flat lot that offers exceptional space for
entertaining. The location is at the top of the town at the highest
point. A friendly front entry introduces the home, leading to a
spacious living area with a large fireplace. The main level
features crown molding and recessed lighting all throughout. The
elegant kitchen boasts new stainless steel appliances, granite
countertops, a rangehood, a center island with seating for three
and subway tile backsplash. The breakfast area is in a perfect
spot, with bay windows welcoming natural light. A spacious bedroom
and a convenient bath finish off the main level of this home.
Upstairs, the second floor of the home features three more bedrooms
each with ceiling fans, large windows, and closets. The bathroom on
this level is beautifully tiled with two vanities, a tub, and a
glass door shower. A partially finished walk-up attic provides
space for additional storage. The basement with a fireplace offers
another large finished space complete with media room, spacious rec
room, and gym space. A laundry and utility room is also found in
the basement. Another convenient full bath finishes off this level.
French doors from the kitchen open out to a comfortable screened
sun porch looking out over a generous outside area completely
fenced with two gates. Living at 2746 South Forth Drive you will be
in close proximity to numerous highways, metro rail and bus
stations, as well as The Pentagon and Reagan National Airport. This
is a gorgeous, absolutely fantastic home you are sure to fall in
love with. Schedule your showing today!
The manager has listed the unit size as 2748 square feet.
The manager has listed the unit size as 2748 square feet.
Unit Size
2,748Ft²
Days on Market
-
Land Size
0.23 acres
Price per sqft
$455
Property Type
House
Property Taxes
$10,201
HOA Dues
-
Year Built
1960
Price History
| Date / Event | Date | Event | Price |
|---|---|---|---|
| Apr 25, 2021 | No longer available | - | |
| No longer available | |||
| Mar 31, 2021 | Listed | $1,249,950 | |
| Listed | |||
| Sep 18, 2020 | No longer available | - | |
| No longer available | |||
| Aug 18, 2020 | No longer available | - | |
| No longer available | |||
| Aug 4, 2020 | No longer available | - | |
| No longer available | |||
Show More

Property Highlights
Fireplace
Air Conditioning
Building Info
Overview
Building
Neighborhood
Zoning
Geography
Comparables
Unit
Status
Status
Type
Beds
Baths
ft²
Price/ft²
Price/ft²
Asking Price
Listed On
Listed On
Closing Price
Sold On
Sold On
HOA + Taxes
Active
House
4
Beds
3.5
Baths
2,309 ft²
$574/ft²
$1,325,000
Mar 2, 2023
-
$909/mo







































































