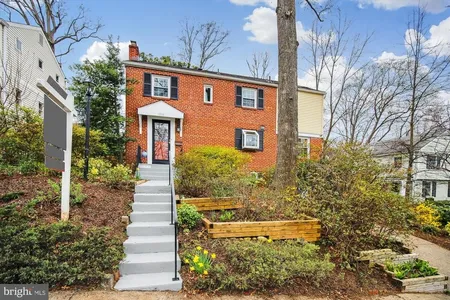




















































1 /
53
Video
Map
$1,353,000
●
House -
Off Market
1409 24TH ST S
ARLINGTON, VA 22202
4 Beds
4 Baths,
1
Half Bath
2309 Sqft
$1,354,880
RealtyHop Estimate
2.26%
Since Apr 1, 2023
DC-Washington
Primary Model
About This Property
Curb appeal abounds at this lovely four-level white painted brick
colonial set back from the street with a brick walkway leading to
the covered front entry. Walking through the front door leads into
a welcoming center hall with elegant stairway and banister, coat
closet, chandelier and a convenient main level powder room.
Hardwood floors gleam throughout the main and upper levels and
shine in the abundant natural light from oversized high-end wood
windows. A large formal living room stretches from the front of the
home to the rear and is complete with built-ins, elegant crown
molding and a wood burning fireplace with mantle. A formal dining
room complete with crown and chair rail molding is spacious enough
for extra leaves in the table and has room for your side buffet and
cabinet/ bar furniture as well. Dining room leads into the kitchen,
complete with abundant wooden cabinetry, stainless steel appliances
including a five-burner double oven gas range, granite countertops,
tile backsplash, pantry and a door leading to the backyard. Family
room addition on the main level has two full walls of windows,
including an oversized set of sliding glass doors overlooking the
backyard and includes an office nook. The first of two upper levels
consists of three generous bedrooms, including an oversized owners
suite and elegant crown molding throughout. A shared hall bathroom
with ceramic tile flooring has a bathtub, includes a linen closet
and overlooks the front yard. Owners' suite provides ample space
for a king-sized bed and a sitting area, gets abundant natural
light from large windows and includes a tremendous walk-in closet
with custom organization system. Owners' suite bathroom features a
jetted soaking tub, large vanity with abundant storage, step-in
shower and bay window overlooking the backyard. Third level walk-up
attic serves as a large fourth bedroom, includes multiple closets,
including a cedar closet and loads of built-in shelving and
built-in dressers Lower level offers a wonderful den/ playroom
area, tons of utility and storage space, laundry and steps out to
the backyard. Additionally in the lower level there is all of the
plumbing and electrical in place for a kitchenette to be installed
and an alternate fifth bedroom space with separate entrance, ideal
for an in-law suite, small Airbnb apartment or au-pair space.
Tranquil backyard is fully fenced, includes a deck, large brick
patio, mature landscaping potting shed and a detached one-car
garage. Incomparable close-in location near Metro, schools,
shopping, dining, grocery stores, the Pentagon, and Amazon's new
National Landing headquarters. Zero stop lights to DC!
Unit Size
2,309Ft²
Days on Market
26 days
Land Size
0.18 acres
Price per sqft
$574
Property Type
House
Property Taxes
$909
HOA Dues
-
Year Built
1937
Last updated: 2 years ago (Bright MLS #VAAR2027422)
Price History
| Date / Event | Date | Event | Price |
|---|---|---|---|
| Mar 29, 2023 | Sold to Adam Stone, Melissa Stone | $1,353,000 | |
| Sold to Adam Stone, Melissa Stone | |||
| Mar 8, 2023 | In contract | - | |
| In contract | |||
| Mar 2, 2023 | Listed by Keller Williams Realty | $1,325,000 | |
| Listed by Keller Williams Realty | |||
Property Highlights
Air Conditioning
Building Info
Overview
Building
Neighborhood
Zoning
Geography
Comparables
Unit
Status
Status
Type
Beds
Baths
ft²
Price/ft²
Price/ft²
Asking Price
Listed On
Listed On
Closing Price
Sold On
Sold On
HOA + Taxes



























































