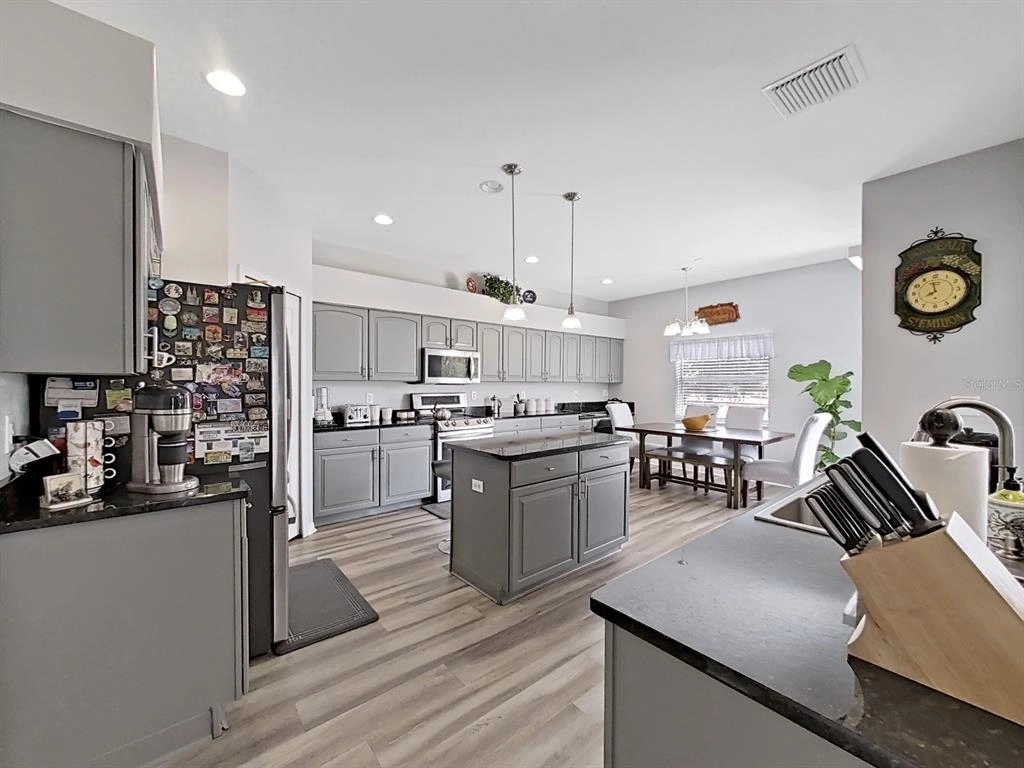
















































1 /
49
Map
$490,000
●
House -
Off Market
2713 Queen Alberta DRIVE
VALRICO, FL 33596
6 Beds
3 Baths
3047 Sqft
$525,880
RealtyHop Estimate
0.17%
Since Jul 1, 2023
National-US
Primary Model
About This Property
WELCOME HOME!! This amazing property located in the heart of
Valrico, FL features 6 Bedrooms - 3 Bathrooms, and a 2 car garage.
The home also offers a spacious split floor plan on the
second floor with beautiful hardwood floors and an updated full
bathroom. Your owner's suite is uniquely tucked away offering an
abundance of privacy, enormous bathroom and walk-in closet. On the
first floor is the
formal living room & dining room combo, and a spacious updated kitchen with all wood cabinets, granite countertops and the view of the community park which is visible from the eat-in space located in the kitchen. With no backyard neighbors this property has all you need to have gatherings in the gazebo which also includes a fireplace for those chilly days of the year and is completely fenced in for added privacy. Property also features a New Roof, New Floors (Waterproof Vinyl Planks) Fresh Paint inside and outside as well as a water softener system, and many other updates throughout the home.
**NO INVESTORS**
Make your appointment for a private showing today and see everything this amazing home near the Buckhorn Spring Golf and Country Club, The BayCare Health Hub, YMCA, Shopping, Dining and More have to offer. Room Feature: Linen Closet In Bath (Primary Bedroom).
formal living room & dining room combo, and a spacious updated kitchen with all wood cabinets, granite countertops and the view of the community park which is visible from the eat-in space located in the kitchen. With no backyard neighbors this property has all you need to have gatherings in the gazebo which also includes a fireplace for those chilly days of the year and is completely fenced in for added privacy. Property also features a New Roof, New Floors (Waterproof Vinyl Planks) Fresh Paint inside and outside as well as a water softener system, and many other updates throughout the home.
**NO INVESTORS**
Make your appointment for a private showing today and see everything this amazing home near the Buckhorn Spring Golf and Country Club, The BayCare Health Hub, YMCA, Shopping, Dining and More have to offer. Room Feature: Linen Closet In Bath (Primary Bedroom).
Unit Size
3,047Ft²
Days on Market
65 days
Land Size
0.16 acres
Price per sqft
$172
Property Type
House
Property Taxes
$229
HOA Dues
$29
Year Built
2005
Last updated: 8 days ago (Stellar MLS #T3442425)
Price History
| Date / Event | Date | Event | Price |
|---|---|---|---|
| Jul 3, 2023 | Sold to James Grubb, Lois C Grubb | $490,000 | |
| Sold to James Grubb, Lois C Grubb | |||
| Jul 2, 2023 | No longer available | - | |
| No longer available | |||
| Apr 26, 2023 | Listed by RE/MAX REALTY UNLIMITED | $525,000 | |
| Listed by RE/MAX REALTY UNLIMITED | |||
Property Highlights
Garage
Air Conditioning
With View
Building Info
Overview
Building
Neighborhood
Zoning
Geography
Comparables
Unit
Status
Status
Type
Beds
Baths
ft²
Price/ft²
Price/ft²
Asking Price
Listed On
Listed On
Closing Price
Sold On
Sold On
HOA + Taxes
House
5
Beds
2
Baths
2,366 ft²
$190/ft²
$450,000
Apr 6, 2023
$450,000
Jul 17, 2023
$185/mo
House
5
Beds
3
Baths
2,609 ft²
$203/ft²
$530,000
Jul 21, 2023
$530,000
Sep 15, 2023
$595/mo
Sold
House
4
Beds
4
Baths
2,688 ft²
$184/ft²
$495,000
Sep 18, 2023
$495,000
Oct 26, 2023
$334/mo
House
4
Beds
3
Baths
2,909 ft²
$182/ft²
$530,000
Jun 8, 2023
$530,000
Sep 18, 2023
$288/mo
House
4
Beds
4
Baths
2,954 ft²
$175/ft²
$517,000
Oct 31, 2023
$517,000
Dec 8, 2023
$551/mo
Sold
House
4
Beds
2
Baths
2,119 ft²
$278/ft²
$590,000
Oct 12, 2023
$590,000
Dec 22, 2023
$249/mo
Active
House
5
Beds
2
Baths
2,369 ft²
$211/ft²
$499,000
Feb 1, 2024
-
$579/mo
In Contract
House
3
Beds
3
Baths
2,810 ft²
$196/ft²
$550,000
Aug 4, 2022
-
$419/mo
In Contract
House
4
Beds
2
Baths
2,188 ft²
$251/ft²
$550,000
Mar 15, 2024
-
$571/mo
Active
House
4
Beds
2
Baths
1,975 ft²
$238/ft²
$470,000
Mar 22, 2024
-
$478/mo

























































