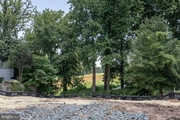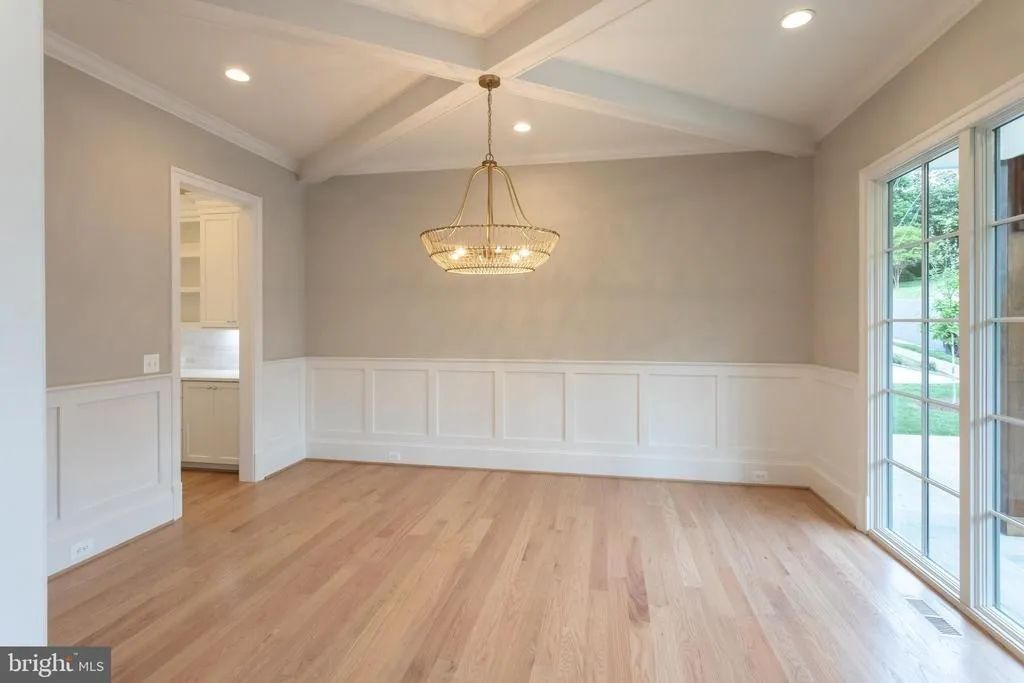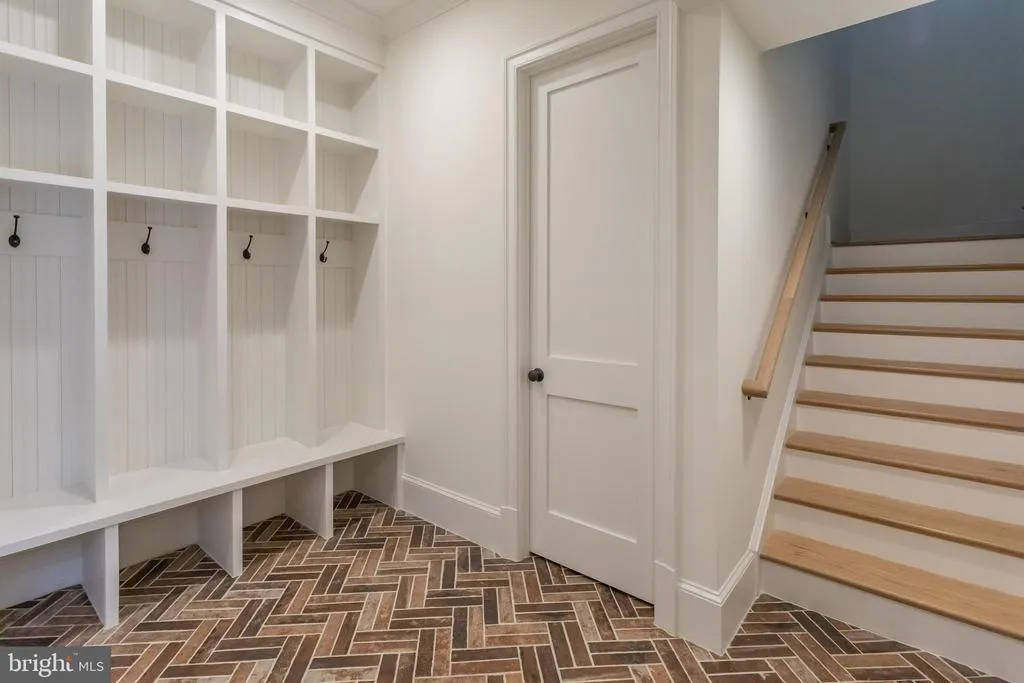

























1 /
26
Map
$3,495,000
●
House -
For Sale
2707 N WAKEFIELD ST
ARLINGTON, VA 22207
6 Beds
7 Baths,
1
Half Bath
4487 Sqft
$17,162
Estimated Monthly
$0
HOA / Fees
About This Property
his show-stopper of a property, with sprawling views across the
Washington Golf and Country Club golf course and views of the
National Cathedral, will begin construction in Spring 2024 but the
existing home has been demolished! BCN Homes is excited to
customize this proposed stucco home with soaring window details and
warm wood accents to exactly your liking! Work with our in-house
architects and design team to make your new construction dreams a
reality. Enter the 6 Bed, 6.5 Bath home through a gracious,
light-filled foyer to see the stunning trim details in the striking
stair tower and formal dining room. An office, privately tucked off
of a vestibule, offers a convenient and practical work-from-home
space. The rear of the home includes the kitchen, breakfast and
family room, which boasts incredible spans of glass overlooking the
sprawling greenery beyond your backyard, all connecting you
directly to multiple outdoor spaces. A sizable screened porch with
vaulted ceiling, skylights and fireplace is located directly off
the family room through a 12' span of glass doors, allowing for a
wonderful indoor-to-outdoor connection for entertaining. Spanning
the length of the kitchen and breakfast room, the deck offers the
second of 3 outdoor retreats on the property. Head upstairs via one
of the two staircases to find 5 Beds, each with its own bath and
walk-in closet. The primary bedroom, with a vaulted ceiling and
oversized windows with transoms, is perfectly situated to take
advantage of the rear yard views. Though a basement, it feels like
anything but, considering the walk-out condition along the entire
rear of the house and the amount of glass. An exercise room
and guest suite round out this level. Listing *includes* "Optional
Bed" and "Optional Secondary Stair", which could be removed at
client's preference. Elevator rough-in will be constructed- build
out is optional. Ask me about purchase structure options and the
ability to achieve "flat yard".
Unit Size
4,487Ft²
Days on Market
365 days
Land Size
0.30 acres
Price per sqft
$779
Property Type
House
Property Taxes
$1,042
HOA Dues
-
Year Built
1956
Listed By
Last updated: 4 months ago (Bright MLS #VAAR2028608)
Price History
| Date / Event | Date | Event | Price |
|---|---|---|---|
| Jan 14, 2024 | Relisted | $3,495,000 | |
| Relisted | |||
| Dec 31, 2023 | No longer available | - | |
| No longer available | |||
| May 5, 2023 | Listed by RE/MAX Distinctive Real Estate, Inc. | $3,495,000 | |
| Listed by RE/MAX Distinctive Real Estate, Inc. | |||
| Dec 2, 2022 | Sold | $1,200,000 | |
| Sold | |||
Property Highlights
Elevator
Garage
Air Conditioning
Fireplace
Parking Details
Has Garage
Garage Features: Garage Door Opener, Garage - Front Entry
Parking Features: Attached Garage, Driveway
Attached Garage Spaces: 2
Garage Spaces: 2
Total Garage and Parking Spaces: 6
Interior Details
Bedroom Information
Bedrooms on 1st Upper Level: 5
Bedrooms on 1st Lower Level: 1
Bathroom Information
Full Bathrooms on 1st Upper Level: 5
Full Bathrooms on 1st Lower Level: 1
Interior Information
Interior Features: Additional Stairway, Built-Ins, Butlers Pantry, Ceiling Fan(s), Crown Moldings, Double/Dual Staircase, Elevator, Floor Plan - Open, Formal/Separate Dining Room, Kitchen - Gourmet, Kitchen - Island, Kitchen - Table Space, Pantry, Primary Bath(s), Recessed Lighting, Soaking Tub, Upgraded Countertops, Wainscotting, Walk-in Closet(s), Wood Floors
Appliances: Built-In Microwave, Built-In Range, Dishwasher, Disposal, Humidifier, Microwave, Oven - Double, Oven/Range - Gas, Range Hood, Refrigerator, Six Burner Stove, Stainless Steel Appliances, Water Heater
Flooring Type: Luxury Vinyl Plank, Solid Hardwood
Living Area Square Feet Source: Estimated
Wall & Ceiling Types
Room Information
Laundry Type: Upper Floor
Fireplace Information
Has Fireplace
Mantel(s), Gas/Propane
Fireplaces: 2
Basement Information
Has Basement
Daylight, Full, Walkout Level, Windows, Rear Entrance, Poured Concrete, Outside Entrance, Interior Access
Exterior Details
Property Information
Ownership Interest: Fee Simple
Property Condition: Excellent
Year Built Source: Estimated
Building Information
Builder Name: BCN Homes
Builder Name: BCN Homes
Construction Not Completed
Foundation Details: Passive Radon Mitigation, Slab
Other Structures: Above Grade, Below Grade
Roof: Architectural Shingle, Metal
Structure Type: Detached
Window Features: Casement, Double Hung, Transom
Construction Materials: Stucco, Stone
Outdoor Living Structures: Deck(s), Patio(s), Screened, Porch(es)
Pool Information
No Pool
Lot Information
Premium, Adjoins - Open Space
Tidal Water: N
Lot Size Source: Assessor
Land Information
Land Assessed Value: $1,214,200
Above Grade Information
Finished Square Feet: 4487
Finished Square Feet Source: Estimated
Unfinished Square Feet: 558
Unfinished Square Feet Source: Estimated
Below Grade Information
Finished Square Feet: 1953
Finished Square Feet Source: Estimated
Financial Details
County Tax: $12,300
County Tax Payment Frequency: Annually
City Town Tax: $1
City Town Tax Payment Frequency: Annually
Tax Assessed Value: $1,214,200
Tax Year: 2022
Tax Annual Amount: $12,506
Year Assessed: 2022
Utilities Details
Cooling Type: Zoned, Programmable Thermostat
Heating Type: Programmable Thermostat, Zoned, Central
Cooling Fuel: Electric
Heating Fuel: Electric
Hot Water: Natural Gas, 60+ Gallon Tank
Sewer Septic: Public Sewer
Water Source: Public
Building Info
Overview
Building
Neighborhood
Zoning
Geography
Comparables
Unit
Status
Status
Type
Beds
Baths
ft²
Price/ft²
Price/ft²
Asking Price
Listed On
Listed On
Closing Price
Sold On
Sold On
HOA + Taxes
House
6
Beds
8
Baths
4,406 ft²
$607/ft²
$2,674,200
Oct 13, 2023
$2,674,200
Dec 21, 2023
-
House
7
Beds
6
Baths
4,533 ft²
$662/ft²
$3,000,000
Nov 11, 2022
$3,000,000
Mar 9, 2023
-
House
5
Beds
8
Baths
6,374 ft²
$447/ft²
$2,850,000
Jun 30, 2023
$2,850,000
Aug 1, 2023
-
Sold
House
5
Beds
7
Baths
5,642 ft²
$603/ft²
$3,400,000
Apr 5, 2023
$3,400,000
Mar 15, 2023
-
House
7
Beds
11
Baths
7,600 ft²
$444/ft²
$3,375,000
Oct 29, 2010
$3,375,000
May 22, 2012
-
Active
House
4
Beds
5
Baths
3,735 ft²
$775/ft²
$2,895,000
Oct 3, 2023
-
-
In Contract
House
7
Beds
11
Baths
10,500 ft²
$380/ft²
$3,995,000
Aug 31, 2023
-
-
About Donaldson Run
Similar Homes for Sale

$2,895,000
- 4 Beds
- 5 Baths
- 3,735 ft²

$3,945,000
- 5 Beds
- 8 Baths
- 7,220 ft²
































