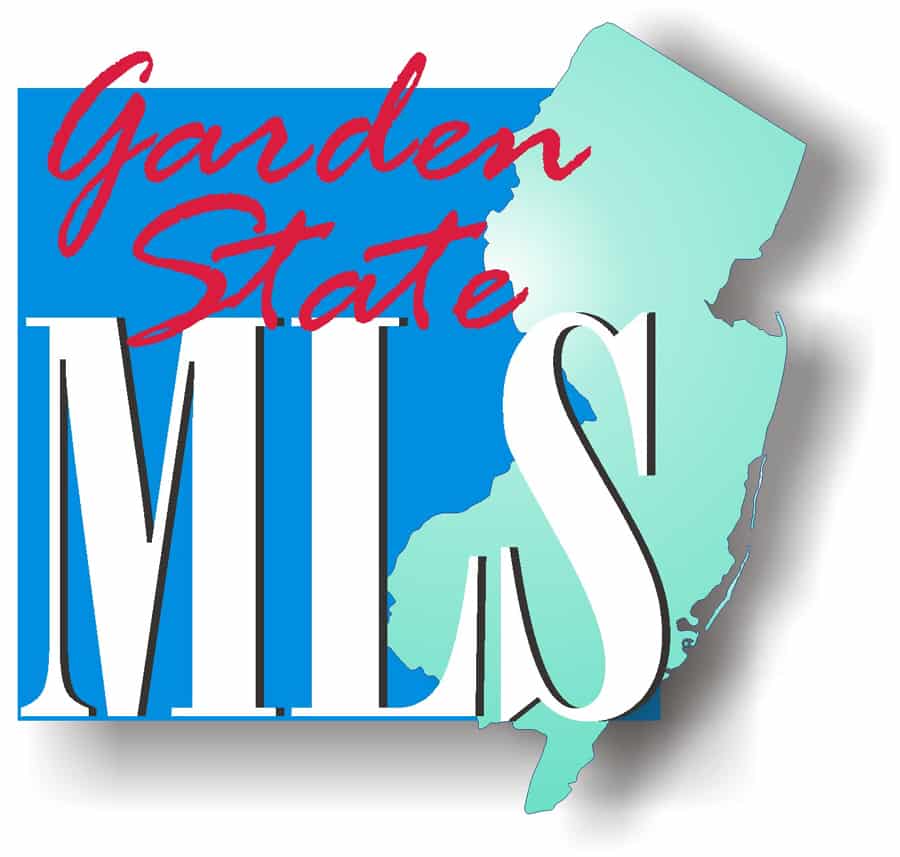










































1 /
43
Map
$439,900
●
House -
In Contract
27 Wilson Dr
Ogdensburg Boro, NJ 07439
4 Beds
2 Baths
$2,160
Estimated Monthly
$0
HOA / Fees
About This Property
Move in condition spacious split level home with updated kitchen
and baths. Many living possibilities with a bedroom, living room
and full bath on ground level with a separate entrance. Large
101x149 property with a fenced in rear yard. Newer boiler, hot
water heater and upgraded electric panel. Beautiful refinished
hardwood floors in living room, dining room, hallway and 3
bedrooms. Kitchen features a breakfast bar, updated cabinets,
granite counter tops, ceramic tile floor, wall & backsplash and SS
appliances. Finished garage has a ceramic tiled floor, door to side
property and access to basement and laundry room. Generous sized
dining room overlooking spacious living room. Ground level has 2
family rooms, 1 with full brick wall wood burning fireplace.
There's a 12x9 three season sunroom with access to rear yard. House
looks deceiving from front however 4 levels 11 rooms and extremely
spacious. Natural gas HWBB 2 zone heat and city water. Maintenance
free vinyl siding. Great neighborhood close to Sparta and Rt 15.
Excellent opportunity!
Unit Size
-
Days on Market
-
Land Size
-
Price per sqft
-
Property Type
House
Property Taxes
-
HOA Dues
-
Year Built
1961
Listed By
Last updated: 2 months ago (GSMLS #3879789)
Price History
| Date / Event | Date | Event | Price |
|---|---|---|---|
| Mar 29, 2024 | In contract | - | |
| In contract | |||
| Mar 21, 2024 | Relisted | $439,900 | |
| Relisted | |||
| Mar 1, 2024 | In contract | - | |
| In contract | |||
| Feb 16, 2024 | Price Decreased |
$439,900
↓ $40K
(8.3%)
|
|
| Price Decreased | |||
| Dec 29, 2023 | Listed by RE/MAX SELECT | $479,900 | |
| Listed by RE/MAX SELECT | |||
|
|
|||
|
Move in condition spacious split level home with updated kitchen
and baths. Many living possibilities with a bedroom, living room
and full bath on ground level with a separate entrance. Large
101x149 property with a fenced in rear yard. Newer boiler, hot
water heater and upgraded electric panel. Beautiful refinished
hardwood floors in living room, dining room, hallway and 3
bedrooms. Kitchen features a breakfast bar, updated cabinets,
granite counter tops, ceramic tile floor, wall…
|
|||
Show More

Property Highlights
Garage
Parking Details
Garage Spaces: 2
Open Parking Spaces: 6
Driveway Description: 2 Car Width, Paver Block
Garage Description: Built-In Garage, Finished Garage, Garage Door Opener, See Remarks
Interior Details
Bedroom Information
Bedroom 1 Dimensions: 14x13
Bedroom 2 Dimensions: 14x10
Bedroom 3 Dimensions: 11x11
Bedroom 4 Dimensions: 13x10
Bedroom 1 Level: Second
Bedroom 2 Level: Second
Bedroom 3 Level: Second
Bedroom 4 Level: Ground
Bathroom Information
Full Bathrooms: 2
Interior Information
Interior Features: Carbon Monoxide Detector, Fire Extinguisher, Smoke Detector, StallShw
Appliances: Carbon Monoxide Detector, Dishwasher, Kitchen Exhaust Fan, Range/Oven-Electric, Water Softener-Own
Flooring : Carpeting, Tile, Wood
Water Heater: Electric
Room Information
Rooms: 11
Level 1 Rooms: Living Room
Level 2 Rooms: 3 Bedrooms, Bath Main, Dining Room, Kitchen
Level 3 Rooms: Attic
Other Room 1 Description: Bedroom/Office
Other Room 1 Level: Ground
Other Room 1 Dimensions: 22x11
Other Room 2 Description: Leisure Room
Other Room 2 Level: Ground
Other Room 2 Dimensions: 17x12
Other Room 3 Description: Florida/3Season
Other Room 3 Level: Ground
Other Room 3 Dimensions: 12x9
Other Room 4 Description: Storage Room
Other Room 4 Level: Basement
Other Room 4 Dimensions: 17x17
Kitchen Area Description: Eat-In Kitchen
Kitchen Level: Second
Kitchen Dimensions: 12x14
Dining Area Description: Formal Dining Room
Dining Room Level: Second
Dining Room Dimensions: 15x11
Living Room Level: First
Living Room Dimensions: 18x13
Family Room Level: Ground
Family Room Dimensions: 17x17
In-Law Suite Description: Bedroom1, FullBath, LivingRm, SepEnter
Fireplace Information
Family Room, Wood Burning
Fireplaces: 1
Basement Information
Has Basement
Basement Description: Partial, Unfinished
Exterior Details
Property Information
Style: Split Level
Renovated Year: 2019
Year Built Description: Approximate
Lot Information
Lot Description: Level Lot, Open Lot
Financial Details
Tax Rate: 3.966
Tax Rate Year: 2023
Tax Year: 2023
Tax Amount: $12,389
Assessment Building: $242,600
Assessment Land: $69,800
Assessment Total : $312,400
Utilities Details
Cooling Type: Ceiling Fan, Wall A/C Unit(s)
Heating Type: 1 Unit, Baseboard - Hotwater, Multi-Zone
Heating Fuel: Gas-Natural
Water Source: Public Water
Sewer Septic: Septic
Utilities: Gas-Natural
Services: Cable TV Available, Garbage Included

















































