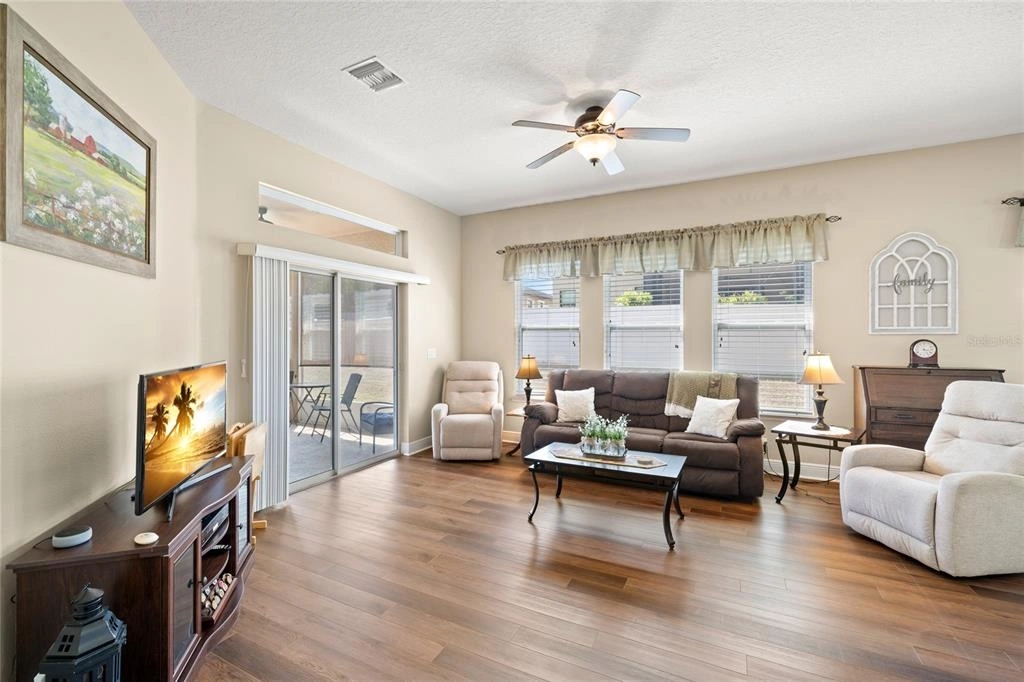






























1 /
31
Map
$425,000
●
House -
Off Market
2621 Red Fern DRIVE
DOVER, FL 33527
4 Beds
3 Baths
2363 Sqft
$443,785
RealtyHop Estimate
-0.27%
Since Aug 1, 2023
National-US
Primary Model
About This Property
Welcome to Fern Grove! This is an executive style community
with homes smartly situated on larger lots providing more PRIVACY
from neighbors. There are just 38 homes, NO CDD, LOW HOA and
located in a non flood zone! This home has been occupied by
it's original owner and meticulously maintained! A well
manicured lawn, mature tress and covered entry will welcome you
inside! The foyer offers privacy, has a tall ceiling with crown
detail and let's the sun shine in with a side light and transom
window! Built with daily living AND entertaining in mind, the GREAT
ROOM includes a living space, casual dining and a kitchen
that has wood cabinetry, QUARTZ counters, walk in pantry, stainless
steel appliances (2019) and a breakfast bar for those informal
meals/additional seating. There is a separate formal dining room
that can accommodate large gatherings or convert for additional
uses such as den, craft room, playroom and more! The split
floor plan has the Master Bedroom located on the FIRST FLOOR with a
tray ceiling, sliders to the back yard and a WALK IN CLOSET!
The en suite is serene with a neutral paint color, dual
vanities, walk in shower, separate GARDEN tub and a water closet!
At the front of the home are two additional bedrooms with
plenty of space and share a second FULL BATHROOM that has a tile
surround in the tub/shower combination! Upstairs, there is an
option for a SECOND MASTER BEDROOM with en suite bathroom and a
loft/living space making this home ideal for MULTI-GENERATIONAL
living! Enjoy your morning coffee or evening beverage in the
screened and covered porch with ceiling fan and privacy/sun shade!
Access the OVERSIZED backyard complete with pavers for even
more seating space! There is plenty of room for a pool, play,
pets, BBQs and more! The laundry room is located on the first
floor and has wood cabinetry and front loading washer/dryer with
pedestals! Additional features and updates include Luxury
Vinyl Tile flooring (2021), 5 1/4" baseboard (2021), hot water
heater (2019), kitchen appliances (2019), recessed lighting,
ceiling fans, neutral color palette, arched entries and a THREE CAR
GARAGE with plumbing in place for a water softener system!
This community is PET friendly with no size/weight
restrictions, close to shopping, local entertainment and just 45
minutes to the Tampa International Airport and an hour to the
Beaches on the Gulf of Mexico.
Unit Size
2,363Ft²
Days on Market
84 days
Land Size
0.19 acres
Price per sqft
$188
Property Type
House
Property Taxes
$230
HOA Dues
$65
Year Built
2008
Last updated: 2 months ago (Stellar MLS #T3440016)
Price History
| Date / Event | Date | Event | Price |
|---|---|---|---|
| Jul 10, 2023 | Sold to Duber A Stopello, Iviet K A... | $425,000 | |
| Sold to Duber A Stopello, Iviet K A... | |||
| Apr 14, 2023 | Listed by MCBRIDE KELLY & ASSOCIATES | $444,999 | |
| Listed by MCBRIDE KELLY & ASSOCIATES | |||
Property Highlights
Air Conditioning
Garage
Building Info
Overview
Building
Neighborhood
Zoning
Geography
Comparables
Unit
Status
Status
Type
Beds
Baths
ft²
Price/ft²
Price/ft²
Asking Price
Listed On
Listed On
Closing Price
Sold On
Sold On
HOA + Taxes
House
4
Beds
2
Baths
2,237 ft²
$219/ft²
$489,900
Jan 4, 2024
$489,900
Feb 16, 2024
$515/mo
Sold
House
4
Beds
3
Baths
2,210 ft²
$204/ft²
$450,000
Apr 16, 2023
$450,000
Jul 25, 2023
$465/mo
House
3
Beds
2
Baths
1,876 ft²
$238/ft²
$447,000
Jul 21, 2023
$447,000
Sep 1, 2023
$425/mo
House
4
Beds
3
Baths
2,025 ft²
$203/ft²
$410,800
Jul 6, 2023
$410,800
Nov 28, 2023
$472/mo
House
3
Beds
2
Baths
2,355 ft²
$163/ft²
$385,000
Mar 16, 2023
$385,000
Sep 7, 2023
$666/mo
House
4
Beds
3
Baths
2,025 ft²
$121/ft²
$244,020
Jun 24, 2023
$244,020
Nov 22, 2023
$443/mo
In Contract
House
4
Beds
3
Baths
2,297 ft²
$214/ft²
$492,500
Feb 1, 2024
-
$350/mo
In Contract
House
4
Beds
2
Baths
2,465 ft²
$203/ft²
$499,900
Jan 8, 2024
-
$518/mo
Active
House
4
Beds
3
Baths
2,019 ft²
$248/ft²
$499,999
Sep 12, 2023
-
$407/mo
In Contract
House
4
Beds
2
Baths
2,174 ft²
$211/ft²
$459,000
Mar 12, 2024
-
$317/mo
In Contract
House
4
Beds
3
Baths
2,025 ft²
$217/ft²
$439,900
Mar 1, 2024
-
$667/mo
In Contract
House
4
Beds
2
Baths
2,091 ft²
$227/ft²
$475,000
Mar 12, 2024
-
$586/mo





































