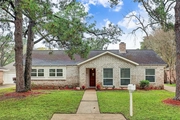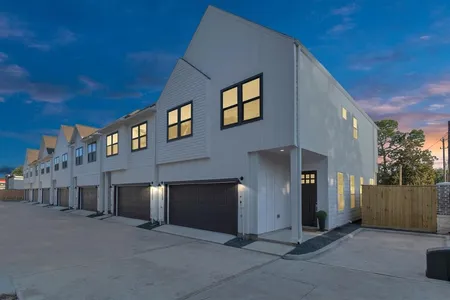
1 /
1
Map
$349,800 Last Listed Price
●
House -
Off Market
2611 Pine Village Drive
Houston, TX 77080
4 Beds
2 Baths
1964 Sqft
$523,243
RealtyHop Estimate
49.58%
Since Apr 1, 2019
National-US
Primary Model
About This Property
Beautifully remodeled home with welcoming, open floor plan in the
desirable Spring Shadows subdivision. Brand new wood-look tile
flooring throughout, freshly painted inside and out with crown
molding throughout living/dining areas. New HVAC system. New
doors, recessed can lighting in living area and ceiling fans
throughout. All kitchen and bath fittings and fixtures have been
replaced. New double pane windows Stainless appliances.
Granite counter tops in kitchen and baths. French doors to
backyard from living area. Wonderful natural light. Easy
access to I-10, Memorial City, Beltway 8. No detail has been
overlooked in this truly move-in ready home that is waiting for
your personal touches.
Unit Size
1,964Ft²
Days on Market
100 days
Land Size
0.19 acres
Price per sqft
$178
Property Type
House
Property Taxes
$533
HOA Dues
$28
Year Built
1968
Last updated: 3 months ago (HAR #96652332)
Price History
| Date / Event | Date | Event | Price |
|---|---|---|---|
| Dec 22, 2023 | Sold to Peter Vuong | $416,000 - $508,000 | |
| Sold to Peter Vuong | |||
| Nov 3, 2023 | Listed by Keller Williams Realty | $439,000 | |
| Listed by Keller Williams Realty | |||
| Mar 22, 2019 | Sold | $298,000 - $364,000 | |
| Sold | |||
| Mar 17, 2019 | No longer available | - | |
| No longer available | |||
| Mar 7, 2019 | Price Decreased |
$349,800
↓ $10K
(2.8%)
|
|
| Price Decreased | |||
Show More

Property Highlights
Garage
Air Conditioning
Fireplace
Building Info
Overview
Building
Neighborhood
Geography
Comparables
Unit
Status
Status
Type
Beds
Baths
ft²
Price/ft²
Price/ft²
Asking Price
Listed On
Listed On
Closing Price
Sold On
Sold On
HOA + Taxes
Sold
House
4
Beds
2
Baths
1,925 ft²
$283,000
Feb 15, 2020
$255,000 - $311,000
Feb 26, 2020
$630/mo
House
4
Beds
3
Baths
1,912 ft²
$282,000
Sep 19, 2018
$254,000 - $310,000
Jan 29, 2019
$563/mo
Sold
House
4
Beds
2
Baths
1,855 ft²
$290,000
Jan 3, 2021
$261,000 - $319,000
Jan 12, 2021
$30/mo
Sold
House
4
Beds
2
Baths
1,858 ft²
$345,000
Aug 9, 2023
$311,000 - $379,000
Oct 27, 2023
$776/mo
Sold
House
4
Beds
3
Baths
2,566 ft²
$390,000
Nov 21, 2019
$351,000 - $429,000
Feb 20, 2020
$614/mo
House
3
Beds
2
Baths
2,049 ft²
$395,000
Jun 11, 2021
$356,000 - $434,000
Jul 30, 2021
$691/mo
In Contract
House
4
Beds
3
Baths
1,886 ft²
$186/ft²
$350,000
Dec 4, 2023
-
$524/mo
In Contract
House
4
Beds
3
Baths
2,394 ft²
$167/ft²
$399,999
Jan 2, 2024
-
$815/mo
In Contract
House
4
Beds
4
Baths
2,445 ft²
$163/ft²
$399,000
Nov 1, 2023
-
$896/mo
Active
House
3
Beds
3
Baths
1,942 ft²
$210/ft²
$408,380
Nov 29, 2023
-
$86/mo
In Contract
House
3
Beds
2
Baths
2,117 ft²
$177/ft²
$375,000
Jan 13, 2024
-
$678/mo









