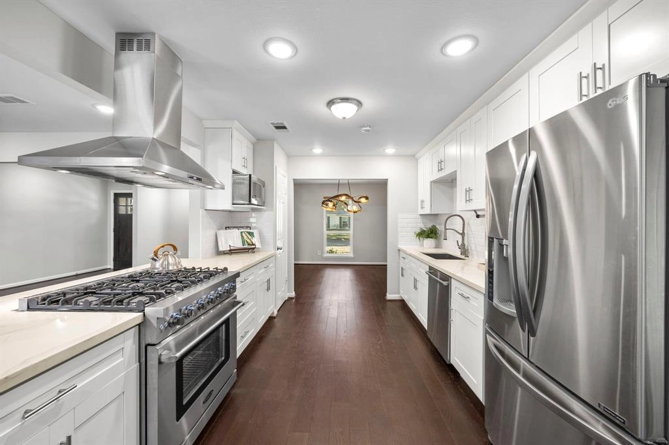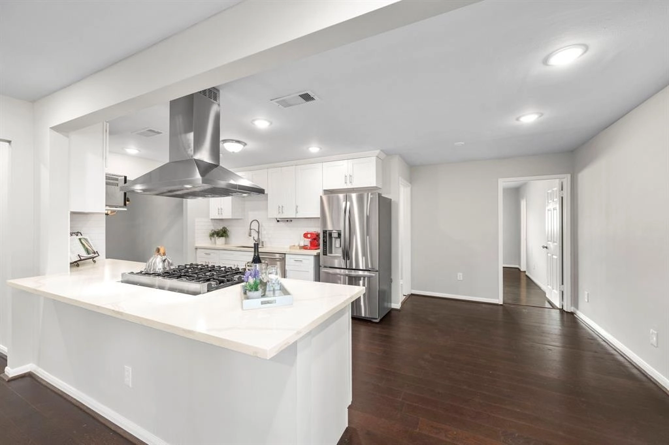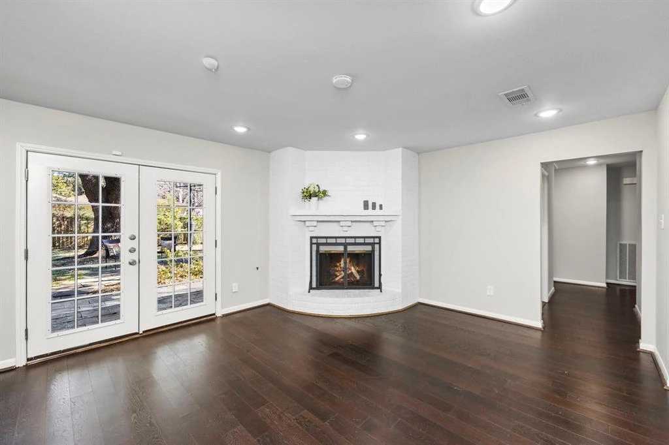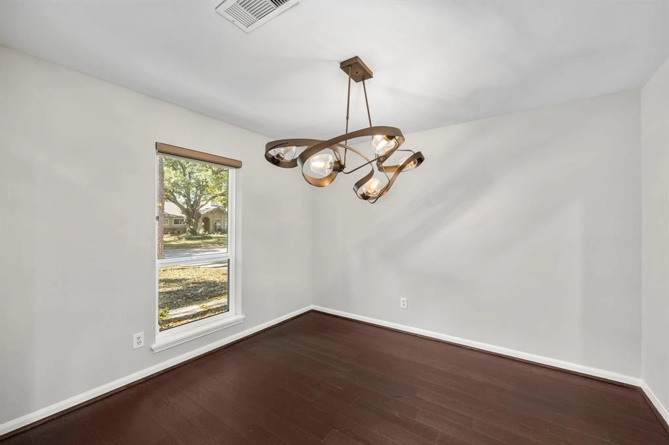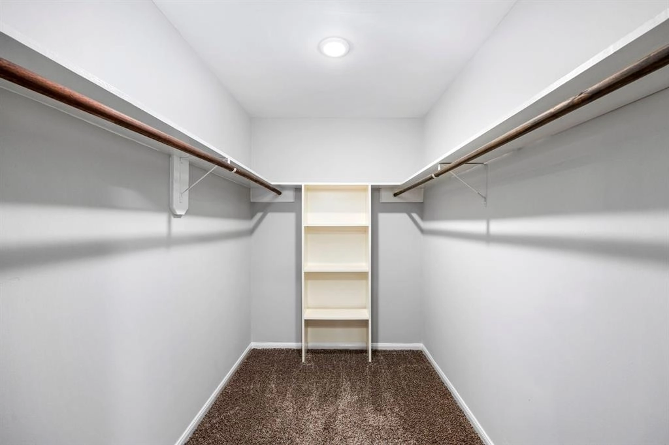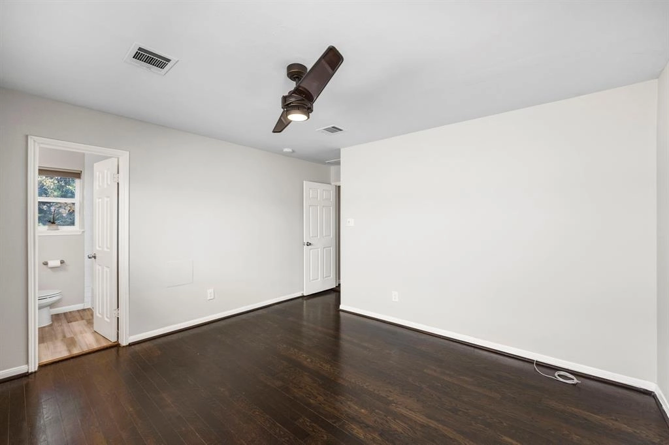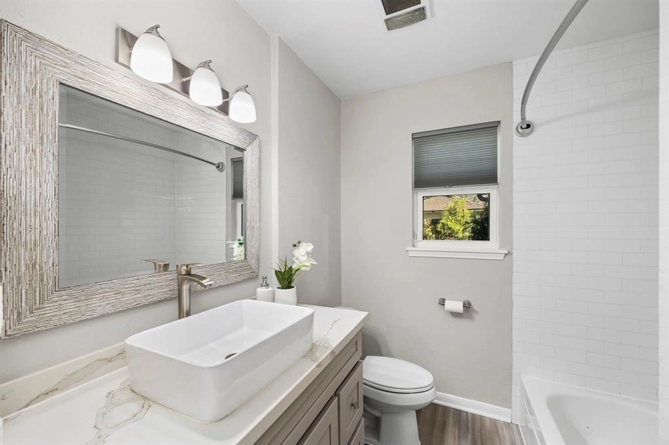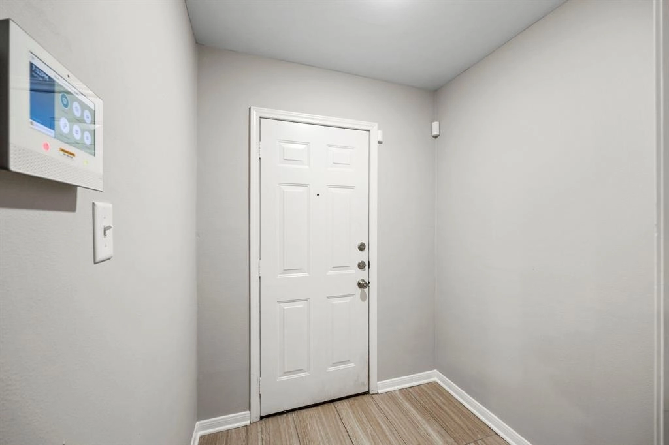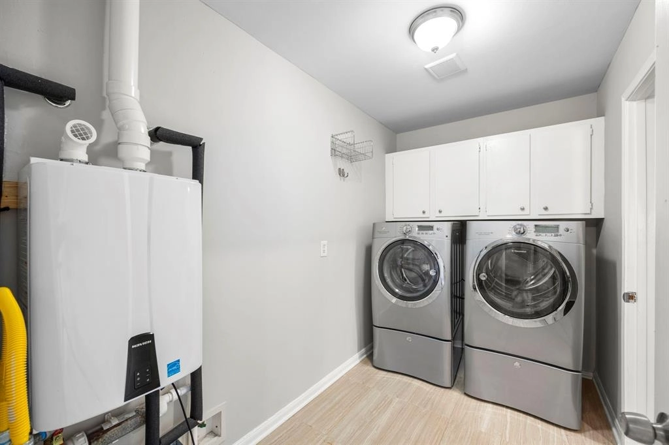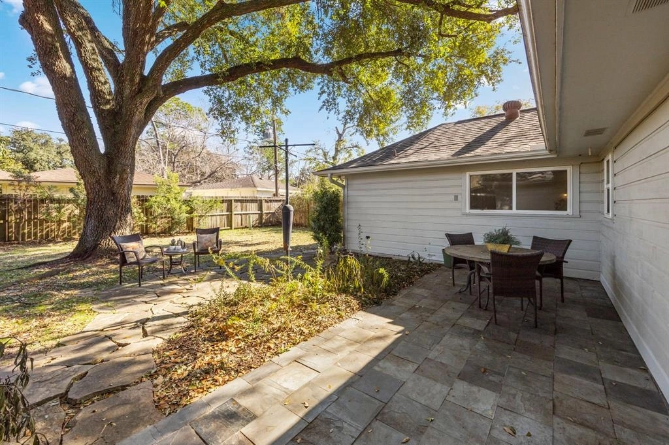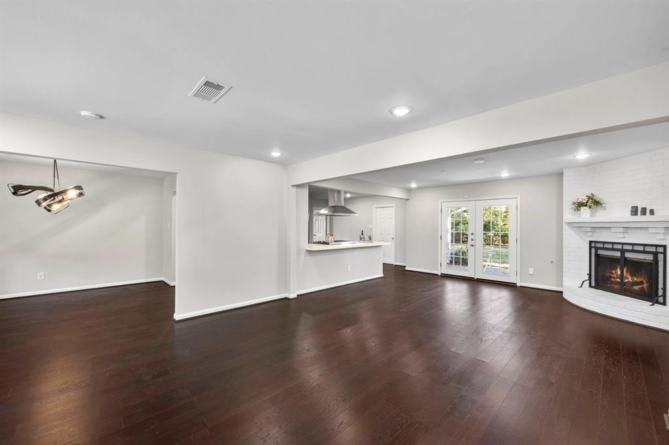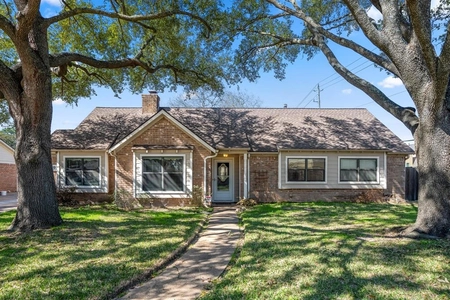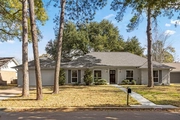

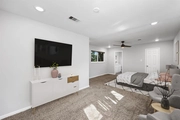




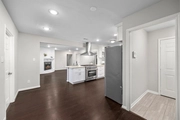





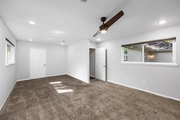










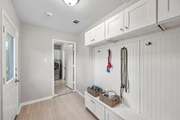


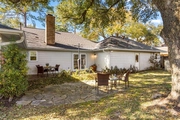
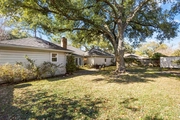




1 /
33
Map
$500,000 Last Listed Price
●
House -
Off Market
2530 Rosefield Drive
Houston, TX 77080
4 Beds
3 Baths
2308 Sqft
$3,546
Estimated Monthly
$28
HOA / Fees
4.10%
Cap Rate
About This Property
Unveiling luxury living in this single-story masterpiece, where
sophisticated updates meet timeless charm. Fully renovated with an
eye for both design and practicality, this 4-bedroom, 3-bath home
is your ticket to effortless living in the heart of Spring Branch.
Entertain in dazzling style beneath the glow of a $3,000 designer
light fixture that takes center stage in the dining room. Sunlight
streams through custom-designed blinds adding an elegant touch to
the front facade. Every detail whispers quality, from sleek, modern
finishes to the PEX plumbing (2019) with tankless gas water heater
(2020) for endless hot showers. Spread out in the spacious living
areas, each bathed in natural light from energy-efficient, double
pane windows. Retreat to the tranquil bedrooms, each a haven of
peace with easy care wood laminate flooring. Step outside and enjoy
the majestic oak tree and practical leaf guards cover the recent
gutters. Convenient commute with access to major hwys.
Unit Size
2,308Ft²
Days on Market
32 days
Land Size
0.20 acres
Price per sqft
$217
Property Type
House
Property Taxes
$1,062
HOA Dues
$28
Year Built
1968
Last updated: 3 months ago (HAR #65665063)
Price History
| Date / Event | Date | Event | Price |
|---|---|---|---|
| Feb 20, 2024 | Sold | $437,000 - $533,000 | |
| Sold | |||
| Jan 26, 2024 | In contract | - | |
| In contract | |||
| Jan 19, 2024 | Listed by RE/MAX Fine Properties | $500,000 | |
| Listed by RE/MAX Fine Properties | |||
| Feb 20, 2020 | Sold | $351,000 - $429,000 | |
| Sold | |||
| Nov 21, 2019 | Listed by ColdwellBanker United, | $395,000 | |
| Listed by ColdwellBanker United, | |||



|
|||
|
Masterfully & Beautifully Renovated Traditional, Showcasing an
OpenConcept Floorplan, with Sophisticated & Stylish Finishes of a
21st Century Home! Fashionably Appointed w/ Newly Installed Dark
Hued Engineered Wood Floors, LightGrey Hued Designer Paint, Updated
Windows, Recessed Liting, & Contemporary Style Edison Bulb
Chandelier! Epicurean Kitchen Boasts White ShakerStyle Cabinetry,
White Quartz Countertops, White Subway Tile Backsplash, & Stainless
Steel Appliance Package…
|
|||
Show More

Property Highlights
Air Conditioning
Building Info
Overview
Building
Neighborhood
Geography
Comparables
Unit
Status
Status
Type
Beds
Baths
ft²
Price/ft²
Price/ft²
Asking Price
Listed On
Listed On
Closing Price
Sold On
Sold On
HOA + Taxes
Sold
House
4
Beds
2
Baths
2,227 ft²
$477,000
Aug 29, 2023
$430,000 - $524,000
Oct 12, 2023
$977/mo
Sold
House
4
Beds
3
Baths
2,243 ft²
$462,262
Sep 15, 2020
$416,000 - $508,000
Oct 22, 2020
$562/mo
Sold
House
4
Beds
2
Baths
2,433 ft²
$550,000
Jul 20, 2023
$495,000 - $605,000
Aug 24, 2023
$700/mo
House
4
Beds
2
Baths
2,140 ft²
$495,000
Oct 7, 2022
$446,000 - $544,000
Jun 30, 2023
$586/mo
Sold
House
4
Beds
2
Baths
2,127 ft²
$480,500
Jan 18, 2021
$432,000 - $528,000
Mar 17, 2021
$645/mo
Sold
House
4
Beds
2
Baths
2,123 ft²
$562,900
Dec 1, 2021
$506,000 - $618,000
Jan 11, 2022
$637/mo
In Contract
House
4
Beds
2
Baths
2,418 ft²
$232/ft²
$560,000
Jan 17, 2024
-
$753/mo
Active
House
4
Beds
3
Baths
2,057 ft²
$226/ft²
$465,000
Feb 15, 2024
-
$516/mo
Active
House
4
Beds
2
Baths
2,844 ft²
$176/ft²
$500,000
Nov 10, 2023
-
$1,114/mo
Active
House
4
Beds
2
Baths
1,984 ft²
$207/ft²
$410,000
Feb 26, 2024
-
$664/mo





