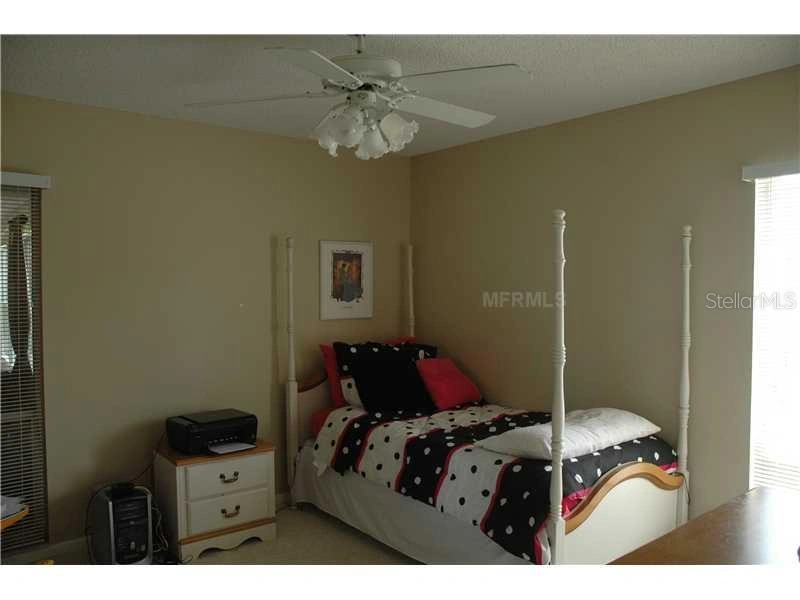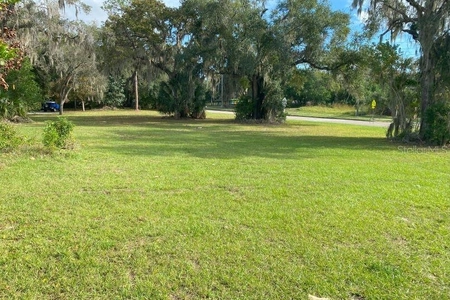
























1 /
25
Map
$255,000
●
House -
Off Market
2601 Cara Lynn WAY
LONGWOOD, FL 32779
4 Beds
2 Baths
2530 Sqft
$555,407
RealtyHop Estimate
105.78%
Since Apr 1, 2013
National-US
Primary Model
About This Property
Lake Brantley access and Lake Brantley schools! With a view to the
lake, you'll be impressed with this immaculate move-in ready home
at first sight! A paver driveway with additional width for overflow
parking and multiple sidewalks will usher you to this lovingly
cared for home. Upon entering you'll notice the gorgeous wood
floors, formal living and spacious dining room, flowing into the
very large family room complete with wood burning fireplace.
It boasts a custom remodeled kitchen and bathrooms, all with
granite countertops. The kitchen has newer appliances, eat-in space
and a view of the pool. Gorgeous travertine deck tile frame the
screened pool along with a custom 8' stacked stone waterfall
feature. The sound of trickling water will relax your worries
away. The private back yard is so special with a grape arbor,
grapefruit and orange trees. You'll have garage envy for the
incredibly oversized garage with painted floor allowing space for
any need--even your boat! Newer architectural shingle roof
and 16 seer HVAC will keep you worry free and enviromentally
friendly. Jennifer Estates has a community access park, boat
launch for Lake Brantly, pavillion and picnic area, basketball and
tennis courts. It's also conveniently located near I-4, major roads
and shopping---welcome home!
Unit Size
2,530Ft²
Days on Market
-
Land Size
0.29 acres
Price per sqft
$107
Property Type
House
Property Taxes
$186
HOA Dues
$25
Year Built
1979
Last updated: 3 months ago (Stellar MLS #O5135845)
Price History
| Date / Event | Date | Event | Price |
|---|---|---|---|
| Mar 15, 2013 | Sold | $255,000 | |
| Sold | |||
Property Highlights
Garage
Air Conditioning
Fireplace
Building Info
Overview
Building
Neighborhood
Zoning
Geography
Comparables
Unit
Status
Status
Type
Beds
Baths
ft²
Price/ft²
Price/ft²
Asking Price
Listed On
Listed On
Closing Price
Sold On
Sold On
HOA + Taxes
House
4
Beds
3
Baths
2,677 ft²
$81/ft²
$218,000
Nov 30, -0001
$218,000
Oct 28, 2013
$464/mo
Sold
House
4
Beds
2
Baths
2,087 ft²
$118/ft²
$247,000
Nov 30, -0001
$230,000
Mar 29, 2013
$214/mo
House
4
Beds
3
Baths
2,619 ft²
$105/ft²
$275,000
Nov 30, -0001
$265,000
Mar 31, 2009
$317/mo
Sold
House
3
Beds
2
Baths
1,385 ft²
$202/ft²
$280,000
Oct 16, 2023
$280,000
Nov 8, 2023
$295/mo
Townhouse
2
Beds
2
Baths
1,462 ft²
$211/ft²
$309,000
Oct 5, 2023
$309,000
Nov 9, 2023
$435/mo
Active
Condo
3
Beds
2
Baths
1,230 ft²
$211/ft²
$260,000
Nov 6, 2023
-
$926/mo
In Contract
Condo
3
Beds
2
Baths
1,230 ft²
$228/ft²
$279,900
Nov 27, 2023
-
$448/mo
Active
Condo
3
Beds
2
Baths
1,230 ft²
$224/ft²
$275,000
Nov 11, 2023
-
$832/mo
In Contract
Condo
2
Beds
2
Baths
991 ft²
$279/ft²
$276,000
Feb 8, 2024
-
$437/mo
Active
Condo
2
Beds
2
Baths
1,230 ft²
$236/ft²
$289,900
Nov 10, 2023
-
$94/mo
































