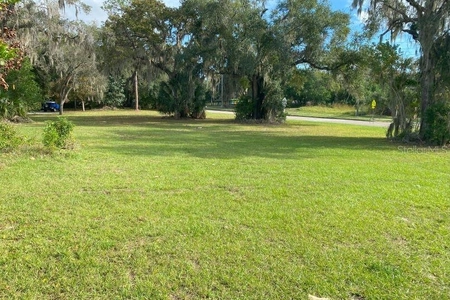











1 /
12
Map
$230,000
●
House -
Off Market
1430 Suzanne WAY
LONGWOOD, FL 32779
4 Beds
2 Baths
2087 Sqft
$508,283
RealtyHop Estimate
105.78%
Since Apr 1, 2013
National-US
Primary Model
About This Property
Run, don't walk to this one! Lake Brantley schools, Lake Brantley
access. Inviting 4 BR pool home in desirable Jennifer Estates! This
one is a beauty. New roof, complete interior and all exterior trim
has been freshly painted. The AC, hot water heater, electrical
panel box..all new!! There is a service agreement in place for the
AC which also has a repair feature and can be transferred to the
new owner. The deep water pool has been resurfaced with a Diamond
Brite finish, a salt water system, new filter system, solar heating
and new pump motor. In addition all of the pool equipment has been
replaced. Can you believe it??You'll want to dive right off the
diving board and start enjoying! It's like a tropical paradise in
the backyard. The front door is new along with the fabulous
"hidden" screen door. Both baths have been updated with new
vanities and tile. The incredible kitchen has been completely
remodeled and will definitely "WOW" you with the custom designed
cabinets, paneled front refrigerator, granite tops, a solar tube
for natural lighting and laminate flooring. The garage door opener
is new. All ceiling fans in the house have recently been
installed. New carpet was installed in the secondary bedrooms and
family room. There is so much to mention that you really have to
see this one! On top of all of that, you have a private community
beach, boat ramp, tennis and basketball courts, picnic areas all on
Lake Brantley!!
Unit Size
2,087Ft²
Days on Market
-
Land Size
0.33 acres
Price per sqft
$118
Property Type
House
Property Taxes
$189
HOA Dues
$25
Year Built
1979
Last updated: 3 months ago (Stellar MLS #O5122022)
Price History
| Date / Event | Date | Event | Price |
|---|---|---|---|
| Nov 20, 2014 | Sold to Robert Miller | $259,900 | |
| Sold to Robert Miller | |||
| Mar 29, 2013 | Sold | $230,000 | |
| Sold | |||
Property Highlights
Garage
Air Conditioning
Fireplace
Building Info
Overview
Building
Neighborhood
Zoning
Geography
Comparables
Unit
Status
Status
Type
Beds
Baths
ft²
Price/ft²
Price/ft²
Asking Price
Listed On
Listed On
Closing Price
Sold On
Sold On
HOA + Taxes
Sold
Townhouse
2
Beds
2
Baths
1,153 ft²
$243/ft²
$279,900
Jul 28, 2023
$279,900
Sep 6, 2023
$626/mo
Sold
Condo
2
Beds
2
Baths
1,427 ft²
$189/ft²
$270,000
Nov 2, 2023
$270,000
Dec 27, 2023
$108/mo
Condo
2
Beds
3
Baths
1,290 ft²
$208/ft²
$268,600
Jun 28, 2023
$268,600
Aug 25, 2023
$626/mo
Condo
2
Beds
2
Baths
991 ft²
$298/ft²
$295,000
Sep 14, 2023
$295,000
Oct 2, 2023
$528/mo
In Contract
Condo
4
Beds
3
Baths
1,753 ft²
$165/ft²
$290,000
Nov 10, 2023
-
$88/mo
Active
Condo
3
Beds
2
Baths
1,230 ft²
$224/ft²
$275,000
Nov 11, 2023
-
$832/mo
In Contract
Condo
3
Beds
2
Baths
1,230 ft²
$228/ft²
$279,900
Nov 27, 2023
-
$448/mo
In Contract
Condo
2
Beds
2
Baths
991 ft²
$279/ft²
$276,000
Feb 8, 2024
-
$437/mo



















