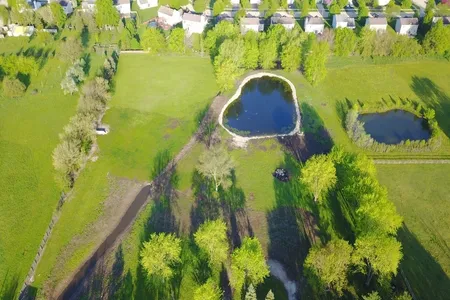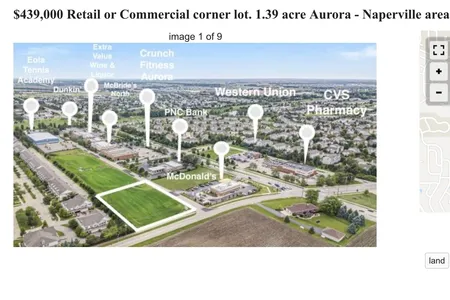


























1 /
27
Map
$419,000 - $511,000
●
House -
In Contract
2582 Sagamore Circle
Aurora, IL 60503
4 Beds
2.5 Baths,
1
Half Bath
2807 Sqft
Sold May 27, 2011
$265,000
$249,948
by Meridian Home Mortgage Corp
Mortgage Due Oct 01, 2046
Sold Sep 17, 1999
$237,500
Buyer
Seller
$189,600
by Lhi Mtg Inc
Mortgage Due Oct 01, 2029
About This Property
Offer has been accepted. Welcome home! This stunning home exudes
the perfect blend of elegance and functionality. The journey begins
with an inviting covered front porch and opens to a meticulously
maintained and cared for home. The Heart of the Home, the Gourmet
Kitchen, is a true entertainer's dream providing both a functional
workspace and a delightful gathering area with island cooktop,
sprawling Silestone countertops, stainless steel appliances, plus a
double oven. An open layout seamlessly connects the kitchen to the
large family room, where a beautiful cozy fireplace serves as the
focal point, adding warmth and charm to the space. Beautiful
Hickory Hardwood floors throughout home! A convenient office on the
main floor caters to your professional needs, offering a tranquil
space for work or study. Venture upstairs to find four generously
sized bedrooms. The master bedroom retreat boasts a huge bathroom
with separate shower and whirlpool tub and abundant closet space,
ensuring that your storage needs are met. Immense Fully Fenced Back
Yard with concrete patio offers privacy & a perfect canvas for
outdoor enjoyment. Completing this exceptional property is the
finished open basement with areas that include a bar, dining area,
sitting area and game room and storage. And don't forget the 3 Car
Garage! Pool Community w/Clubhouse/Tennis. Oswego Schools. Close to
Shopping/Metra Train/Restaurants. Meticulously maintained and cared
for, this home is a testament to pride of ownership.
The manager has listed the unit size as 2807 square feet.
The manager has listed the unit size as 2807 square feet.
Unit Size
2,807Ft²
Days on Market
-
Land Size
-
Price per sqft
$166
Property Type
House
Property Taxes
$822
HOA Dues
$380
Year Built
1999
Listed By
Price History
| Date / Event | Date | Event | Price |
|---|---|---|---|
| Mar 10, 2024 | In contract | - | |
| In contract | |||
| Mar 7, 2024 | Listed | $465,000 | |
| Listed | |||
Property Highlights
Air Conditioning
Exterior Details
Exterior Information
Brick
Vinyl Siding
Building Info
Overview
Building
Neighborhood
Geography
Comparables
Unit
Status
Status
Type
Beds
Baths
ft²
Price/ft²
Price/ft²
Asking Price
Listed On
Listed On
Closing Price
Sold On
Sold On
HOA + Taxes
In Contract
House
4
Beds
4
Baths
3,567 ft²
$126/ft²
$449,900
Feb 21, 2024
-
$1,381/mo
In Contract
House
4
Beds
2.5
Baths
1,681 ft²
$232/ft²
$390,000
Feb 15, 2024
-
$1,140/mo































