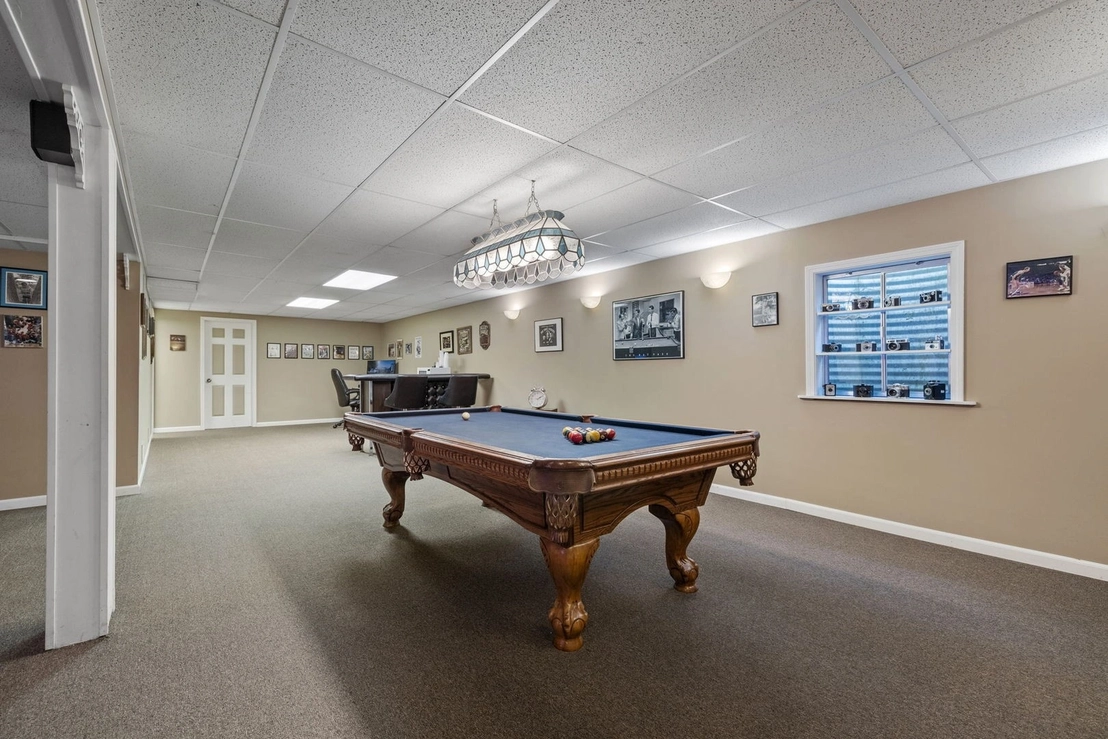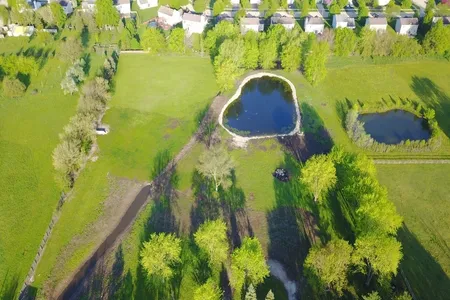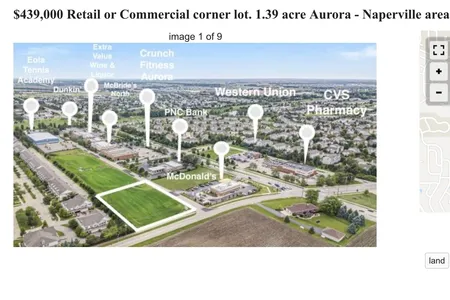








































1 /
41
Map
$405,000 - $493,000
●
House -
Off Market
2540 Biltmore Circle
Aurora, IL 60503
4 Beds
4 Baths
3567 Sqft
Sold Dec 14, 1999
$253,500
Seller
$147,800
by Jpmorgan Chase Bank Na
Mortgage Due Jan 01, 2043
About This Property
Multiple Offers Received - Please Submit Highest and Best Offers by
Sunday, February 25th at 5:00pm! This magnificent single-family
home nestled within the serene Lakewood Valley Subdivision presents
an array of impressive features ideal for modern living. Boasting
over 3,500 sq. ft. including 4 spacious bedrooms, alongside a
convenient first-floor office, 2 full bathrooms and 2 half
bathrooms, a full finished basement, a 3-car garage, and it backs
to a gorgeous pond! As you step through the front door, you're
greeted by the grandeur of an 18' ceiling in the two-story foyer
setting the tone for the expansive living spaces that lie beyond.
The generously proportioned rooms, including the sprawling 14' x
24' kitchen and a cozy 14' x 20' family room provide the perfect
backdrop for both entertaining guests and enjoying quiet moments
with loved ones. The primary bedroom, an impressive 14' x 28'
retreat offers a sanctuary of relaxation with two large walk-in
closets, a large walk-in shower, and a deep soaking tub. Meanwhile,
the full finished basement presents endless possibilities for
recreation and leisure activities, promising countless hours of
enjoyment for the entire family. Step outside onto your private 15'
x 23' deck overlooking the tranquil pond and natural surroundings,
offering an idyllic setting for unwinding after a long day or
hosting gatherings. Noteworthy updates include a new roof that was
installed in 2016, a 75-gallon water heater was installed the same
year. Both furnaces and both air conditioners were replaced in 2018
with Trane XRs. Additionally, all upstairs carpet was replaced in
2020, ensuring a move-in ready experience for the new homeowners.
Residents of Lakewood Valley Subdivision enjoy access to a range of
amenities, including a clubhouse with an outdoor pool, tennis
courts, sand volleyball courts, and a playground fostering a sense
of community and providing opportunities for active living. Plus
the home's proximity to Wolfs Crossing Community Park, shopping
destinations, and transportation hubs further enhances its appeal.
The shopping at Rt. 59 and 95th Street is 3.5 miles away, the Rt
59. Metra Train Station is 7 miles away, and Downtown Naperville
with endless options for shopping, dining, and entertaining is only
8 miles away! Come and take a look!
The manager has listed the unit size as 3567 square feet.
The manager has listed the unit size as 3567 square feet.
Unit Size
3,567Ft²
Days on Market
-
Land Size
-
Price per sqft
$126
Property Type
House
Property Taxes
$1,001
HOA Dues
$380
Year Built
1999
Price History
| Date / Event | Date | Event | Price |
|---|---|---|---|
| Apr 11, 2024 | No longer available | - | |
| No longer available | |||
| Feb 27, 2024 | In contract | - | |
| In contract | |||
| Feb 21, 2024 | Listed | $449,900 | |
| Listed | |||
Property Highlights
Air Conditioning
Building Info
Overview
Building
Neighborhood
Geography
Comparables
Unit
Status
Status
Type
Beds
Baths
ft²
Price/ft²
Price/ft²
Asking Price
Listed On
Listed On
Closing Price
Sold On
Sold On
HOA + Taxes
Active
House
4
Beds
2.5
Baths
1,681 ft²
$241/ft²
$405,000
Feb 15, 2024
-
$1,140/mo
















































