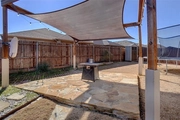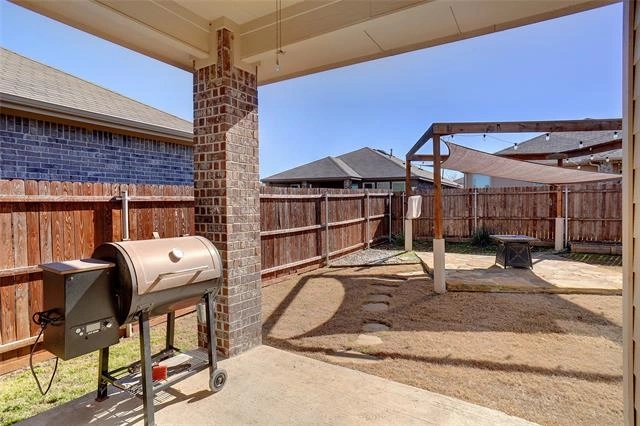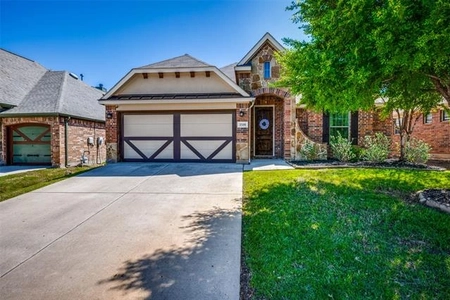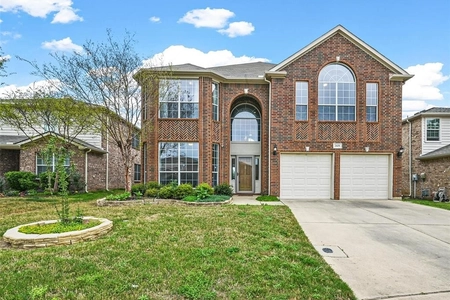




























1 /
29
Map
$444,500
●
House -
Off Market
2432 Red Draw Road
Fort Worth, TX 76177
5 Beds
0 Bath
2818 Sqft
$2,933
Estimated Monthly
$38
HOA / Fees
6.86%
Cap Rate
About This Property
Experience the charm of this captivating 5-bedroom, 4-full bathroom
home with an inviting open floorplan. Two bedrooms with two full
baths are located on the main level, while the upper level boasts
three bedrooms, two full baths and oversized game-room. The 5th
bedroom, featuring luxury vinyl plank flooring, offers versatile
use as an office or study. The well-appointed kitchen includes
ample countertop space, a spacious island perfect for meal
preparation, stylish barstool seating, granite countertops, gas
cook-top and stainless steel appliances. Ceiling Fans throughout
the home. Enjoy the proximity where residents have access to
scenic walking trails, a playground, and a pool. Its ideal location
grants effortless access to highway 114 and I35, the Tanger
Shopping Center, and is close to highly sought out NISD Elementary,
Middle, and High schools.
Unit Size
2,818Ft²
Days on Market
67 days
Land Size
0.13 acres
Price per sqft
$160
Property Type
House
Property Taxes
$686
HOA Dues
$38
Year Built
2018
Last updated: 8 days ago (NTREIS #20516840)
Price History
| Date / Event | Date | Event | Price |
|---|---|---|---|
| Apr 30, 2024 | No longer available | - | |
| No longer available | |||
| Apr 12, 2024 | Sold | $444,500 | |
| Sold | |||
| Mar 18, 2024 | In contract | - | |
| In contract | |||
| Mar 1, 2024 | Price Decreased |
$450,000
↓ $10K
(2.2%)
|
|
| Price Decreased | |||
| Feb 9, 2024 | Listed by Keller Williams Southlake- Dallas DFW (DRO Management II, LLC) | $460,000 | |
| Listed by Keller Williams Southlake- Dallas DFW (DRO Management II, LLC) | |||



|
|||
|
Experience the charm of this captivating 5-bedroom, 4-full bathroom
home with an inviting open floorplan. Two bedrooms with two full
baths are located on the main level, while the upper level boasts
three bedrooms, two full baths and oversized game-room. The 5th
bedroom, featuring luxury vinyl plank flooring, offers versatile
use as an office or study. The well-appointed kitchen includes
ample countertop space, a spacious island perfect for meal
preparation, stylish barstool seating…
|
|||
Show More

Property Highlights
Air Conditioning
Fireplace
Garage
Building Info
Overview
Building
Neighborhood
Geography
Comparables
Unit
Status
Status
Type
Beds
Baths
ft²
Price/ft²
Price/ft²
Asking Price
Listed On
Listed On
Closing Price
Sold On
Sold On
HOA + Taxes
Sold
House
5
Beds
1
Bath
3,759 ft²
$99/ft²
$372,000
Jan 30, 2024
$372,000
Mar 29, 2024
$823/mo
House
4
Beds
-
2,521 ft²
$194/ft²
$489,990
Nov 17, 2023
$489,990
Apr 1, 2024
$33/mo
Sold
House
4
Beds
-
2,291 ft²
$203/ft²
$464,000
Mar 15, 2024
$464,000
Apr 29, 2024
$33/mo
Sold
House
4
Beds
-
2,110 ft²
$190/ft²
$399,990
Feb 22, 2024
$399,990
Apr 24, 2024
$55/mo
Sold
House
4
Beds
-
2,035 ft²
$200/ft²
$407,020
Jan 10, 2024
$407,020
Apr 25, 2024
$55/mo
Sold
House
4
Beds
-
2,014 ft²
$194/ft²
$390,000
Dec 2, 2023
$390,000
Mar 7, 2024
$50/mo
Active
House
5
Beds
1
Bath
3,265 ft²
$153/ft²
$499,000
Mar 21, 2024
-
$38/mo



































