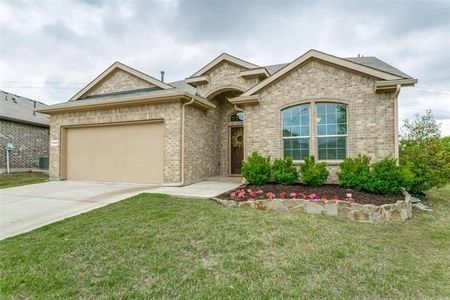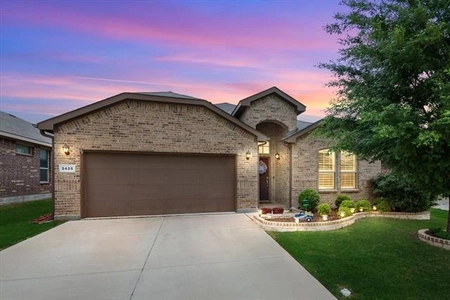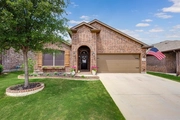
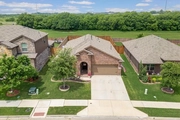
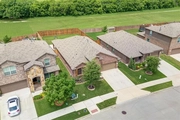
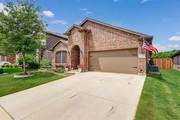
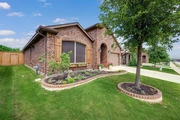
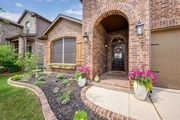
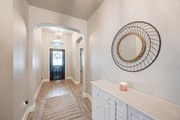




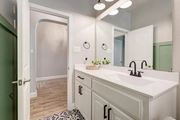
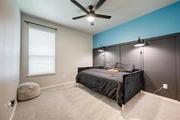


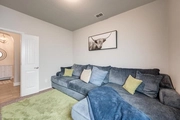
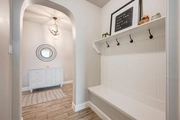
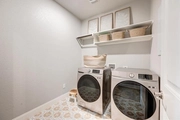



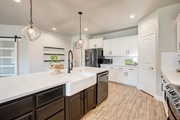









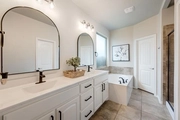
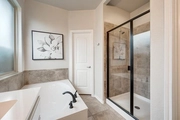
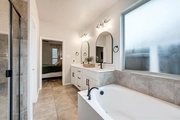


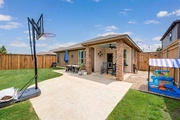
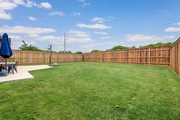
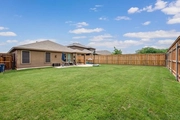
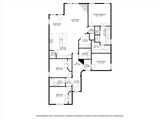
1 /
40
Map
$418,500
●
House -
In Contract
15821 White Mill Road
Fort Worth, TX 76177
4 Beds
0 Bath
2016 Sqft
$2,660
Estimated Monthly
$36
HOA / Fees
5.58%
Cap Rate
About This Property
Welcome to 15821 White Mill Rd, where modern elegance meets
suburban charm! This stunning 4-bedroom, 2-bathroom home features a
fully remodeled open floor plan, perfect for today's lifestyle. As
you step inside, you'll be greeted by wood-look ceramic tile floors
that seamlessly flow throughout the space.The heart of the home is
the dreamy kitchen featuring herringbone porcelain subway tile
backsplash, a porcelain farmhouse sink, custom quartz countertops,
and gorgeous chandeliers - every chef's delight! Outside, enjoy the
gorgeous curb appeal with manicured lawns in both the front and
backyards, complemented by new 8ft privacy fences for added
seclusion. Plus, the backyard offers serene views overlooking a
vast open green space, providing the perfect backdrop for outdoor
relaxation and entertainment. Don't miss out on the opportunity to
call this meticulously upgraded property your new home!
Unit Size
2,016Ft²
Days on Market
-
Land Size
0.14 acres
Price per sqft
$208
Property Type
House
Property Taxes
$569
HOA Dues
$36
Year Built
2018
Listed By
Last updated: 26 days ago (NTREIS #20603975)
Price History
| Date / Event | Date | Event | Price |
|---|---|---|---|
| May 9, 2024 | In contract | - | |
| In contract | |||
| May 1, 2024 | Listed by Phelps Realty Group, LLC | $418,500 | |
| Listed by Phelps Realty Group, LLC | |||
| Jun 7, 2023 | No longer available | - | |
| No longer available | |||
| Jun 2, 2023 | Price Decreased |
$429,900
↓ $4K
(0.9%)
|
|
| Price Decreased | |||
| Jun 2, 2023 | Relisted | $434,000 | |
| Relisted | |||
Show More

Property Highlights
Garage
Air Conditioning
Fireplace
Parking Details
Has Garage
Attached Garage
Garage Spaces: 2
Carport Spaces: 2
Parking Features: 0
Interior Details
Interior Information
Interior Features: Chandelier, Decorative Lighting, Double Vanity, Flat Screen Wiring, Kitchen Island, Open Floorplan, Pantry, Sound System Wiring, Vaulted Ceiling(s), Wainscoting, Walk-In Closet(s)
Appliances: Dishwasher, Disposal, Electric Cooktop, Electric Oven, Electric Range, Microwave, Plumbed For Gas in Kitchen
Flooring Type: Carpet, Ceramic Tile
Bedroom1
Dimension: 11.00 x 14.00
Level: 1
Features: Ceiling Fan(s), Walk-in Closet(s)
Bedroom2
Dimension: 11.00 x 14.00
Level: 1
Features: Ceiling Fan(s), Walk-in Closet(s)
Bedroom3
Dimension: 10.00 x 12.00
Level: 1
Features: Ceiling Fan(s)
Dining Room
Dimension: 10.00 x 12.00
Level: 1
Features: Ceiling Fan(s)
Living Room
Dimension: 10.00 x 12.00
Level: 1
Features: Ceiling Fan(s)
Laundry
Dimension: 10.00 x 12.00
Level: 1
Features: Ceiling Fan(s)
Bath-Primary
Dimension: 10.00 x 12.00
Level: 1
Features: Ceiling Fan(s)
Bath-Full
Dimension: 10.00 x 12.00
Level: 1
Features: Ceiling Fan(s)
Fireplace Information
Has Fireplace
Gas, Living Room
Fireplaces: 1
Exterior Details
Property Information
Listing Terms: Cash, Conventional, FHA, VA Loan
Building Information
Foundation Details: Slab
Roof: Composition
Construction Materials: Brick
Outdoor Living Structures: Awning(s), Covered
Lot Information
Adjacent to Greenbelt, Few Trees, Interior Lot, Lrg. Backyard Grass, Sprinkler System
Lot Size Source: Appraiser
Lot Size Acres: 0.1400
Financial Details
Tax Block: Z
Tax Lot: 70
Unexempt Taxes: $6,826
Utilities Details
Cooling Type: Central Air
Heating Type: Electric
Location Details
HOA/Condo/Coop Fee Includes: Full Use of Facilities, Maintenance Grounds
HOA Fee: $435
HOA Fee Frequency: Annually
Building Info
Overview
Building
Neighborhood
Geography
Comparables
Unit
Status
Status
Type
Beds
Baths
ft²
Price/ft²
Price/ft²
Asking Price
Listed On
Listed On
Closing Price
Sold On
Sold On
HOA + Taxes
Sold
House
4
Beds
-
2,051 ft²
$188/ft²
$385,000
Sep 1, 2023
$385,000
Oct 30, 2023
$624/mo
House
4
Beds
-
1,924 ft²
$205/ft²
$395,000
Mar 6, 2024
$395,000
Apr 10, 2024
$554/mo
House
4
Beds
-
2,109 ft²
$185/ft²
$391,000
Feb 3, 2024
$391,000
Apr 1, 2024
$617/mo
House
4
Beds
-
1,773 ft²
$206/ft²
$365,000
Jan 23, 2024
$365,000
Feb 16, 2024
$599/mo
House
4
Beds
1
Bath
2,742 ft²
$148/ft²
$405,000
Jun 1, 2023
$405,000
Feb 2, 2024
$745/mo
House
3
Beds
-
2,068 ft²
$186/ft²
$385,000
Sep 7, 2023
$385,000
Dec 28, 2023
$576/mo













































