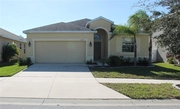$291,900
●
House -
Off Market
2431 Dovesong Trace DRIVE
RUSKIN, FL 33570
3 Beds
2 Baths
1649 Sqft
$1,989
Estimated Monthly
$93
HOA / Fees
7.15%
Cap Rate
About This Property
Gated Hawks Point welcomes you! Opportunity for home ownership at
an affordable price. This floor plan makes good use of space with
an entry hall that immediately spills into a formal dining space
combined with very spacious kitchen. Lots of wood cabinets
with 42" uppers and crown, stainless steel appliances, closet
pantry and an additional breakfast nook at the front window.
Family room makes up the center of the home and measures
approximately 14 x 14. Slider views out to the under-roof
lanai and beyond to the spacious back yard- partially fenced with
PVC. On one side of the home is the primary suite with a walk
in closet. The en suite bathroom showcases more wood and
granite on the double vanity and also has a garden tub with
separate shower. Bedrooms 2 and 3 share a full sized secondary bath
and there is an indoor laundry room as well. All of this plus
a 2 car garage. Enjoy a prime central location, close to I-75,
shopping and restaurant options. This property may qualify for
Seller Financing (Vendee).
Unit Size
1,649Ft²
Days on Market
109 days
Land Size
0.14 acres
Price per sqft
$177
Property Type
House
Property Taxes
$462
HOA Dues
$93
Year Built
2016
Last updated: 23 days ago (Stellar MLS #T3492469)
Price History
| Date / Event | Date | Event | Price |
|---|---|---|---|
| Apr 5, 2024 | Sold | $291,900 | |
| Sold | |||
| Feb 17, 2024 | In contract | - | |
| In contract | |||
| Jan 26, 2024 | Price Decreased |
$291,900
↓ $12K
(3.9%)
|
|
| Price Decreased | |||
| Dec 17, 2023 | Listed by Carter Company Realtors | $303,750 | |
| Listed by Carter Company Realtors | |||



|
|||
|
Gated Hawks Point welcomes you! Opportunity for home ownership at
an affordable price. This floor plan makes good use of space with
an entry hall that immediately spills into a formal dining space
combined with very spacious kitchen. Lots of wood cabinets with 42"
uppers and crown, stainless steel appliances, closet pantry and an
additional breakfast nook at the front window. Family room makes up
the center of the home and measures approximately 14 x 14. Slider
views out to the under-roof…
|
|||
| Jun 30, 2016 | Sold to Jacquelyn A Waters | $195,700 | |
| Sold to Jacquelyn A Waters | |||
Property Highlights
Garage
Air Conditioning
Building Info
Overview
Building
Neighborhood
Zoning
Geography
Comparables
Unit
Status
Status
Type
Beds
Baths
ft²
Price/ft²
Price/ft²
Asking Price
Listed On
Listed On
Closing Price
Sold On
Sold On
HOA + Taxes
House
3
Beds
2
Baths
1,649 ft²
$194/ft²
$320,000
Aug 4, 2023
$320,000
Sep 21, 2023
$530/mo
Sold
House
3
Beds
2
Baths
1,649 ft²
$200/ft²
$330,000
Jul 23, 2022
$330,000
Jun 9, 2023
$427/mo
Sold
House
3
Beds
2
Baths
1,662 ft²
$206/ft²
$341,990
Apr 14, 2023
$341,990
Jun 21, 2023
$406/mo
House
3
Beds
2
Baths
1,360 ft²
$221/ft²
$300,000
Jul 18, 2023
$300,000
Sep 14, 2023
$489/mo
House
3
Beds
2
Baths
1,429 ft²
$226/ft²
$322,990
May 5, 2023
$322,990
Jul 24, 2023
$383/mo
Sold
House
3
Beds
2
Baths
1,429 ft²
$225/ft²
$321,490
Mar 30, 2023
$321,490
Jun 20, 2023
$383/mo
Active
House
3
Beds
2
Baths
1,482 ft²
$209/ft²
$310,000
Mar 25, 2024
-
$423/mo
Active
House
3
Beds
2
Baths
1,675 ft²
$203/ft²
$339,900
Apr 11, 2024
-
$409/mo
In Contract
House
3
Beds
2
Baths
1,561 ft²
$208/ft²
$325,000
Feb 28, 2024
-
$418/mo
Active
House
3
Beds
2
Baths
1,668 ft²
$204/ft²
$339,900
Sep 29, 2023
-
$401/mo
Active
House
3
Beds
2
Baths
1,340 ft²
$243/ft²
$325,000
Apr 5, 2024
-
$399/mo
In Contract
House
3
Beds
2
Baths
1,555 ft²
$203/ft²
$315,000
Apr 1, 2024
-
$427/mo
About Ruskin
Similar Homes for Sale

$325,000
- 3 Beds
- 2 Baths
- 1,340 ft²

$339,900
- 3 Beds
- 2 Baths
- 1,668 ft²
Nearby Rentals

$2,200 /mo
- 4 Beds
- 2 Baths
- 1,926 ft²

$2,200 /mo
- 3 Beds
- 2 Baths
- 1,521 ft²
















































