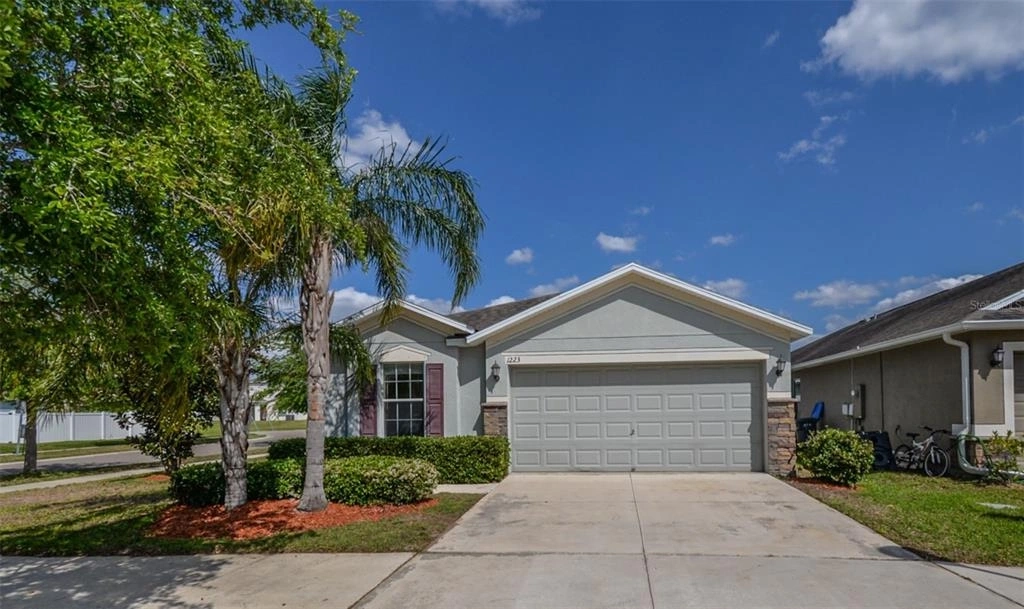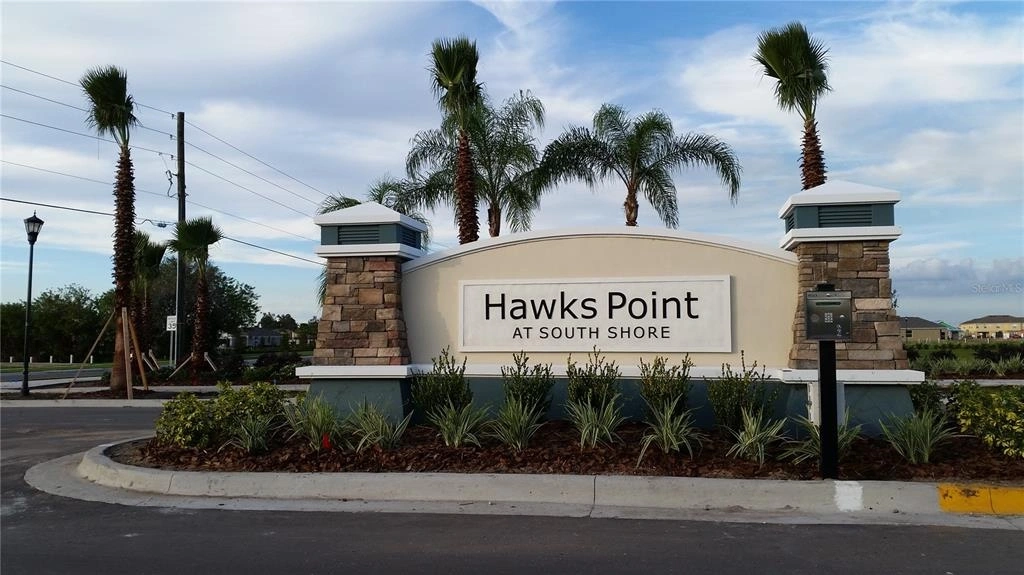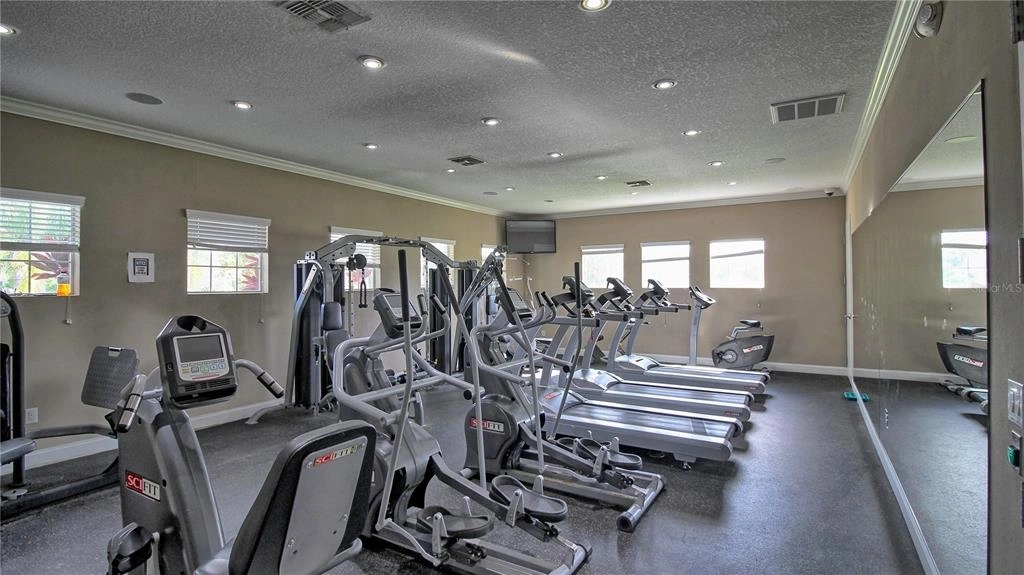$305,000
●
House -
In Contract
1223 Trailwater STREET
RUSKIN, FL 33570
3 Beds
2 Baths
1482 Sqft
$1,921
Estimated Monthly
$89
HOA / Fees
7.37%
Cap Rate
About This Property
Under contract-accepting backup offers. Welcome to Hawks Point, a
highly sought-after community in the heart of Ruskin. This is a
beautiful well well-maintained turn-key house has a 3-bedroom,
2-bathroom, and 2-car garage home located on a corner lot and is
waiting for its new owners. As you enter the front door, you'll be
greeted with ceramic tile throughout the main living area of the
home and the third bedroom. The owner's suite has carpet flooring
as well as the front Bedroom. Enjoy the spacious family room/living
room combo that will lead you into the kitchen. Behind the dining
room is your laundry closet area. The kitchen offers
42"cherry-finished cabinets, granite countertops, and
stainless-steel appliances for those who love to cook with pendant
lights over the counter and a sitting area. This property
offers an ideal split-bedroom floor plan for those who love their
privacy. Enjoy the spacious back lanai area with no direct backyard
neighbors & conservation tree-lined view. The community offers a
fitness center, playground, community pool, dog park, and gym.
Close to Lennar High Magnet School and HCC. Located close in
proximity to Interstate 75, US 301, US 41, and major attractions
across Tampa Bay, just 6 miles from the Manatee viewing center. The
community is located between Sarasota and Tampa, it is the perfect
location for a convenient ride to airports, hospitals, great
shopping, dining, professional sports, and national award-winning,
sandy beaches. You'll see the beauty of this home, it's move-in
ready and will be ready for a quick closing. Why wait? Call to Set
up a private showing today. This house is ready for you to move
into and make this your home!
Unit Size
1,482Ft²
Days on Market
-
Land Size
0.14 acres
Price per sqft
$206
Property Type
House
Property Taxes
$333
HOA Dues
$89
Year Built
2015
Listed By
Last updated: 9 days ago (Stellar MLS #T3514035)
Price History
| Date / Event | Date | Event | Price |
|---|---|---|---|
| Apr 24, 2024 | In contract | - | |
| In contract | |||
| Apr 19, 2024 | Price Decreased |
$305,000
↓ $5K
(1.6%)
|
|
| Price Decreased | |||
| Apr 6, 2024 | Price Decreased |
$310,000
↓ $5K
(1.6%)
|
|
| Price Decreased | |||
| Mar 25, 2024 | Listed by Keller Williams Realty | $315,000 | |
| Listed by Keller Williams Realty | |||
|
|
|||
|
Welcome to Hawks Point, a highly sought-after community in the
heart of Ruskin. This is a beautiful well well-maintained turn-key
house has a 3-bedroom, 2-bathroom, and 2-car garage home located on
a corner lot and is waiting for its new owners. As you enter the
front door, you'll be greeted with ceramic tile throughout the main
living area of the home and the third bedroom. The owner's suite
has carpet flooring as well as the front Bedroom. Enjoy the
spacious family room/living room combo…
|
|||
| Oct 28, 2015 | Sold to Danny W Chavers | $179,400 | |
| Sold to Danny W Chavers | |||
Property Highlights
Garage
Air Conditioning
Parking Details
Has Garage
Attached Garage
Has Open Parking
Parking Features: Driveway, Garage Door Opener
Garage Spaces: 2
Garage Dimensions: 20X20
Interior Details
Bathroom Information
Full Bathrooms: 2
Interior Information
Interior Features: Solid Wood Cabinets, Ceiling Fans(s), In Wall Pest System, Living Room/Dining Room Combo, Solid Surface Counters, Stone Counters, Thermostat, Walk-In Closet(s)
Appliances: Dishwasher, Disposal, Dryer, Microwave, Range, Refrigerator, Washer
Flooring Type: Carpet, Ceramic Tile
Laundry Features: Inside, Laundry Closet
Room Information
Rooms: 6
Exterior Details
Property Information
Square Footage: 1482
Square Footage Source: $0
Security Features: Gated Community, Smoke Detector(s)
Architectural Style: Contemporary
Year Built: 2015
Building Information
Building Area Total: 1946
Levels: One
Window Features: Blinds
Construction Materials: Brick, Stucco
Patio and Porch Features: Covered, Rear Porch
Lot Information
Lot Features: Corner Lot, In County, Landscaped, Sidewalk
Lot Size Area: 6330
Lot Size Units: Square Feet
Lot Size Acres: 0.14
Lot Size Square Feet: 6330
Lot Size Dimensions: 72 x 110
Tax Lot: 1
Land Information
Water Source: Public
Financial Details
Tax Annual Amount: $4,001
Lease Considered: Yes
Utilities Details
Cooling Type: Central Air
Heating Type: Central
Sewer : Public Sewer
Location Details
HOA/Condo/Coop Fee Includes: Security, Community Pool, Pool Maintenance, Private Road
HOA/Condo/Coop Amenities: Playground, Clubhouse, Fence Restrictions, Fitness Center, Gated, Lobby Key Required, Park, Pool, Security, Vehicle Restrictions
HOA Fee: $268
HOA Fee Frequency: Quarterly
Building Info
Overview
Building
Neighborhood
Zoning
Geography
Comparables
Unit
Status
Status
Type
Beds
Baths
ft²
Price/ft²
Price/ft²
Asking Price
Listed On
Listed On
Closing Price
Sold On
Sold On
HOA + Taxes
House
3
Beds
2
Baths
1,482 ft²
$206/ft²
$305,000
Dec 1, 2023
$305,000
Feb 29, 2024
$258/mo
House
3
Beds
2
Baths
1,360 ft²
$221/ft²
$300,000
Jul 18, 2023
$300,000
Sep 14, 2023
$489/mo
Sold
House
3
Beds
2
Baths
1,429 ft²
$225/ft²
$321,490
Mar 30, 2023
$321,490
Jun 20, 2023
$383/mo
House
3
Beds
3
Baths
1,557 ft²
$218/ft²
$340,000
Feb 15, 2023
$340,000
May 12, 2023
$367/mo
House
3
Beds
2
Baths
1,624 ft²
$206/ft²
$335,000
Mar 3, 2023
$335,000
May 12, 2023
$422/mo
Sold
House
3
Beds
2
Baths
1,662 ft²
$206/ft²
$341,990
Apr 14, 2023
$341,990
Jun 21, 2023
$406/mo
Active
House
3
Beds
2
Baths
1,340 ft²
$243/ft²
$325,000
Apr 5, 2024
-
$399/mo
In Contract
House
3
Beds
2
Baths
1,675 ft²
$203/ft²
$339,900
Apr 11, 2024
-
$409/mo
In Contract
Townhouse
3
Beds
3
Baths
1,760 ft²
$156/ft²
$275,000
Mar 6, 2024
-
$501/mo
In Contract
House
3
Beds
2
Baths
1,668 ft²
$204/ft²
$339,900
Sep 29, 2023
-
$401/mo
In Contract
House
3
Beds
3
Baths
1,804 ft²
$194/ft²
$349,900
Feb 9, 2024
-
$445/mo
In Contract
House
3
Beds
2
Baths
1,555 ft²
$203/ft²
$315,000
Apr 1, 2024
-
$427/mo
About Ruskin
Similar Homes for Sale
Nearby Rentals

$2,250 /mo
- 4 Beds
- 2 Baths
- 1,936 ft²

$2,200 /mo
- 2 Beds
- 2 Baths
- 1,523 ft²






















































