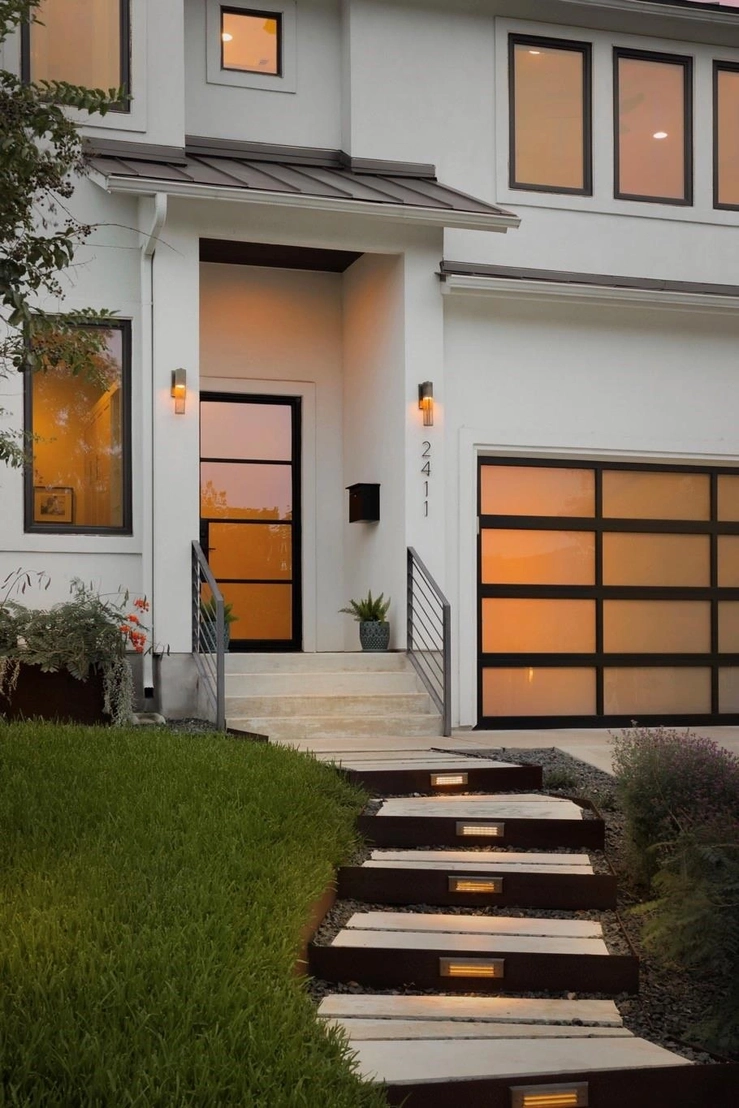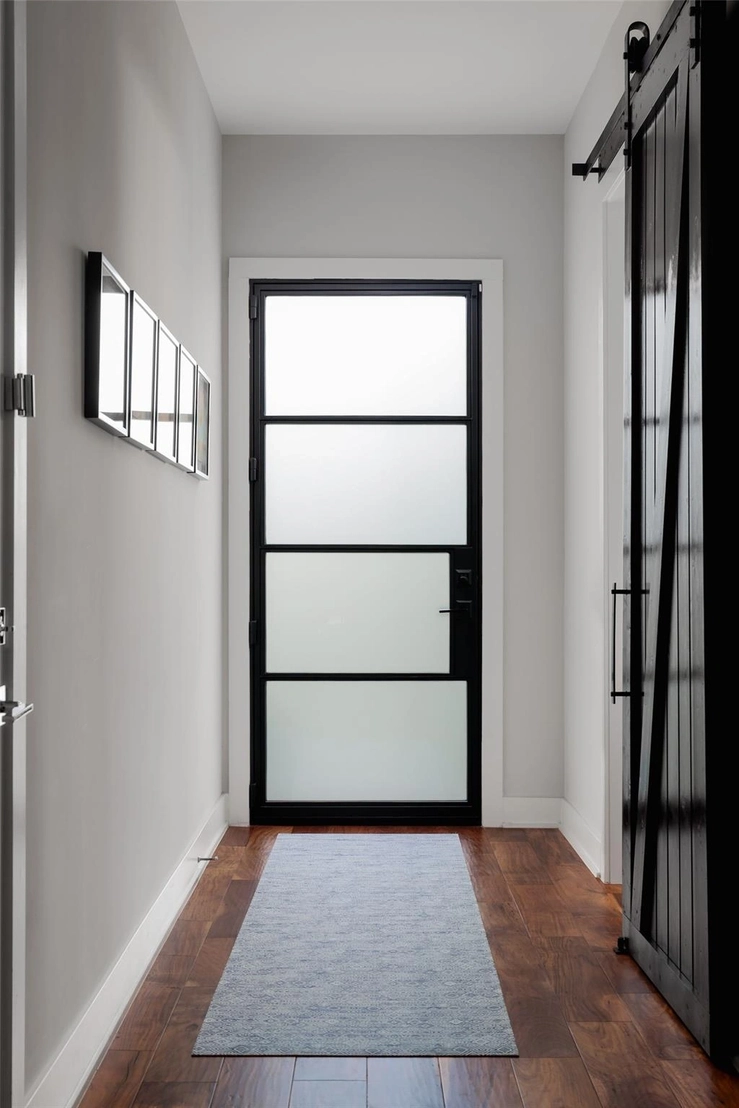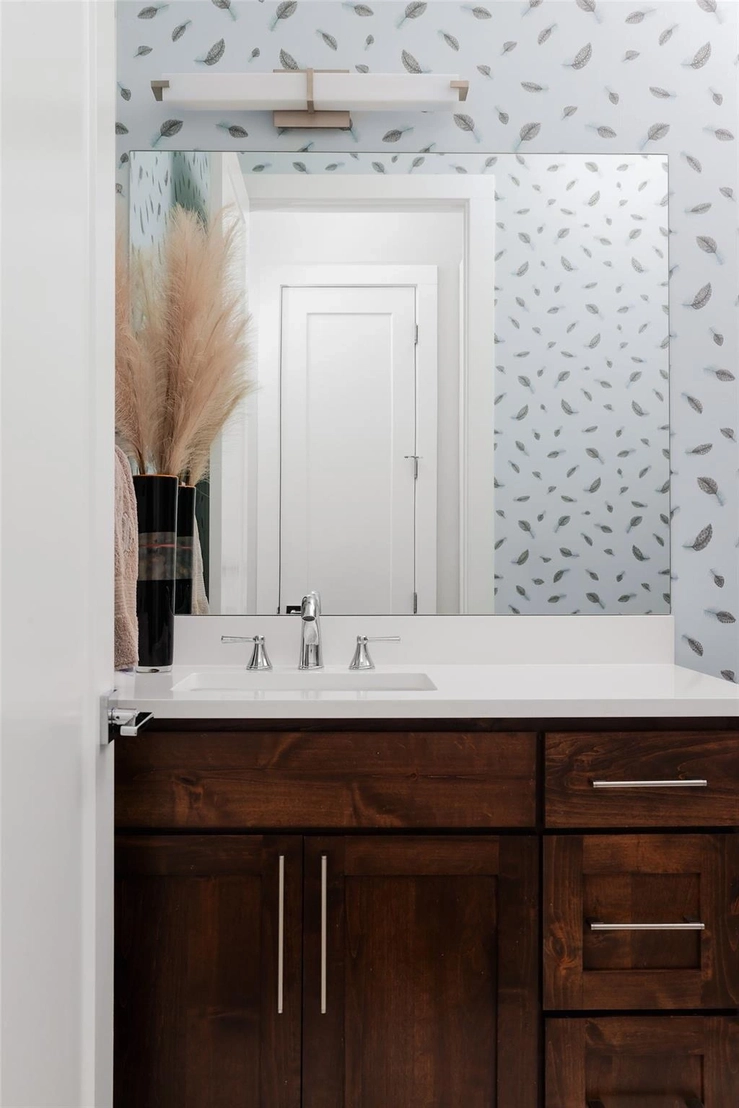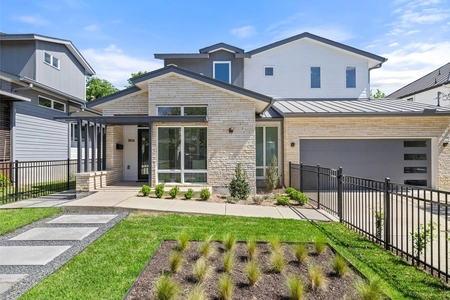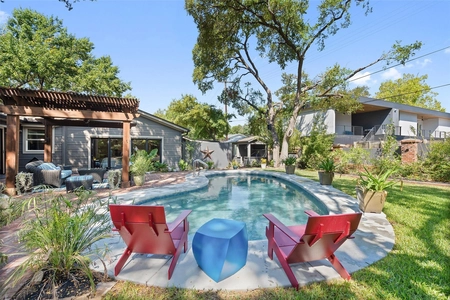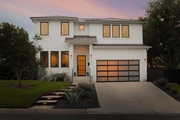

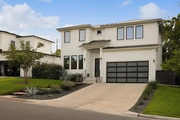
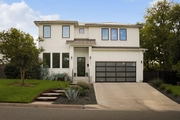
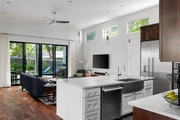
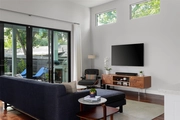
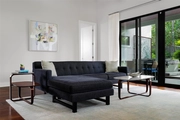
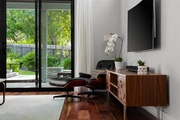
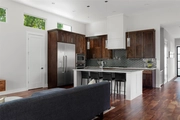
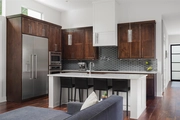
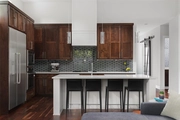
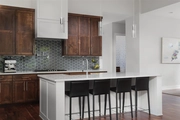
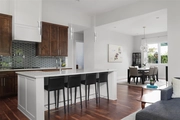
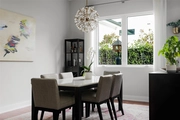
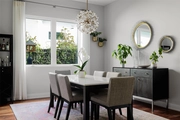
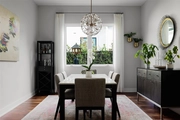
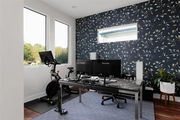


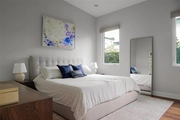
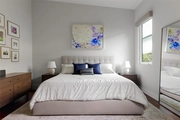
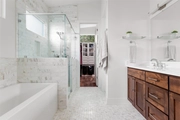
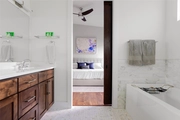
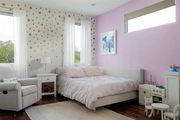
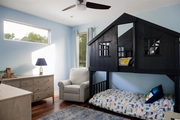
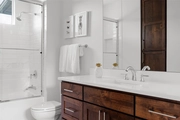
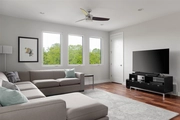
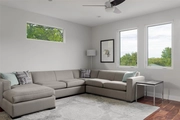
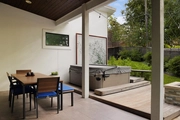
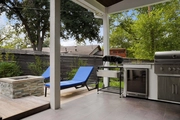
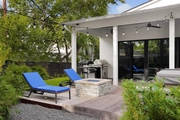
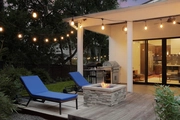
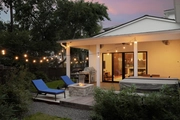
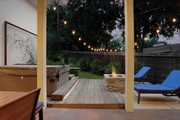
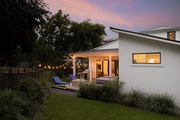
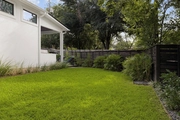
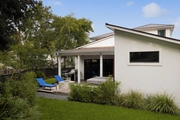



1 /
40
Map
$1,850,000
●
House -
In Contract
2411 Elmglen DR
Austin, TX 78704
4 Beds
3 Baths,
1
Half Bath
2722 Sqft
$10,962
Estimated Monthly
$0
HOA / Fees
1.86%
Cap Rate
About This Property
Nestled in Barton Hills, this contemporary home, built in 2016 by
Paradisa, effortlessly blends luxury and comfort, offering high-end
living in one of Austin's most iconic neighborhoods. Custom
features throughout, including a sleek entryway with a steel front
door, twelve-foot ceilings, Acacia hardwood floors, Fleetwood
sliding doors, custom organization,Hunter Douglas roller shades
throughout, and custom drapery in the living and dining room by
Cush Cush Design. SMART home technology, including Nest thermostats
and surround sound with Sonos speakers. The main level layout
includes a dedicated office, powder bath, laundry room, comfortable
living room and formal dining room adjacent to the kitchen, as well
as the primary bedroom and bathroom - complete with marble tile,
rain shower and California Closet organization. The kitchen is open
to the living room with breakfast bar seating, and is outfitted
with Thermador appliances, siltstone countertops, custom tile and
soft-close custom cabinetry. Additional spacious bedrooms are
located upstairs with a bonus living room. A roomy two-car garage
includes custom storage solutions and built-in cabinetry. Custom
landscaping includes steel staircases, planters and yard trim,
Kebony wood decking, low voltage LED lighting, a five-seat Bullfrog
Spa and an outdoor fireplace. Walking distance to the highly-rated
Barton Hills Elementary and just minutes to the Barton Creek
Greenbelt, Barton Springs Pool, Umlauf Sculpture Gardens, Zilker
Park, Lady Bird Lake and all of the fabulous restaurants and
destinations the area has the offer. Barton Hills is just down the
road from "Brodie Reimagined", a development by Barshop & Oles with
plans to redevelop the Brodie Oaks Shopping Center in Southwest
Austin into a mixed-use hub with offices, shops and multifamily
residences. Buyers/Agent to verify square footage, tax amount
and rate & schools.
Unit Size
2,722Ft²
Days on Market
-
Land Size
0.17 acres
Price per sqft
$680
Property Type
House
Property Taxes
$1,877
HOA Dues
-
Year Built
2016
Listed By
Last updated: 9 days ago (Unlock MLS #ACT8464342)
Price History
| Date / Event | Date | Event | Price |
|---|---|---|---|
| May 9, 2024 | In contract | - | |
| In contract | |||
| Apr 12, 2024 | Price Decreased |
$1,850,000
↓ $145K
(7.3%)
|
|
| Price Decreased | |||
| Mar 29, 2024 | Price Decreased |
$1,995,000
↓ $100K
(4.8%)
|
|
| Price Decreased | |||
| Mar 14, 2024 | Price Decreased |
$2,095,000
↓ $55K
(2.6%)
|
|
| Price Decreased | |||
| Mar 1, 2024 | Listed by Moreland Properties | $2,150,000 | |
| Listed by Moreland Properties | |||
Show More

Property Highlights
Garage
Air Conditioning
Fireplace
Parking Details
Covered Spaces: 2
Total Number of Parking: 2
Parking Features: Attached, Garage
Garage Spaces: 2
Interior Details
Bathroom Information
Half Bathrooms: 1
Full Bathrooms: 2
Interior Information
Interior Features: Breakfast Bar, Ceiling Fan(s), High Ceilings, Kitchen Island, Multiple Living Areas, Primary Bedroom on Main
Appliances: Built-In Range, Built-In Refrigerator, Dishwasher, Microwave, Oven
Flooring Type: Tile, Wood
Cooling: Central Air
Heating: Central
Living Area: 2722
Room 1
Level: Main
Type: Primary Bedroom
Features: Recessed Lighting
Room 2
Level: Main
Type: Primary Bathroom
Features: Stone Counters, Double Vanity, Soaking Tub, Walk-In Closet(s), Walk-in Shower
Room 3
Level: Main
Type: Kitchen
Features: Kitchn - Breakfast Area, Breakfast Bar, Center Island, Stone Counters
Fireplace Information
Fireplace Features: Outside
Fireplaces: 1
Exterior Details
Property Information
Property Type: Residential
Property Sub Type: Single Family Residence
Green Energy Efficient
Property Condition: Resale
Year Built: 2016
Year Built Source: Public Records
Unit Style: 1st Floor Entry
View Desription: Neighborhood
Fencing: Wood
Building Information
Levels: Two
Construction Materials: Stucco
Foundation: Slab
Roof: Composition
Exterior Information
Exterior Features: Outdoor Grill, Private Yard, See Remarks
Pool Information
Pool Features: None
Lot Information
Lot Features: Interior Lot, Trees-Moderate
Lot Size Acres: 0.1736
Lot Size Square Feet: 7562.02
Land Information
Water Source: Public
Financial Details
Tax Year: 2023
Tax Annual Amount: $22,527
Utilities Details
Water Source: Public
Sewer : Public Sewer
Utilities For Property: Electricity Connected, Sewer Connected, Water Connected
Location Details
Directions: South Lamar to Barton Skyway; Barton Skyway to Oak Haven Dr; Oak Haven Dr to Elmglen Dr.
Community Features: Walk/Bike/Hike/Jog Trail(s
Other Details
Selling Agency Compensation: 3.000
Building Info
Overview
Building
Neighborhood
Geography
Comparables
Unit
Status
Status
Type
Beds
Baths
ft²
Price/ft²
Price/ft²
Asking Price
Listed On
Listed On
Closing Price
Sold On
Sold On
HOA + Taxes
House
4
Beds
4
Baths
2,782 ft²
$575/ft²
$1,599,000
Sep 27, 2023
-
Nov 30, -0001
$2,090/mo
Sold
House
4
Beds
3
Baths
2,594 ft²
$675/ft²
$1,750,000
Jan 26, 2024
-
Nov 30, -0001
$2,156/mo
House
4
Beds
3
Baths
3,157 ft²
$567/ft²
$1,790,000
Oct 30, 2023
-
Nov 30, -0001
$2,004/mo
Sold
House
4
Beds
2
Baths
2,690 ft²
$558/ft²
$1,500,000
Aug 31, 2023
-
Nov 30, -0001
$1,531/mo
Sold
House
4
Beds
3
Baths
2,352 ft²
$638/ft²
$1,500,000
Feb 22, 2024
-
Nov 30, -0001
$1,446/mo
Sold
House
4
Beds
3
Baths
2,199 ft²
$841/ft²
$1,850,000
Feb 16, 2024
-
Nov 30, -0001
$2,022/mo
Active
House
4
Beds
4
Baths
2,864 ft²
$663/ft²
$1,900,000
Apr 25, 2024
-
$1,615/mo
Active
House
4
Beds
3
Baths
2,519 ft²
$784/ft²
$1,975,000
Feb 3, 2024
-
$2,001/mo
Active
House
4
Beds
4
Baths
2,237 ft²
$892/ft²
$1,995,000
Apr 9, 2024
-
$2,412/mo
In Contract
House
4
Beds
5
Baths
3,004 ft²
$549/ft²
$1,650,000
Aug 3, 2022
-
$2,574/mo
Active
House
4
Beds
3
Baths
2,828 ft²
$760/ft²
$2,150,000
Dec 12, 2023
-
$709/mo
In Contract
House
4
Beds
5
Baths
3,493 ft²
$532/ft²
$1,859,000
Aug 5, 2023
-
$456/mo



