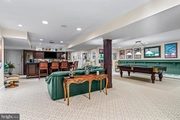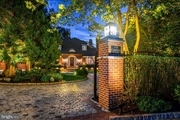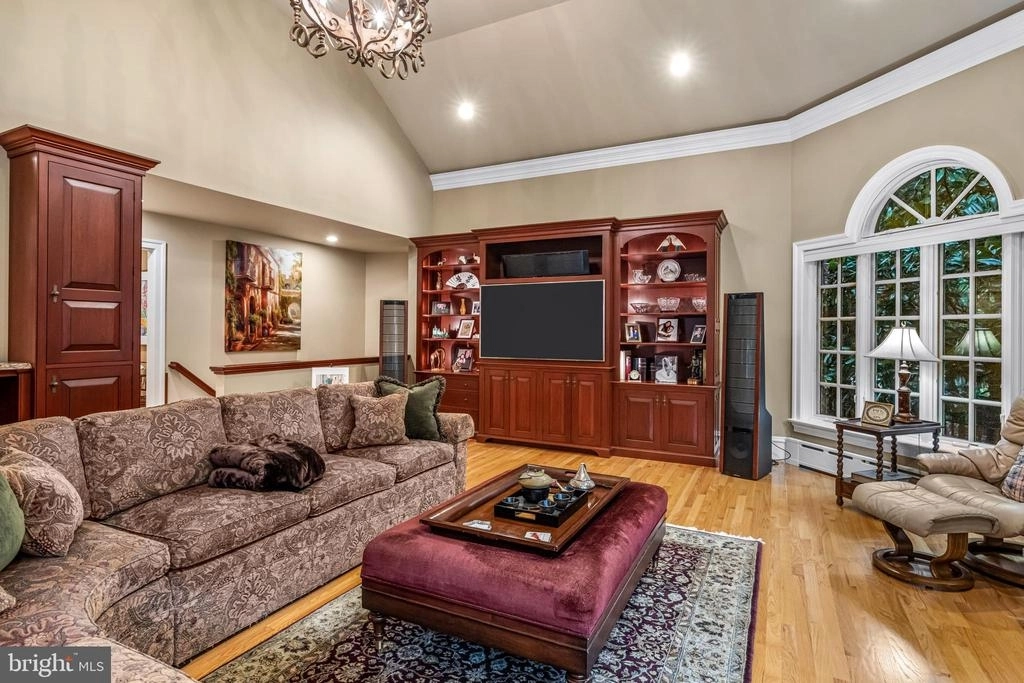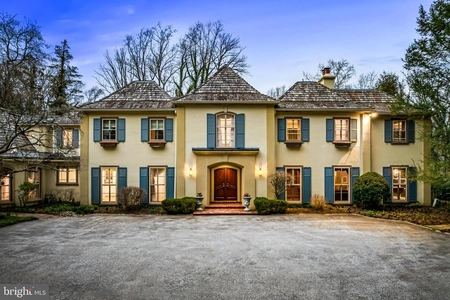
























































































































1 /
121
Video
Map
$3,250,000
●
House -
Off Market
240 CUYLERS LN
HAVERFORD, PA 19041
5 Beds
8 Baths,
2
Half Baths
9123 Sqft
$17,186
Estimated Monthly
$0
HOA / Fees
About This Property
Look no further!! Set on a breathtakingly beautiful
cul-de-sac lot on one of North-side Haverford's most coveted
streets, this exceptional gated residence was completely gutted,
remodeled and expanded over a 2-year period in 2006. It offers a
sun-filled open flow, gracious room sizes, stunning materials,
millwork, flooring and designs, easy first floor living, private
secondary bedroom suites, elevator and private views of the
spectacular saltwater pool, terraces and gardens throughout.
Features include a welcoming entry foyer with floating curved
staircase, spacious library with custom paneling, built-ins
and gas fireplace, comfortable living room, spacious dining
room with custom built-ins, decorative plaster ceiling and gas
fireplace, large gourmet chef's kitchen with custom crafted
cabinets by Kennebec of Maine, granite countertops with
custom-tiled backsplash, 8-burner gas cooktop with pot filler
faucet, 2 Meile dishwashers, Meile double convection oven with
warming drawer, SubZero refrigerator/ freezer, 2 Wolf ovens with
microwave/ convection and steam options, Miele coffee center, an
adjoining breakfast room overlooking the rear grounds, fabulous
family room with stone fireplace custom mantle and built-ins and
vaulted ceiling, expansive first-floor primary suite with trayed
ceiling and gas fireplace, Devon-tiled bathroom, radiant heated
floors, soaking air-jetted tub, custom-crafted vanities and
frameless glass shower, separate guest suite with gas fireplace and
handicapped accessible Devon-tiled bathroom with radiant heated
floors and frameless glass shower and more. The second level offers
two superbly appointed bedroom suites with custom Devon-tiled
baths, also featuring radiant heated floors and frameless glass
showers. The extraordinary walk-out lower level offers incredibly
well-designed spaces including a sunny 5th bedroom suite,
full-service kitchen, 2 custom-tiled baths and full-service bar
with easy access to the inviting pool and terraces, expansive game
room, second family room and sound-proofed theater room built by
Creative Systems and featuring platform seating, a Cinewide screen
by Runco, Titan 1080 3D projector and custom speakers with
acoustical panels. Absolute move-in condition with a new
Certainteed Grand Manor roof, new copper accent roof with copper
gutters and downspouts, new Unilock paver system circular driveway,
Crestron lighting and more. Walk to trains, endless shopping and
dining destinations, walking and biking trails, clubs and renowned
schools and Universities. A rare find!
Unit Size
9,123Ft²
Days on Market
187 days
Land Size
0.74 acres
Price per sqft
$384
Property Type
House
Property Taxes
-
HOA Dues
-
Year Built
1982
Last updated: 27 days ago (Bright MLS #PAMC2082760)
Price History
| Date / Event | Date | Event | Price |
|---|---|---|---|
| Apr 1, 2024 | Sold | $3,250,000 | |
| Sold | |||
| Jan 9, 2024 | In contract | - | |
| In contract | |||
| Oct 15, 2023 | Relisted | $3,500,000 | |
| Relisted | |||
| Oct 10, 2023 | In contract | - | |
| In contract | |||
| Sep 27, 2023 | Listed by Kurfiss Sotheby's International Realty | $3,500,000 | |
| Listed by Kurfiss Sotheby's International Realty | |||
Property Highlights
Elevator
Garage
Air Conditioning
Fireplace
With View
Building Info
Overview
Building
Neighborhood
Zoning
Geography
Comparables
Unit
Status
Status
Type
Beds
Baths
ft²
Price/ft²
Price/ft²
Asking Price
Listed On
Listed On
Closing Price
Sold On
Sold On
HOA + Taxes
Sold
House
8
Beds
7
Baths
5,588 ft²
$591/ft²
$3,300,000
Oct 12, 2023
$3,300,000
Feb 8, 2024
-
































































































































