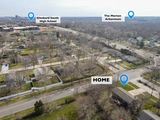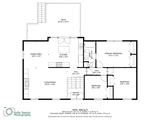$473,000 - $577,000
●
House -
Off Market
23w210 Foxcroft Drive
Glen Ellyn, IL 60137
4 Beds
2 Baths
2200 Sqft
About This Property
Upstairs - Downstairs - Inside - Outside - Everything you see will
please you! If you are looking for a home that is "turn key" - this
is the one! High quality upgrades throughout! From the moment you
walk up the custom stone walk way and through the double entry
doors you will see the owner took great care in the selections of
materials and fixtures. Kitchen has custom cabinets, Cambria quartz
counters, 6 burner Jenn Air range, Jenn-Air dishwasher and
microwave plus a beautiful set of French doors leading to the deck.
Primary bedroom has direct access to full bath and large wall of
closets. In 2024 - the Bedrooms had new carpet & closet doors
installed and were freshly painted. In addition the lower level was
finished with new drywall, trim, LVP flooring & paint. In the last
2 years the backyard patio was installed and landscaping in front
and back were refreshed. Roof, windows, siding, HVAC all 8 to 10
years. Oversized tree-lined fenced yard provides a serene setting
at the end of the day or is great for outdoor entertaining. Take a
stroll to Lake Foxcroft Park or enjoy the art exhibits, music and
plays offered at the MAC at the College of DuPage or the Morton
Arboretum (all within 5 minutes)! Easy access to schools, dining
and shops in down town Glen Ellyn or Danada. Less than 5 minutes to
I-355 and I-88. Schedule your appointment today!
The manager has listed the unit size as 2200 square feet.
The manager has listed the unit size as 2200 square feet.
Unit Size
2,200Ft²
Days on Market
-
Land Size
-
Price per sqft
$239
Property Type
House
Property Taxes
$731
HOA Dues
-
Year Built
1970
Price History
| Date / Event | Date | Event | Price |
|---|---|---|---|
| Apr 27, 2024 | No longer available | - | |
| No longer available | |||
| Mar 20, 2024 | In contract | - | |
| In contract | |||
| Mar 13, 2024 | Listed | $525,000 | |
| Listed | |||
Property Highlights
Fireplace
Air Conditioning
Building Info
Overview
Building
Neighborhood
Zoning
Geography
Comparables
Unit
Status
Status
Type
Beds
Baths
ft²
Price/ft²
Price/ft²
Asking Price
Listed On
Listed On
Closing Price
Sold On
Sold On
HOA + Taxes
In Contract
House
4
Beds
2.5
Baths
2,700 ft²
$207/ft²
$559,900
Mar 5, 2024
-
$883/mo
In Contract
House
3
Beds
2.5
Baths
1,916 ft²
$261/ft²
$499,900
Feb 19, 2024
-
$718/mo






















































































