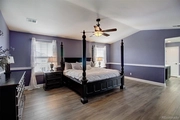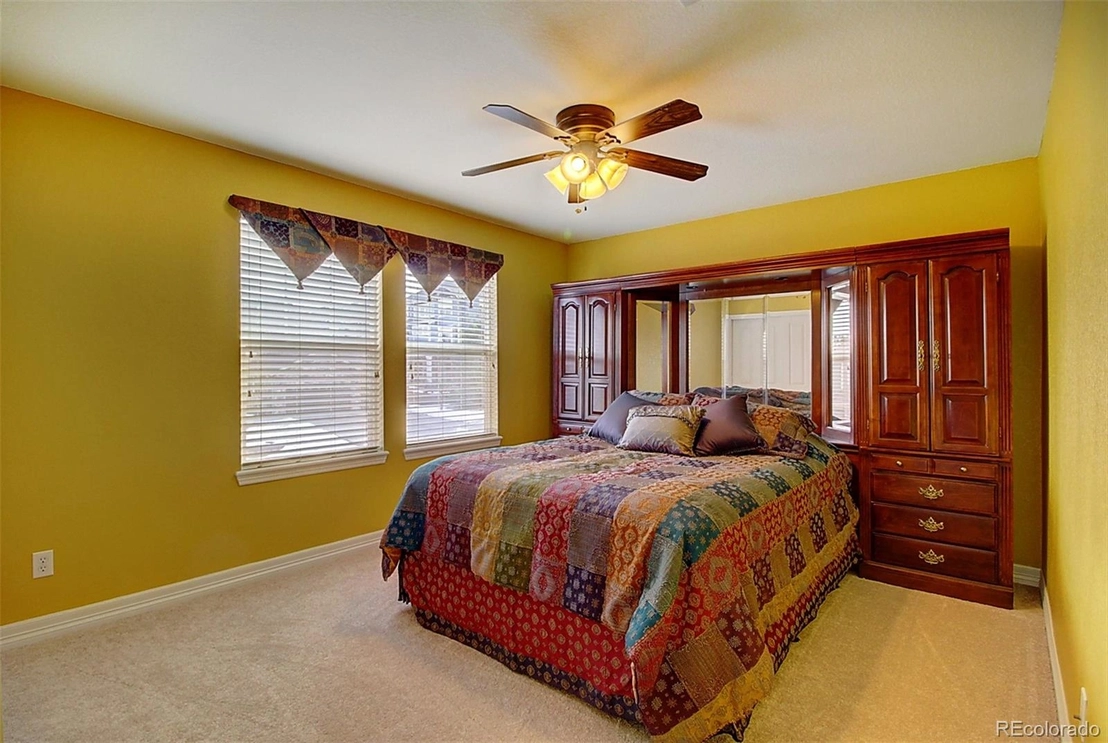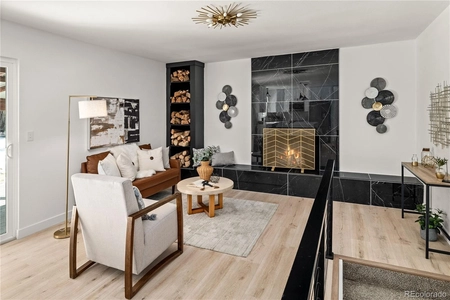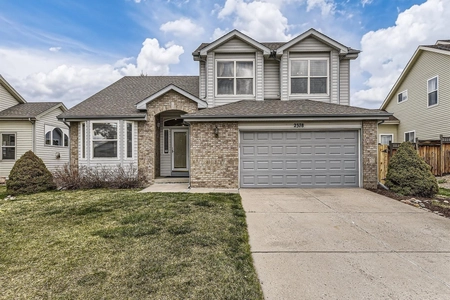







































1 /
40
Map
$730,000
●
House -
Off Market
2303 Ridgetrail Drive
Castle Rock, CO 80104
4 Beds
4 Baths,
1
Half Bath
3465 Sqft
$833,001
RealtyHop Estimate
14.11%
Since May 1, 2021
CO-Denver
Primary Model
About This Property
MOUNTAIN VIEWS! Single family home in desirable Escavera
neighborhood of the Woodlands, Castle Rock! The foyer and curved
staircase welcome you to 4 oversized bedrooms and 4 Bathrooms. The
main level has a private Study with double French doors, a formal
Living Room with a 14-ft coffered ceiling, and a formal Dining
Room. The enclosed sunroom off the dining room is perfect for your
entertaining purposes! Large eat-in Kitchen with an abundance of
Maple cabinetry features granite-slab countertops, stainless-steel
appliances with double ovens and gas range, and a center island.
The family Room has a vaulted ceiling, lots of natural light, and a
built-in entertainment center with a cozy gas fireplace. The upper
level has 4 Bedrooms, including the spacious Master Bedroom, which
features Mountain Views, a fireplace, and a private spa-like
5-piece bathroom with a deep jetted tub and great walk-in closet.
The unfinished walkout basement is full-footprint of the main
floor, has 9-ft ceilings and suspended flooring. Brand new carpet
upstairs, and brand new laminate flooring in other areas of the
home! A 3-car garage offers plenty of room for your toys and
hobbies!
Unit Size
3,465Ft²
Days on Market
83 days
Land Size
0.21 acres
Price per sqft
$211
Property Type
House
Property Taxes
$293
HOA Dues
$70
Year Built
2004
Last updated: 14 days ago (REcolorado MLS #REC3531070)
Price History
| Date / Event | Date | Event | Price |
|---|---|---|---|
| Apr 5, 2021 | Sold to Jennifer Elizabeth Quinn, J... | $730,000 | |
| Sold to Jennifer Elizabeth Quinn, J... | |||
| Jan 9, 2021 | Listed by TRELORA Colorado | $730,000 | |
| Listed by TRELORA Colorado | |||
| Feb 1, 2005 | Sold to Sherma Deann Oliver, Willia... | $490,000 | |
| Sold to Sherma Deann Oliver, Willia... | |||
Property Highlights
Garage
Air Conditioning
Fireplace
Building Info
Overview
Building
Neighborhood
Geography
Comparables
Unit
Status
Status
Type
Beds
Baths
ft²
Price/ft²
Price/ft²
Asking Price
Listed On
Listed On
Closing Price
Sold On
Sold On
HOA + Taxes
Sold
House
4
Beds
5
Baths
3,748 ft²
$185/ft²
$695,000
Mar 4, 2021
$695,000
Apr 2, 2021
$334/mo
Sold
House
4
Beds
3
Baths
3,300 ft²
$208/ft²
$685,000
Oct 5, 2023
$685,000
Feb 29, 2024
$192/mo
Sold
House
4
Beds
4
Baths
2,969 ft²
$227/ft²
$674,000
Oct 9, 2023
$674,000
Nov 27, 2023
$186/mo
House
4
Beds
4
Baths
2,969 ft²
$221/ft²
$655,000
Jul 29, 2022
$655,000
Feb 13, 2023
$149/mo
Sold
House
4
Beds
3
Baths
2,009 ft²
$314/ft²
$630,000
Jun 8, 2021
$630,000
Jul 21, 2021
$235/mo
Sold
House
4
Beds
3
Baths
2,161 ft²
$289/ft²
$625,000
Jun 1, 2021
$625,000
Oct 15, 2021
$247/mo
Active
House
4
Beds
4
Baths
3,742 ft²
$200/ft²
$750,000
Apr 4, 2024
-
$465/mo
In Contract
House
4
Beds
3
Baths
2,233 ft²
$291/ft²
$650,000
Feb 11, 2024
-
$389/mo
In Contract
House
4
Beds
4
Baths
2,113 ft²
$302/ft²
$639,000
Apr 11, 2024
-
$412/mo















































