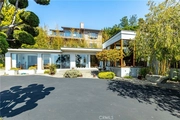$1,762,000 - $2,152,000
●
House -
Off Market
2260 Madison Street
Cambria, CA 93428
3 Beds
1.5 Baths,
1
Half Bath
1955 Sqft
Sold Apr 03, 2024
$1,957,000
Buyer
$900,000
by Alameda Mortgage Corporation
Mortgage Due May 01, 2054
Sold Dec 09, 2004
$731,500
About This Property
Sophistication meets tranquility in this luxuriously updated
Mid-Century Modern residence in Cambria. Peacefully situated above
Marine Terrace with the panorama of the Pacific, Seacrest, a truly
special property, enjoys convenient access to Fiscalini Ranch
Preserve, dining in the village, and adventuring up the Big Sur
coastline. With three bedrooms, including two en-suite, and three
luxe baths with 24k mosaic details and Waterworks fixtures, the
inviting floorplan exudes an enduring style with features such as
open beamed ceilings and an entry door with stained glass from the
historic Santa Rosa Church. A comfortable space to unwind as you
soak in whitewater views, the living room includes a double-sided
fireplace with a Venetian plaster surround. The kitchen features
custom Sapele cabinetry, Carrera marble countertops, Viking 6
burner range/hood, Sub-Zero refrigerator, GE Profile microwave,
Waterworks sink and a breakfast bar. The beautiful gourmet kitchen
was designed with one thing in mind: creating an amazing culinary
experience. The adjacent family room (optional formal dining) is a
versatile space with high ceilings, a Venini chandelier, and
expansive windows that seamlessly frame the artfully designed
landscaping in the foreground, with awe-inspiring horizons in the
background. A private sanctuary, the primary suite features a
walk-in closet, a see-through fireplace with polished plaster and
mosaic accents, a tiled walk-in shower and a soothing soaking tub.
The gallery, which boasts a wall of windows, connects to two
secondary bedrooms, each with Mahogany sliding doors with frosted
glass inserts and a seascape backdrop. One room serves as a guest
suite with a well-appointed ¾ bath, and the other as an office,
which can be re-imagined as a yoga/meditation room. Lending to the
functionality of the home's layout, the utility room seamlessly
combines a tastefully designed powder room, as well as a laundry
area with an Asko washer/dryer and a workspace. With multiple
seating areas, including an upper rear patio and an expansive front
deck that runs the length of the guest wing, the outdoor living
spaces, which include iron fencing and a living bamboo fence,
create a sense of restoration as you take in rolling waves and
grazing deer on the included adjacent parcel which offers expanded
possibilities. Additional highlights include a finished two car
garage with a custom door, a spring fed cistern for landscape
irrigation, and a Fujitsu AC inverter.
The manager has listed the unit size as 1955 square feet.
The manager has listed the unit size as 1955 square feet.
Unit Size
1,955Ft²
Days on Market
-
Land Size
0.31 acres
Price per sqft
$1,001
Property Type
House
Property Taxes
-
HOA Dues
-
Year Built
1959
Price History
| Date / Event | Date | Event | Price |
|---|---|---|---|
| Apr 4, 2024 | No longer available | - | |
| No longer available | |||
| Mar 4, 2024 | In contract | - | |
| In contract | |||
| Feb 23, 2024 | Listed | $1,957,000 | |
| Listed | |||
Property Highlights
Fireplace
Air Conditioning




















































