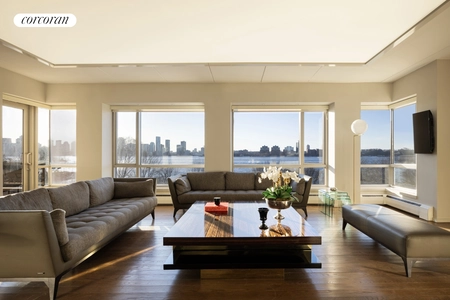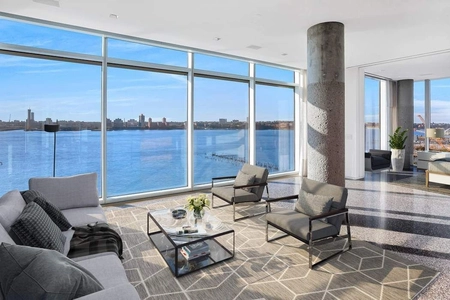












1 /
13
Map
$4,995,000
↓ $505K (9.2%)
●
Co-op -
For Sale
226 W 11th Street #1
Manhattan, NY 10014
2 Beds
2 Baths,
1
Half Bath
2600 Sqft
$29,802
Estimated Monthly
$5,275
HOA / Fees
0.07%
Cap Rate
About This Property
This home is under an active exclusive agreement. Please inquire
with listing agents.
Set on a quiet stretch of West 11th Street - the New Billionaires' Row - Residence 1 at 226 West 11th Street is a 25'-wide parlor- and garden-level duplex, the first two floors of a boutique townhouse co-op. An historic offering with 12.5' ceilings and original period details, the home includes exclusive access to the 1,300+ square foot garden, a verdant and private oasis that takes full advantage of the 110'-deep lot.
The parlor floor is open, spacious, and bright. Both levels of the home are full floors; in the parlor, light pours in through double-height windows in the north and large windows in the south. Because of the setback from the street, and the garden in the rear, there is very little light obstruction from neighboring buildings. The living room features many of the home's original details, such as decorative crown and baseboard mouldings. Through a set of pocket doors, also original to the unit, the formal dining room is similarly grand and ornate. Both rooms feature fireplaces.
Looking over the back garden, the breakfast room and kitchen are well appointed, with appliances from Sub-Zero and Miele, a built-in banquette for casual dining and additional storage, all-day southern light and a natural separation from the formal dining room.
One may access the apartment directly through the garden level via a mud room. Both bedrooms are on this level. Facing the garden, the principal bedroom spans the full 25' width of the building. With a fireplace, two walk-in closets, and a sitting room, this is an impressive and versatile room. The second bedroom also has two closets, and includes an en-suite bathroom.
This two-bedroom setup can easily be converted to a true three-bedroom layout. The principal bedroom can be split to create a smaller third bedroom, and the current walk-in closet can become an additional en-suite bathroom. Please refer to the alternate floor plan for one proposal, and speak to an architect to confirm all possible reconfigurations.
The unit also comes with exclusive access to the building's unfinished basement, less the small areas used for common mechanical and structural elements (boiler, meters, etc).
226 West 11th Street is a boutique cooperative of only 7 units. Located in the heart of the West Village on 11th Street's New Billionaire's Row, the building is directly adjacent to many of downtown's most venerated townhomes.
There is a 1% flip tax paid by seller.
Dogs are allowed on a case by case basis, while cats are not permitted.
Set on a quiet stretch of West 11th Street - the New Billionaires' Row - Residence 1 at 226 West 11th Street is a 25'-wide parlor- and garden-level duplex, the first two floors of a boutique townhouse co-op. An historic offering with 12.5' ceilings and original period details, the home includes exclusive access to the 1,300+ square foot garden, a verdant and private oasis that takes full advantage of the 110'-deep lot.
The parlor floor is open, spacious, and bright. Both levels of the home are full floors; in the parlor, light pours in through double-height windows in the north and large windows in the south. Because of the setback from the street, and the garden in the rear, there is very little light obstruction from neighboring buildings. The living room features many of the home's original details, such as decorative crown and baseboard mouldings. Through a set of pocket doors, also original to the unit, the formal dining room is similarly grand and ornate. Both rooms feature fireplaces.
Looking over the back garden, the breakfast room and kitchen are well appointed, with appliances from Sub-Zero and Miele, a built-in banquette for casual dining and additional storage, all-day southern light and a natural separation from the formal dining room.
One may access the apartment directly through the garden level via a mud room. Both bedrooms are on this level. Facing the garden, the principal bedroom spans the full 25' width of the building. With a fireplace, two walk-in closets, and a sitting room, this is an impressive and versatile room. The second bedroom also has two closets, and includes an en-suite bathroom.
This two-bedroom setup can easily be converted to a true three-bedroom layout. The principal bedroom can be split to create a smaller third bedroom, and the current walk-in closet can become an additional en-suite bathroom. Please refer to the alternate floor plan for one proposal, and speak to an architect to confirm all possible reconfigurations.
The unit also comes with exclusive access to the building's unfinished basement, less the small areas used for common mechanical and structural elements (boiler, meters, etc).
226 West 11th Street is a boutique cooperative of only 7 units. Located in the heart of the West Village on 11th Street's New Billionaire's Row, the building is directly adjacent to many of downtown's most venerated townhomes.
There is a 1% flip tax paid by seller.
Dogs are allowed on a case by case basis, while cats are not permitted.
Unit Size
2,600Ft²
Days on Market
89 days
Land Size
-
Price per sqft
$1,921
Property Type
Co-op
Property Taxes
-
HOA Dues
$5,275
Year Built
1838
Listed By

Last updated: 2 hours ago (RLS #COMP-1500168957330029921)
Price History
| Date / Event | Date | Event | Price |
|---|---|---|---|
| Apr 25, 2024 | Price Decreased |
$4,995,000
↓ $505K
(9.2%)
|
|
| Price Decreased | |||
| Feb 21, 2024 | Price Decreased |
$5,500,000
↓ $495K
(8.3%)
|
|
| Price Decreased | |||
| Jan 29, 2024 | Listed by Compass | $5,995,000 | |
| Listed by Compass | |||
| Sep 22, 2022 | Sold to Manju Ismael, Paul Kazarian | $4,460,000 | |
| Sold to Manju Ismael, Paul Kazarian | |||
| Jul 15, 2022 | Listed by Compass | $4,995,000 | |
| Listed by Compass | |||

|
|||
|
226 West 11th Street #1 is a rare parlor floor duplex, plus
basement, complete with a resplendent private garden, on one of the
West Village's best blocks. A unique and highly sought-after
offering, unit 1 comprises two floors of a 25'-wide house and
features sweeping 12.5' ceilings, multiple wood burning fireplaces,
unique period details, and inimitable charm.
|
|||
Property Highlights
Fireplace
Interior Details
Bedroom Information
Bedrooms: 2
Bathroom Information
Full Bathrooms: 1
Half Bathrooms: 1
Interior Information
Interior Features: Crown Molding, Entrance Foyer, High Ceilings, Recessed Lighting, Walk In Closets
Flooring Type: Hardwood
Room Information
Laundry Features: See Remarks
Rooms: 6
Fireplace Information
Has Fireplace
Fireplaces: 1
Exterior Details
Property Information
Year Built: 1900
Building Information
Pets Allowed: Building Yes, Cats O K, Dogs O K
Lot Information
Lot Size Dimensions: 25.000000x110.000000
Land Information
Tax Lot: 0022
Tax Block: 00613
Location Details
Subdivision Name: West Village
Stories Total: 4
Association Fee: $5,275
Association Fee Frequency: Monthly
Comparables
Unit
Status
Status
Type
Beds
Baths
ft²
Price/ft²
Price/ft²
Asking Price
Listed On
Listed On
Closing Price
Sold On
Sold On
HOA + Taxes
Co-op
2
Beds
3
Baths
2,539 ft²
$1,757/ft²
$4,460,000
Jul 15, 2022
$4,460,000
Sep 22, 2022
$5,275/mo
Condo
2
Beds
2
Baths
2,044 ft²
$2,863/ft²
$5,852,877
Apr 15, 2016
$5,852,877
May 24, 2016
$7,086/mo
Condo
2
Beds
2.5
Baths
2,065 ft²
$3,075/ft²
$6,350,000
Jun 16, 2017
-
Jun 16, 2017
$7,091/mo
Condo
2
Beds
3
Baths
1,938 ft²
$2,786/ft²
$5,400,000
Nov 5, 2020
$5,400,000
Jun 7, 2021
$7,773/mo
Condo
2
Beds
3
Baths
1,934 ft²
$2,715/ft²
$5,250,000
Aug 14, 2021
$5,250,000
Nov 3, 2021
$7,520/mo
Condo
2
Beds
2
Baths
1,871 ft²
$2,892/ft²
$5,410,000
Mar 4, 2015
$5,410,000
Jun 23, 2016
$6,907/mo
Active
Co-op
2
Beds
3
Baths
2,325 ft²
$2,258/ft²
$5,250,000
Nov 1, 2023
-
$4,316/mo
Active
Condo
2
Beds
2
Baths
2,293 ft²
$2,608/ft²
$5,980,000
Mar 1, 2024
-
$4,561/mo
Active
Condo
2
Beds
2
Baths
1,853 ft²
$3,211/ft²
$5,950,000
Sep 15, 2023
-
$10,532/mo
Active
Condo
2
Beds
2
Baths
1,853 ft²
$3,211/ft²
$5,950,000
Feb 20, 2024
-
$11,445/mo
Active
Condo
2
Beds
2
Baths
1,752 ft²
$3,136/ft²
$5,495,000
Feb 13, 2024
-
$1,513/mo
In Contract
House
2
Beds
2
Baths
2,200 ft²
$2,159/ft²
$4,750,000
Mar 5, 2021
-
-
Past Sales
| Date | Unit | Beds | Baths | Sqft | Price | Closed | Owner | Listed By |
|---|---|---|---|---|---|---|---|---|
|
07/15/2022
|
2 Bed
|
3 Bath
|
2539 ft²
|
$4,995,000
2 Bed
3 Bath
2539 ft²
|
$4,460,000
-10.71%
09/22/2022
|
Nicholas Gavin
Compass
|
||
|
06/06/2016
|
1 Bed
|
1 Bath
|
-
|
$850,000
1 Bed
1 Bath
|
-
10/11/2016
|
Maryellen Cashman
Stribling & Associates Ltd
|
||
|
05/15/2015
|
1 Bed
|
1 Bath
|
-
|
$1,100,000
1 Bed
1 Bath
|
$1,100,000
07/30/2015
|
Maryellen Cashman
Stribling & Associates Ltd
|
||
|
10/04/2013
|
1 Bed
|
1 Bath
|
-
|
$995,000
1 Bed
1 Bath
|
$995,000
02/28/2014
|
Maryellen Cashman
Stribling & Associates Ltd
|
Building Info
226 West 11th St Co
226 West 11th Street, New York, NY 10014
- 7 Units
- 1 Unit for Sale

About Downtown Manhattan
Similar Homes for Sale

$5,495,000
- 2 Beds
- 2 Baths
- 1,752 ft²

$5,950,000
- 2 Beds
- 2 Baths
- 1,853 ft²


















