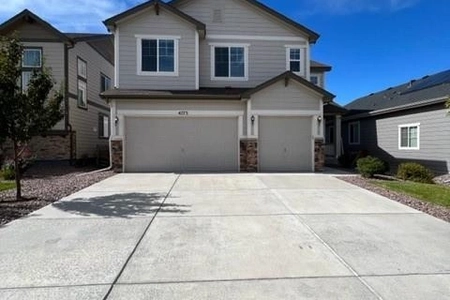



























1 /
28
Map
$770,000
●
House -
In Contract
21955 E Tufts Circle
Aurora, CO 80015
5 Beds
4 Baths,
1
Half Bath
4029 Sqft
$4,712
Estimated Monthly
$438
HOA / Fees
4.00%
Cap Rate
About This Property
WOW! Don't miss this amazing Home! This 5 bed and 4 bath has
it all, Newly Fully Finished Basement!, Open Floor Plan with a
formal living space, The stunning kitchen features a beautiful
island, upgraded cabinetry and a generous walk-in pantry. Adjacent
to the kitchen is a stunning sunroom which is also used as a dining
room. The 2nd floor has a spacious loft and 4 bedrooms. Primary
bedroom has plenty of space, as you proceed to the master bathroom
you will find extended shower with upgraded countertop and tile
throughout as well as an open walk-in closet. SOLAR PANELS (solar
panel are paid off) which will help with those monthly bills,
making this home an even better value! Enjoy Colorado days and
nights in your own HotTub. Copperleaf offers easy access to E-470,
the Southlands Shopping Center, and DIA, many parks even a specific
park for your fur babies, and trails. Just blocks away from the
Arboretum Clubhouse, outdoor pools, basketball court, and park,
this home provides a fantastic lifestyle opportunity. The home is
close to Mountain Vista Elementary School, a part of the
award-winning Cherry Creek School District. The community has an
active social committee, hosting events throughout the year.
Come "BUY" Today!
Unit Size
4,029Ft²
Days on Market
-
Land Size
0.15 acres
Price per sqft
$191
Property Type
House
Property Taxes
$492
HOA Dues
$438
Year Built
2020
Listed By
Last updated: 15 days ago (REcolorado MLS #REC8759301)
Price History
| Date / Event | Date | Event | Price |
|---|---|---|---|
| Apr 21, 2024 | In contract | - | |
| In contract | |||
| Jan 30, 2024 | Listed by NAV Real Estate | $770,000 | |
| Listed by NAV Real Estate | |||
| Sep 19, 2022 | Sold to Scott Mcgaffin | $715,000 | |
| Sold to Scott Mcgaffin | |||
| Jul 21, 2020 | Sold to Aaron C Mick, Elizabeth L R... | $493,200 | |
| Sold to Aaron C Mick, Elizabeth L R... | |||
Property Highlights
Garage
Air Conditioning
Parking Details
Total Number of Parking: 3
Attached Garage
Parking Features: Concrete
Garage Spaces: 3
Interior Details
Bathroom Information
Half Bathrooms: 1
Full Bathrooms: 3
Interior Information
Interior Features: Granite Counters, High Ceilings, Open Floorplan, Pantry, Primary Suite
Appliances: Dishwasher, Disposal, Dryer, Microwave, Oven, Refrigerator, Washer
Flooring Type: Carpet, Laminate, Vinyl
Room 1
Level: Main
Room 2
Level: Main
Room 3
Level: Upper
Room 4
Level: Main
Room 5
Level: Main
Room 6
Level: Main
Room 7
Level: Upper
Room 8
Level: Upper
Room 9
Level: Upper
Room 10
Level: Upper
Room 11
Level: Upper
Room 12
Level: Basement
Room 13
Level: Upper
Room 14
Level: Upper
Room 15
Level: Basement
Room 16
Level: Main
Basement Information
Basement: Finished
Exterior Details
Property Information
Property Type: Residential
Property Sub Type: Single Family Residence
Year Built: 2020
Building Information
Levels: Two
Structure Type: House
Building Area Total: 4029
Construction Methods: Wood Siding
Roof: Architecural Shingle
Exterior Information
Exterior Features: Spa/Hot Tub
Lot Information
Lot Size Acres: 0.15
Lot Size Square Feet: 6571
Land Information
Water Source: Public
Financial Details
Tax Year: 2022
Tax Annual Amount: $5,909
Utilities Details
Cooling: Central Air
Heating: Forced Air
Sewer : Public Sewer
Location Details
County or Parish: Arapahoe
Other Details
Association Fee: $438
Association Fee Freq: Semi-Annually
Selling Agency Compensation: 2.8
Building Info
Overview
Building
Neighborhood
Zoning
Geography
Comparables
Unit
Status
Status
Type
Beds
Baths
ft²
Price/ft²
Price/ft²
Asking Price
Listed On
Listed On
Closing Price
Sold On
Sold On
HOA + Taxes
House
5
Beds
6
Baths
4,063 ft²
$206/ft²
$835,000
Oct 27, 2023
$835,000
Jan 5, 2024
$927/mo
House
5
Beds
3
Baths
3,445 ft²
$208/ft²
$715,000
Dec 16, 2023
$715,000
Feb 2, 2024
$671/mo
House
5
Beds
3
Baths
3,606 ft²
$227/ft²
$817,000
Aug 2, 2023
$817,000
Oct 23, 2023
$541/mo
House
5
Beds
3
Baths
3,367 ft²
$232/ft²
$780,000
Feb 16, 2023
$780,000
Apr 5, 2023
$570/mo
House
5
Beds
5
Baths
4,491 ft²
$171/ft²
$770,000
Oct 22, 2023
$770,000
Feb 15, 2024
$909/mo
House
5
Beds
4
Baths
2,811 ft²
$231/ft²
$649,900
Mar 7, 2024
$649,900
Apr 10, 2024
$518/mo
In Contract
House
5
Beds
4
Baths
4,087 ft²
$220/ft²
$900,000
Apr 4, 2024
-
$554/mo
In Contract
House
5
Beds
4
Baths
3,828 ft²
$205/ft²
$785,000
Apr 18, 2024
-
$1,015/mo
Active
House
5
Beds
4
Baths
3,106 ft²
$244/ft²
$759,000
Oct 3, 2022
-
$826/mo
Active
House
6
Beds
5
Baths
3,268 ft²
$236/ft²
$770,000
Apr 12, 2024
-
$623/mo
Active
House
4
Beds
3
Baths
2,577 ft²
$281/ft²
$725,000
Apr 18, 2024
-
$810/mo
In Contract
House
4
Beds
3
Baths
2,274 ft²
$274/ft²
$622,000
Apr 11, 2024
-
$787/mo
About Copperleaf
Similar Homes for Sale

$725,000
- 4 Beds
- 3 Baths
- 2,577 ft²

$770,000
- 6 Beds
- 5 Baths
- 3,268 ft²


































