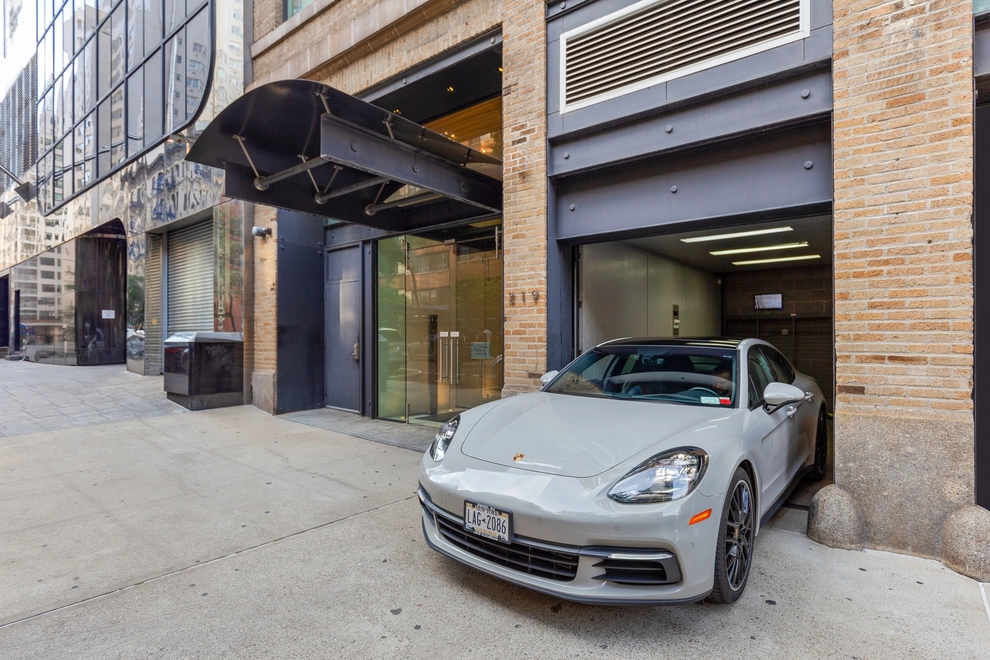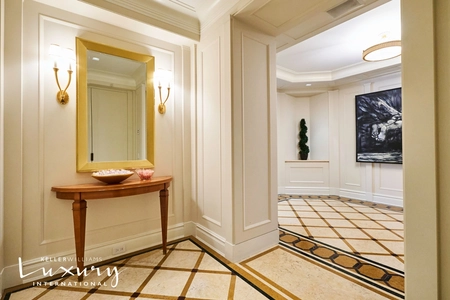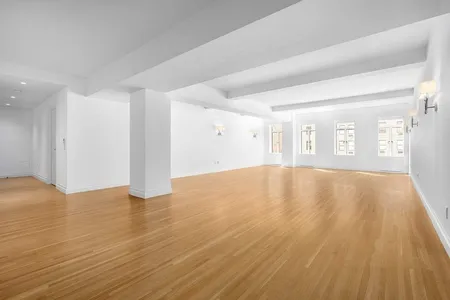









1 /
10
Map
$8,595,000
●
Condo -
Off Market
219 E 67th St #2FL
Manhattan, NY 10065
3 Beds
3.5 Baths,
1
Half Bath
4665 Sqft
$10,911,607
RealtyHop Estimate
26.95%
Since Mar 1, 2021
NY-New York
Primary Model
About This Property
This extraordinary 4665 square foot triple-mint 3-bedroom 3 ½ bath
condo loft home seamlessly combines indoor and outdoor living,
brilliant natural light, custom finishes of the highest quality and
grand architectural proportions typically found in the most
exceptional downtown lofts. It is located however in the
heart of the Upper East Side just a block away from the Lexington
Ave Subway line. As the former home of the Christies East
Auction House, the building was masterfully transformed into five
full floor residences featuring 11 ceilings, floor-to-ceiling
glass walls and 50-wide terraces. Also, each home comes with its
own deeded private indoor parking spot accessed via direct elevator
to the garage and car lift, conveniently delivering your car to
street level. Along with 24-hr doorman and a private storage
room that is also included, this exquisite loft home is a unique
collector-quality residence.
Private elevator access opens to a magnificent 95 gallery featuring museum quality lighting and art-hanging systems, 5 wide plank oak flooring as well as North, South and Eastern exposures. The spacious living room with lovely southern views is expansive yet intimate. Separated by the center gallery which is home to the Steinway Grand and the Library, the north-facing dining room is perfect for opulent dinner parties as well as private family meals. Opening the 4 adjoining doors that lead to the sweeping terrace effortlessly joins the interior with your private outdoor space.
Directly off of the dining room is the chefs kitchen with Poliform custom cabinets, Viking ovens with 6-surface burners, Viking hood with external exhaust, 2 Miele dishwashers, Insinkerator disposal, Gaggenau microwave, Sub-Zero refrigerator-freezer, separate Sub-Zero refrigerator and freezer drawers and two Sub-Zero wine refrigerators. Along with the expansive counter space, center island, glass doors leading directly to the outdoor space and adjacent family room, the perfect kitchen is defined.
The Library, located in the center of the gallery, was built with the finest hand crafted mahogany. The gorgeous gas fireplace, beautiful lighting and custom millwork makes this Library / media room a peaceful retreat where one can relax with a brandy, a great book or ones favorite TV show or movie
The sumptuous master suite has spacious custom Poliform his and hers closets, a sleek yet artful marble mantled gas fireplace, direct access to the outdoor space and features subtle and soothing lighting. The en-suite bath has heated marble floors, large soaking tub, stall shower, double basin sinks and amazing storage.
The second and third bedrooms each are very spacious and feature en-suite baths with marble heated floors and custom crafted fixtures, massive Poliform custom built closets and wonderful northern natural light
There is a separate laundry room with LG washer/dryer, sink and Poliform cabinetry. There is also a vacuum operated trash disposal system with separate recycling modes.
The entire home is completely wired for telephone and data and there is sound in every public area through an integrated multi-zoned music system. The lighting master system is Lutron with multiple controls. The HVAC system is 8 zone forced heat and air supplemented by floor level perimeter steam radiator heat. The home is equipped with a Honeywell fire and burglar alarm systems and has electronic shades throughout. The checklist of detail was conceived with a seamless balance, and makes this a one of a kind, stunning home.
Private elevator access opens to a magnificent 95 gallery featuring museum quality lighting and art-hanging systems, 5 wide plank oak flooring as well as North, South and Eastern exposures. The spacious living room with lovely southern views is expansive yet intimate. Separated by the center gallery which is home to the Steinway Grand and the Library, the north-facing dining room is perfect for opulent dinner parties as well as private family meals. Opening the 4 adjoining doors that lead to the sweeping terrace effortlessly joins the interior with your private outdoor space.
Directly off of the dining room is the chefs kitchen with Poliform custom cabinets, Viking ovens with 6-surface burners, Viking hood with external exhaust, 2 Miele dishwashers, Insinkerator disposal, Gaggenau microwave, Sub-Zero refrigerator-freezer, separate Sub-Zero refrigerator and freezer drawers and two Sub-Zero wine refrigerators. Along with the expansive counter space, center island, glass doors leading directly to the outdoor space and adjacent family room, the perfect kitchen is defined.
The Library, located in the center of the gallery, was built with the finest hand crafted mahogany. The gorgeous gas fireplace, beautiful lighting and custom millwork makes this Library / media room a peaceful retreat where one can relax with a brandy, a great book or ones favorite TV show or movie
The sumptuous master suite has spacious custom Poliform his and hers closets, a sleek yet artful marble mantled gas fireplace, direct access to the outdoor space and features subtle and soothing lighting. The en-suite bath has heated marble floors, large soaking tub, stall shower, double basin sinks and amazing storage.
The second and third bedrooms each are very spacious and feature en-suite baths with marble heated floors and custom crafted fixtures, massive Poliform custom built closets and wonderful northern natural light
There is a separate laundry room with LG washer/dryer, sink and Poliform cabinetry. There is also a vacuum operated trash disposal system with separate recycling modes.
The entire home is completely wired for telephone and data and there is sound in every public area through an integrated multi-zoned music system. The lighting master system is Lutron with multiple controls. The HVAC system is 8 zone forced heat and air supplemented by floor level perimeter steam radiator heat. The home is equipped with a Honeywell fire and burglar alarm systems and has electronic shades throughout. The checklist of detail was conceived with a seamless balance, and makes this a one of a kind, stunning home.
Unit Size
4,665Ft²
Days on Market
2545 days
Land Size
-
Price per sqft
$1,842
Property Type
Condo
Property Taxes
$3,835
HOA Dues
$7,505
Year Built
1916
Last updated: 5 months ago ( #OLRS-1311364)
Price History
| Date / Event | Date | Event | Price |
|---|---|---|---|
| Feb 5, 2021 | Sold | $8,595,000 | |
| Sold | |||
| Feb 18, 2014 | Listed | $9,500,000 | |
| Listed | |||



|
|||
|
Spectacular Full Floor LOFT living on the UES!! 4665 sq ft, 48 feet
wide, 10 Foot ceilings, 2 gas fireplaces, wide oak floors, large
private terrace all in a TRIPLE MINT CONDOMINIUM!! No layer of
detail in this residence has been overlooked. A grand 95 foot
gallery unites living and dining spaces with floor to ceiling
windows flooding this gorgeous home with light. Huge custom kitchen
with handpicked finishes and top of the line appliances complements
this home beautifully. Additionally…
|
|||
Property Highlights
Garage
Doorman
Elevator
Fireplace
Parking Details
Has Garage
Interior Details
Bathroom Information
Half Bathrooms: 1
Full Bathrooms: 3
Interior Information
Appliances: Washer Dryer
Room Information
Rooms: 8
Fireplace Information
Has Fireplace
Fireplace Features: Gas
Exterior Details
Property Information
Property Condition: Excellent
PropertySubType: Apartment
Living Area: 4665
Living Area Units: SquareFeet
Building Information
Building Name: Loft 67
Window Features: New Windows
Patio and Porch Features: Terrace
Financial Details
Tax Annual Amount: $46,020
Flip Tax Remarks: ASK EXCL BROKER
Flip Tax Type: Percent
Tax Deduction Remarks: ASK EXCL BROKER
Location Details
Association Fee: $7,505
Community Features: Storage
Pets Allowed: Unit No
Other Details
Coexclusive: No
Comparables
Unit
Status
Status
Type
Beds
Baths
ft²
Price/ft²
Price/ft²
Asking Price
Listed On
Listed On
Closing Price
Sold On
Sold On
HOA + Taxes
Condo
3
Beds
4
Baths
3,030 ft²
$2,748/ft²
$8,325,000
Sep 9, 2021
$8,325,000
Dec 16, 2021
$10,780/mo
Condo
3
Beds
4
Baths
3,157 ft²
$3,168/ft²
$10,000,000
Jan 26, 2021
$10,000,000
Aug 20, 2021
$11,821/mo
Condo
3
Beds
4
Baths
2,807 ft²
$2,921/ft²
$8,200,000
Aug 27, 2013
$8,200,000
Aug 27, 2013
$8,211/mo
Condo
3
Beds
4
Baths
2,713 ft²
$2,986/ft²
$8,100,000
Mar 10, 2021
$8,100,000
Jun 28, 2022
$9,992/mo
Condo
3
Beds
3.5
Baths
2,500 ft²
$2,880/ft²
$7,200,000
Oct 24, 2013
$7,200,000
Feb 5, 2014
$7,962/mo
Condo
4
Beds
4
Baths
3,655 ft²
$2,175/ft²
$7,950,000
Oct 27, 2016
$7,950,000
Apr 25, 2018
$7,776/mo
In Contract
Co-op
3
Beds
5
Baths
3,300 ft²
$2,652/ft²
$8,750,000
Sep 29, 2023
-
$12,431/mo
Active
Condo
3
Beds
4
Baths
3,164 ft²
$2,528/ft²
$8,000,000
Jul 28, 2023
-
$8,730/mo
In Contract
Condo
3
Beds
4
Baths
2,517 ft²
$3,615/ft²
$9,100,000
Dec 20, 2023
-
$5,314/mo
Condo
3
Beds
3
Baths
6,594 ft²
$1,061/ft²
$6,995,000
Oct 23, 2023
-
$35,906/mo
In Contract
Condo
3
Beds
4
Baths
2,438 ft²
$4,000/ft²
$9,752,000
Jun 14, 2023
-
$4,971/mo
Active
Condo
4
Beds
4
Baths
4,115 ft²
$2,151/ft²
$8,850,000
Mar 25, 2024
-
$12,463/mo
Past Sales
| Date | Unit | Beds | Baths | Sqft | Price | Closed | Owner | Listed By |
|---|---|---|---|---|---|---|---|---|
|
06/18/2015
|
4 Bed
|
3.5 Bath
|
4650 ft²
|
$12,950,000
4 Bed
3.5 Bath
4650 ft²
|
-
-
|
-
|
Matthew Slosar
Corcoran Group
|
|
|
02/18/2014
|
3 Bed
|
3.5 Bath
|
4665 ft²
|
$8,595,000
3 Bed
3.5 Bath
4665 ft²
|
$8,595,000
02/05/2021
|
-
|
ROBERT DANKNER
Prime Manhattan Residential LLC
|
Building Info

About Upper Manhattan
Similar Homes for Sale

$8,850,000
- 4 Beds
- 4 Baths
- 4,115 ft²
Open House: 12PM - 3PM, Sat Apr 13

$6,995,000
- 3 Beds
- 3 Baths
- 6,594 ft²















