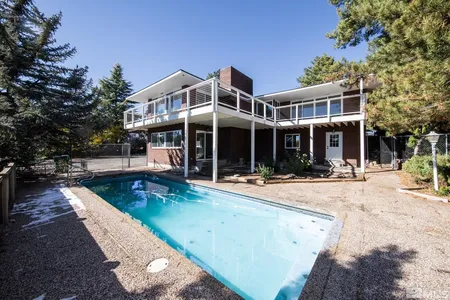







































1 /
40
Map
$1,076,000 - $1,314,000
●
House -
Off Market
2130 Olympic Circle
Reno, NV 89509
5 Beds
3.5 Baths,
1
Half Bath
4034 Sqft
Sold Jul 15, 2005
$880,000
Buyer
Seller
$704,000
by Washington Mutual Bank Fa
Mortgage Due Aug 01, 2035
Sold Aug 31, 2001
$450,000
Buyer
Seller
$275,000
by Wells Fargo Home Mtg Inc
Mortgage Due Sep 01, 2031
About This Property
Step into timeless elegance with this upgraded residence boasting a
private oasis featuring an in-ground pool, hot tub, fruit trees,
and grapevines. Outdoor entertaining is a delight with a
wood-burning fireplace, built-in grill, and captivating canyon
views. Adventure awaits with Mount Rose 30 minutes away and Lake
Tahoe just 60 minutes away. Located a mere 10 minutes from downtown
Reno, this home offers a perfect blend of urban accessibility and
natural tranquility. Additional highlights include a custom
The manager has listed the unit size as 4034 square feet.
The manager has listed the unit size as 4034 square feet.
Unit Size
4,034Ft²
Days on Market
-
Land Size
0.34 acres
Price per sqft
$296
Property Type
House
Property Taxes
$3,600
HOA Dues
-
Year Built
1963
Price History
| Date / Event | Date | Event | Price |
|---|---|---|---|
| Mar 11, 2024 | No longer available | - | |
| No longer available | |||
| Jan 25, 2024 | Price Decreased |
$1,195,000
↓ $100K
(7.7%)
|
|
| Price Decreased | |||
| Oct 7, 2023 | Price Decreased |
$1,295,000
↓ $70K
(5.1%)
|
|
| Price Decreased | |||
| Aug 23, 2023 | Listed | $1,365,000 | |
| Listed | |||
| Jul 15, 2005 | Sold to Jack Lee Veach, Trudy L Veach | $880,000 | |
| Sold to Jack Lee Veach, Trudy L Veach | |||
Property Highlights
Fireplace
Building Info
Overview
Building
Neighborhood
Zoning
Geography
Comparables
Unit
Status
Status
Type
Beds
Baths
ft²
Price/ft²
Price/ft²
Asking Price
Listed On
Listed On
Closing Price
Sold On
Sold On
HOA + Taxes
Active
House
5
Beds
3.5
Baths
4,457 ft²
$325/ft²
$1,450,000
Aug 17, 2023
-
$4,274/mo
Active
House
5
Beds
4.5
Baths
4,568 ft²
$285/ft²
$1,300,000
May 30, 2023
-
$3,980/mo
Active
House
4
Beds
4
Baths
4,861 ft²
$262/ft²
$1,275,000
Nov 9, 2022
-
$362/mo
Active
House
6
Beds
5.5
Baths
3,041 ft²
$378/ft²
$1,149,000
May 17, 2023
-
$3,167/mo
Active
House
3
Beds
3
Baths
3,734 ft²
$347/ft²
$1,295,000
Jun 16, 2023
-
$522/mo















































