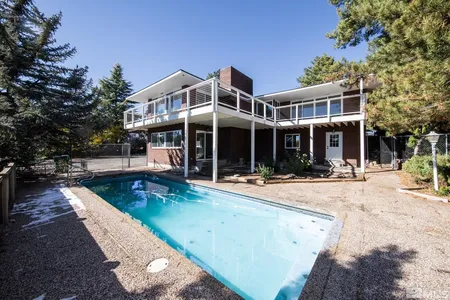






































1 /
39
Map
$833,000 - $1,017,000
●
House -
Off Market
1450 Popinjay Dr
Reno, NV 89509
6 Beds
5.5 Baths,
1
Half Bath
3041 Sqft
Sold Mar 29, 2024
$875,000
Buyer
Seller
$700,000
by Guild Mortgage Company Llc
Mortgage Due Apr 01, 2054
Sold Jun 30, 2008
$366,000
Buyer
$292,800
by Us Bank Na
Mortgage Due Jul 01, 2038
About This Property
MOTIVATED SELLER. ASK ABOUT BUYER INCENTIVES! This stunning 3000
square-foot home is a masterpiece of Tuscan-inspired architecture,
boasting six spacious bedrooms and five and half bathrooms. The
residence exudes old-world charm and European flair, captivating
all who enter. An elegant Tuscan fountain adorns the meticulously
landscaped grounds, creating a serene and picturesque ambiance.
Inside, the classic floor plan offers a seamless flow between
rooms, showcasing the home's family-centered layout.
The manager has listed the unit size as 3041 square feet.
The manager has listed the unit size as 3041 square feet.
Unit Size
3,041Ft²
Days on Market
-
Land Size
0.48 acres
Price per sqft
$304
Property Type
House
Property Taxes
$264
HOA Dues
-
Year Built
1976
Price History
| Date / Event | Date | Event | Price |
|---|---|---|---|
| Mar 5, 2024 | No longer available | - | |
| No longer available | |||
| Feb 15, 2024 | Price Decreased |
$925,000
↓ $75K
(7.5%)
|
|
| Price Decreased | |||
| Dec 1, 2023 | Price Decreased |
$999,995
↓ $29K
(2.8%)
|
|
| Price Decreased | |||
| Nov 9, 2023 | Relisted | $1,029,000 | |
| Relisted | |||
| Oct 24, 2023 | No longer available | - | |
| No longer available | |||
Show More

Property Highlights
Fireplace
Building Info
Overview
Building
Neighborhood
Zoning
Geography
Comparables
Unit
Status
Status
Type
Beds
Baths
ft²
Price/ft²
Price/ft²
Asking Price
Listed On
Listed On
Closing Price
Sold On
Sold On
HOA + Taxes
Active
House
4
Beds
3.5
Baths
3,213 ft²
$277/ft²
$891,000
Aug 23, 2023
-
$2,687/mo
Active
House
5
Beds
5.5
Baths
4,883 ft²
$184/ft²
$900,000
Aug 23, 2023
-
$267/mo
Active
House
5
Beds
3.5
Baths
5,392 ft²
$185/ft²
$999,315
Oct 27, 2023
-
$3,163/mo
Active
House
4
Beds
4
Baths
4,861 ft²
$252/ft²
$1,225,000
Nov 9, 2022
-
$362/mo











































