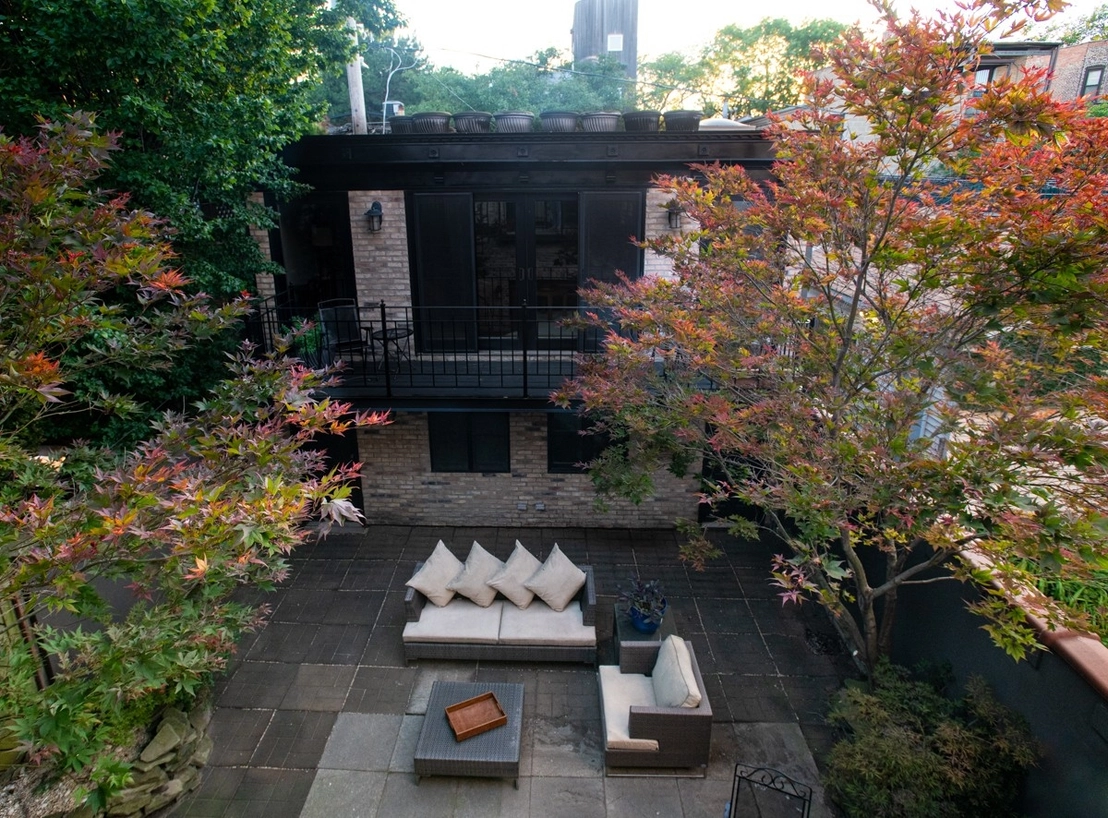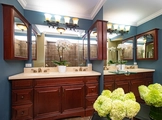$2,000,405*
●
House -
Off Market
2116 N Clifton Avenue
Chicago, IL 60614
5 Beds
5 Baths
3354 Sqft
$1,800,000 - $2,198,000
Reference Base Price*
0.02%
Since Jul 1, 2023
IL-Chicago
Primary Model
Sold Jun 21, 2023
$1,775,000
$1,597,300
by Citibank, Na
Mortgage Due Jul 01, 2053
Sold Dec 22, 2005
$1,200,000
Buyer
Seller
About This Property
A rare opportunity on highly coveted Clifton Ave. in Lincoln Park.
A Timeless Classic Chicago Brick single family home with over
3300 SQFT of living space with oversized 2 Car Garage | Coach
House. Step through the beautifully landscaped extra-large
front yard, into this three-storied home with open flexible layout,
original 12' barrel vaulted ceiling and staircase, with dark
stained oak hardwood flooring throughout. Abundant light filters in
through the expansive French doors which opens onto an oversized,
tranquil backyard providing true indoor/outdoor "single" level
front and back living, that is safe, private, and easy to enjoy.
Take advantage of morning coffee, afternoon drinks or dinner time
grilling amongst the beautiful canopy of mature forsythia and
Japanese Maple trees. The spacious first level's open floor
plan, provides a gracious living room, designated dining area and
modern kitchen with top-of-the-line Thermadore appliances and a
Sub-zero refrigerator, multiple wine fridges. A metal beam
was installed during the renovation, allowing the existing,
non-load-bearing pillars to be easily removed if you wish. The
adjacent family room opens to the back yard creating an inviting
and flexible space for entertaining. The 2nd floor boasts a
centralized staircase landing that radiates out into separate and
private halls to three bedrooms, including a spacious suite with a
juliet balcony allowing an abundance of light to flood into the
enormous sitting room. This home was meticulously modernized,
with numerous additions including two oversized en-suite bedrooms
(one being used as an office) on the 3rd floor with its own massive
deck offering a sleek black wrought-iron spiral egress stairs down
to the backyard. This residence offers incredible flexibility with
a detached coach house above the oversized garage, giving it a 6th
bedroom and bath. The basement is fully finished, the laundry room
has two stackable Whirlpool Duett washers/dryers, and the separate
furnace room was built with two 80 gallon hot water heaters and
updated HVAC added by Deljo in 2020. Plumbing was updated with
three sump-pumps new motors and all new Kohler toilet tank
mechanics in 5/22. Entire house outer perimeter newly mortared in
4/22 and the entire exterior and interior were newly painted in
6/22. Walk to highly sought-after Oscar Meyer CPS, boutique stores,
retailers, upscale and casual dining amidst this gorgeous
tree-lined neighborhood.
The manager has listed the unit size as 3354 square feet.
The manager has listed the unit size as 3354 square feet.
Unit Size
3,354Ft²
Days on Market
-
Land Size
0.07 acres
Price per sqft
$596
Property Type
House
Property Taxes
$4,033
HOA Dues
-
Year Built
1885
Price History
| Date / Event | Date | Event | Price |
|---|---|---|---|
| Jun 21, 2023 | Sold | $1,775,000 | |
| Sold | |||
| Jun 19, 2023 | No longer available | - | |
| No longer available | |||
| May 7, 2023 | In contract | - | |
| In contract | |||
| Apr 21, 2023 | Price Decreased |
$1,999,999
↓ $100K
(4.8%)
|
|
| Price Decreased | |||
| Mar 31, 2023 | Price Decreased |
$2,100,000
↓ $150K
(6.7%)
|
|
| Price Decreased | |||
Show More

Property Highlights
Air Conditioning
Building Info
Overview
Building
Neighborhood
Zoning
Geography
Comparables
Unit
Status
Status
Type
Beds
Baths
ft²
Price/ft²
Price/ft²
Asking Price
Listed On
Listed On
Closing Price
Sold On
Sold On
HOA + Taxes
In Contract
House
5
Beds
4.5
Baths
4,950 ft²
$337/ft²
$1,670,000
Apr 17, 2023
-
$2,421/mo
In Contract
House
4
Beds
4.5
Baths
4,100 ft²
$439/ft²
$1,800,000
Feb 14, 2023
-
$2,550/mo
In Contract
House
4
Beds
5
Baths
5,020 ft²
$378/ft²
$1,899,000
Mar 7, 2023
-
$3,128/mo
Active
Townhouse
4
Beds
3.5
Baths
2,716 ft²
$624/ft²
$1,695,000
Apr 26, 2023
-
$1,653/mo
In Contract
House
3
Beds
2.5
Baths
2,100 ft²
$821/ft²
$1,725,000
May 3, 2023
-
$2,414/mo
About North Side
Similar Homes for Sale
Nearby Rentals

$3,567 /mo
- 2 Beds
- 2 Baths
- 1,186 ft²

$3,275 /mo
- 2 Beds
- 2 Baths
- 1,154 ft²




















































