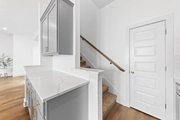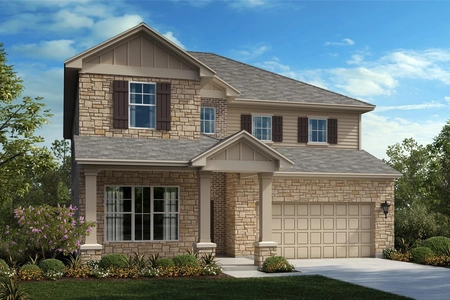$669,900
↓ $30K (4.3%)
●
House -
For Sale
20916 Claire Jean Path
Pflugerville, TX 78660
4 Beds
3 Baths
2990 Sqft
$4,494
Estimated Monthly
$40
HOA / Fees
2.32%
Cap Rate
About This Property
Nestled within the desirable Blackhawk community, this charming
residence offers a serene retreat with picturesque views of the
neighborhood pond. Tucked away on a spacious lot at the end of a
double cul-de-sac, it provides a rare sense of tranquility while
still being conveniently close to the newly constructed Amenity
center. Step out the back gate and onto scenic walking trails,
where you can soak in the beauty of nature and enjoy uninterrupted
vistas of the water.
Inside, the home exudes a welcoming atmosphere flooded with natural light, thanks to its expansive windows. Built in 2021, completed March 2022 and only lived in for 1 year, this gem has been meticulously maintained while boasting a contemporary design with upscale touches throughout. From the sleek Quartz countertops to the stylish vinyl flooring and upgraded lighting fixtures, every detail has been carefully selected to create a sense of modern elegance. With a versatile open floor plan and a 2.5 car garage, this home offers both comfort and convenience for everyday living.
The main level of the home features the primary bedroom, a dedicated office, and two guest bedrooms with shared bathroom, providing ample space for family living. Upstairs, a flexible living area awaits, along with an additional bedroom and full bathroom, offering endless possibilities for relaxation and entertainment. Whether you're hosting guests or simply unwinding after a long day, this home provides the perfect backdrop for every occasion.
Conveniently located within the highly acclaimed Pflugerville ISD, this home is zoned for top-rated schools, making it an ideal choice for families. Plus, with easy access to major highways such as TX-45 and 130, commuting to downtown Austin, the airport, and nearby employers like Tesla and Samsung is a breeze. Discover the perfect blend of comfort, style, and convenience in this exceptional home in the heart of Blackhawk.
Inside, the home exudes a welcoming atmosphere flooded with natural light, thanks to its expansive windows. Built in 2021, completed March 2022 and only lived in for 1 year, this gem has been meticulously maintained while boasting a contemporary design with upscale touches throughout. From the sleek Quartz countertops to the stylish vinyl flooring and upgraded lighting fixtures, every detail has been carefully selected to create a sense of modern elegance. With a versatile open floor plan and a 2.5 car garage, this home offers both comfort and convenience for everyday living.
The main level of the home features the primary bedroom, a dedicated office, and two guest bedrooms with shared bathroom, providing ample space for family living. Upstairs, a flexible living area awaits, along with an additional bedroom and full bathroom, offering endless possibilities for relaxation and entertainment. Whether you're hosting guests or simply unwinding after a long day, this home provides the perfect backdrop for every occasion.
Conveniently located within the highly acclaimed Pflugerville ISD, this home is zoned for top-rated schools, making it an ideal choice for families. Plus, with easy access to major highways such as TX-45 and 130, commuting to downtown Austin, the airport, and nearby employers like Tesla and Samsung is a breeze. Discover the perfect blend of comfort, style, and convenience in this exceptional home in the heart of Blackhawk.
Unit Size
2,990Ft²
Days on Market
34 days
Land Size
0.20 acres
Price per sqft
$224
Property Type
House
Property Taxes
$1,164
HOA Dues
$40
Year Built
2021
Listed By
Last updated: 3 days ago (Unlock MLS #ACT4366320)
Price History
| Date / Event | Date | Event | Price |
|---|---|---|---|
| May 22, 2024 | Price Decreased |
$669,900
↓ $30K
(4.3%)
|
|
| Price Decreased | |||
| Apr 25, 2024 | Listed by eXp Realty, LLC | $700,000 | |
| Listed by eXp Realty, LLC | |||
| Jan 2, 2024 | No longer available | - | |
| No longer available | |||
| Dec 5, 2023 | Price Decreased |
$640,000
↓ $10K
(1.5%)
|
|
| Price Decreased | |||
| Oct 31, 2023 | Listed by All City Real Estate | $650,000 | |
| Listed by All City Real Estate | |||



|
|||
|
Semi custom pond view property with a private backyard oasis!
Location Location Location This home is located on a double
cul-de-sac street with a park and amenity center within walking
distance. This gorgeous home boasts fabulous curb appeal with a
beautiful brick exterior, welcoming entry, fresh landscaping & 2
1/2-car garage. Enter and take in the soaring ceilings & custom
architectural features throughout. The living room is open to the
gourmet kitchen & offers ample…
|
|||
Show More

Property Highlights
Garage
Air Conditioning
Fireplace
With View
Parking Details
Covered Spaces: 2
Total Number of Parking: 4
Parking Features: Driveway, Garage, Garage Door Opener, Garage Faces Front, Inside Entrance
Garage Spaces: 2
Interior Details
Bathroom Information
Full Bathrooms: 3
Interior Information
Interior Features: Ceiling Fan(s), Tray Ceiling(s), Quartz Counters, Double Vanity, Electric Dryer Hookup, Eat-in Kitchen, Entrance Foyer, Kitchen Island, Multiple Living Areas, Open Floorplan, Pantry, Primary Bedroom on Main, Recessed Lighting, Soaking Tub, Walk-In Closet(s), Washer Hookup, Wired for Sound
Appliances: Built-In Electric Oven, Built-In Gas Range, Dishwasher, Disposal, ENERGY STAR Qualified Appliances, Exhaust Fan, Microwave, Self Cleaning Oven, Stainless Steel Appliance(s), Washer/Dryer, Tankless Water Heater
Flooring Type: Carpet, Tile, Vinyl
Cooling: Ceiling Fan(s), Central Air, ENERGY STAR Qualified Equipment
Heating: Ceiling, Central, ENERGY STAR Qualified Equipment, Fireplace(s)
Living Area: 2990
Room 1
Level: Main
Type: Primary Bedroom
Features: Ceiling Fan(s), CRWN, Tray Ceiling(s)
Room 2
Level: Main
Type: Kitchen
Features: Center Island, Quartz Counters, Dining Room, Eat In Kitchen, High Ceilings, Open to Family Room, Pantry, Recessed Lighting
Room 3
Level: Main
Type: Primary Bathroom
Features: Quartz Counters, Double Vanity, High Ceilings, Recessed Lighting, Separate Shower, Soaking Tub, Walk-In Closet(s), Walk-in Shower
Fireplace Information
Fireplace Features: Gas, Living Room
Fireplaces: 1
Exterior Details
Property Information
Property Type: Residential
Property Sub Type: Single Family Residence
Green Energy Efficient
Property Condition: Resale
Year Built: 2021
Year Built Source: Public Records
View Desription: Water
Fencing: Back Yard, Gate, Wood, Wrought Iron
Spa Features: None
Building Information
Levels: Two
Construction Materials: Brick, Frame, HardiPlank Type, Masonry – Partial, Stone
Foundation: Slab
Roof: Composition
Exterior Information
Exterior Features: Gutters Full, Private Entrance, Private Yard
Pool Information
Pool Features: None
Lot Information
Lot Features: Back Yard, Cul-De-Sac, Landscaped, Sprinkler - Automatic, Sprinkler - In Rear, Sprinkler - In Front, Views
Lot Size Acres: 0.1976
Lot Size Square Feet: 8607.46
Land Information
Water Source: MUD, Public
Financial Details
Tax Year: 2023
Tax Annual Amount: $13,963
Utilities Details
Water Source: MUD, Public
Sewer : MUD, Public Sewer
Utilities For Property: Electricity Connected, Natural Gas Connected, Sewer Connected, Underground Utilities, Water Connected
Location Details
Directions: TRAVELING SOUTH- TX-130 take exit 428A for FM 685 S towards Kelly Lane. stay left making a U turn onto FM 685 N. Keep right 0.4 mikes. turn R onto Rowe Ln for 2.4 miles. Turn R onto Carries Ranch. Take 1st R, Oryx Lane. turn R onto Claire Jean Path. Your new home is on the left. TRAVELING EAST-TX-45 Toll E-follow signs for TX130/Farm to Market 685/Kelly Ln. Merge onto Wilke Ln, Turn L onto FM 685N for 0.4 miles, turn R onto Rowe Ln for 2.4 miles, turn R onto Carries Ranch Rd, Turn R onto Oryx Ln, R onto Claire Jean Path TRAVELING FROM ABI AIRPORT-Head soughwest on Presidential Blvd toward Service dr, Turn R onto Hotel Dr, Turn R onto Spirit of Texas Dr, Turn R toward E State Hwy 71 Service Rd, Use R lane to take TX-130 TOLL N ramp to TX-45 TOLL N/WACO for 19 miles, Take exit 428A towards FM 685 S/Kelly Lane, Merge onto TX-130 Service Rd for 1.8 miles, turn R onto Rowe Ln for 2.4 miles, turn R onto Carries Ranch Rd, take 1st R onto Oryx, next R onto Claire Jean Path- Your new home will be on the Left.
Community Features: Clubhouse, Cluster Mailbox, Common Grounds, Electronic Payments, Fishing, Fitness Center, Kitchen Facilities, Online Services, Picnic Area, Planned Social Activities, Playground, Pool, Property Manager On-Site, Sidewalks, Street Lights, Walk/Bike/Hike/Jog Trail(s
Other Details
Association Fee Includes: See Remarks
Association Fee: $121
Association Fee Freq: Quarterly
Association Name: Blackhawk
Selling Agency Compensation: 3.000
Building Info
Overview
Building
Neighborhood
Geography
Comparables
Unit
Status
Status
Type
Beds
Baths
ft²
Price/ft²
Price/ft²
Asking Price
Listed On
Listed On
Closing Price
Sold On
Sold On
HOA + Taxes
Sold
House
4
Beds
3
Baths
3,418 ft²
$190/ft²
$649,990
Jan 5, 2024
-
Nov 30, -0001
$1,214/mo
Sold
House
4
Beds
4
Baths
2,826 ft²
$229/ft²
$647,940
Jan 15, 2024
-
Nov 30, -0001
$1,518/mo
Sold
House
4
Beds
4
Baths
3,178 ft²
$205/ft²
$650,000
Feb 19, 2024
-
Nov 30, -0001
$767/mo
House
4
Beds
3
Baths
2,926 ft²
$248/ft²
$724,990
Sep 8, 2023
-
Nov 30, -0001
$1,611/mo
Sold
House
4
Beds
3
Baths
2,721 ft²
$230/ft²
$625,000
Oct 26, 2023
-
Nov 30, -0001
$1,461/mo
House
4
Beds
3
Baths
2,816 ft²
$227/ft²
$640,000
Sep 10, 2023
-
Nov 30, -0001
$1,596/mo
House
4
Beds
3
Baths
2,569 ft²
$230/ft²
$590,000
Apr 19, 2024
-
$40/mo
Active
House
4
Beds
4
Baths
3,168 ft²
$213/ft²
$675,000
Apr 17, 2024
-
$1,311/mo
Active
House
4
Beds
4
Baths
3,139 ft²
$240/ft²
$752,990
Dec 5, 2023
-
$1,683/mo
Active
House
4
Beds
4
Baths
3,133 ft²
$252/ft²
$787,990
Feb 27, 2024
-
$1,748/mo
Active
House
4
Beds
4
Baths
2,574 ft²
$277/ft²
$712,241
Apr 17, 2024
-
$1,684/mo
In Contract
House
4
Beds
4
Baths
3,138 ft²
$265/ft²
$830,990
Dec 5, 2023
-
$1,830/mo
About Travis
Similar Homes for Sale

$712,241
- 4 Beds
- 4 Baths
- 2,574 ft²

$787,990
- 4 Beds
- 4 Baths
- 3,133 ft²
Nearby Rentals

$2,445 /mo
- 3 Beds
- 2 Baths
- 1,899 ft²

$2,400 /mo
- 3 Beds
- 2 Baths
- 2,120 ft²























































































