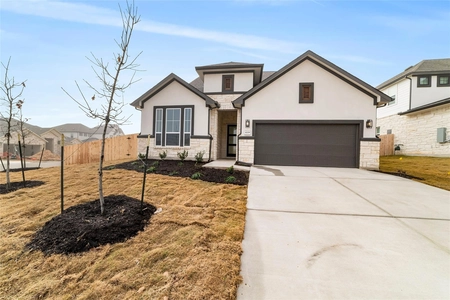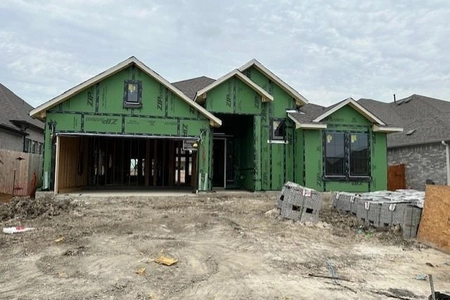$590,000
●
House -
For Sale
20912 BROOKLYN MELISSA DR
Pflugerville, TX 78660
4 Beds
3 Baths
2569 Sqft
$2,938
Estimated Monthly
$40
HOA / Fees
5.00%
Cap Rate
About This Property
Welcome to this spacious and inviting 1-story home in the desirable
Park at Blackhawk community. Boasting 4 bedrooms and 3 full baths,
this home offers ample space and could work for multi-generational
living as well. The versatile gameroom, which could also serve as
an office, provides flexibility to suit your needs. The kitchen
features a large island and opens to the family room, perfect for
entertaining or family gatherings. The custom bar setup and trendy
barn door crafted by the seller add a unique touch to the home.
With over 2600 square feet, this home feels incredibly spacious and
offers a comfortable living environment. Don't miss out on the
opportunity to make this wonderful property your new home! Located
just a few blocks from the new amenity center which will provide a
large new pool and fitness center, this home offers convenient
access to all the community has to offer.
Unit Size
2,569Ft²
Days on Market
41 days
Land Size
-
Price per sqft
$230
Property Type
House
Property Taxes
-
HOA Dues
$40
Year Built
2021
Listed By
Last updated: 12 days ago (Unlock MLS #ACT7426315)
Price History
| Date / Event | Date | Event | Price |
|---|---|---|---|
| Apr 19, 2024 | Listed by White Label Realty - New Hope Realty Group | $590,000 | |
| Listed by White Label Realty - New Hope Realty Group | |||
| Jan 11, 2022 | Sold to Kayce Rasmussen, Preston Du... | $715,008 | |
| Sold to Kayce Rasmussen, Preston Du... | |||
Property Highlights
Garage
Air Conditioning
Fireplace
Parking Details
Covered Spaces: 2
Total Number of Parking: 2
Parking Features: Attached, Garage, Garage Door Opener
Garage Spaces: 2
Interior Details
Bathroom Information
Full Bathrooms: 3
Interior Information
Interior Features: Breakfast Bar, High Ceilings, Vaulted Ceiling(s), Granite Counters, Quartz Counters, Entrance Foyer, Kitchen Island, Multiple Living Areas, Open Floorplan, Pantry, Primary Bedroom on Main, Recessed Lighting, Soaking Tub, Two Primary Closets, Walk-In Closet(s), Washer Hookup, See Remarks
Appliances: Built-In Oven(s), Dishwasher, Disposal, Exhaust Fan, Gas Cooktop, Microwave, Self Cleaning Oven, Stainless Steel Appliance(s), Water Heater, Water Softener Owned
Flooring Type: Carpet, Tile, Wood
Cooling: Ceiling Fan(s), Central Air
Heating: Natural Gas
Living Area: 2569
Room 1
Level: Main
Type: Primary Bedroom
Features: Ceiling Fan(s), Double Vanity, Separate Shower, Soaking Tub, Walk-In Closet(s)
Room 2
Level: Main
Type: Kitchen
Features: Bar, Center Island, Quartz Counters, Dining Room, Dry Bar, High Ceilings, Open to Family Room, Pantry, Recessed Lighting
Room 3
Level: Main
Type: Primary Bathroom
Features: Dry Bar
Fireplace Information
Fireplace Features: None
Exterior Details
Property Information
Property Type: Residential
Property Sub Type: Single Family Residence
Green Energy Efficient
Property Condition: Resale
Year Built: 2021
Year Built Source: Builder
View Desription: None
Fencing: Back Yard, Fenced, Privacy, Wood
Spa Features: None
Building Information
Levels: One
Construction Materials: Masonry – All Sides, Masonry – Partial
Foundation: Slab
Roof: Composition
Exterior Information
Exterior Features: Gutters Partial, Private Yard
Pool Information
Pool Features: None
Lot Information
Lot Features: Back Yard, Cul-De-Sac, Front Yard, Landscaped, Sprinkler - Automatic, Sprinkler - In Rear, Sprinkler - In Front, Sprinkler - In-ground, Sprinkler - Side Yard, Trees-Small (Under 20 Ft), See Remarks
Lot Size Dimensions: 50X130
Land Information
Water Source: Public
Financial Details
Tax Year: 2023
Utilities Details
Water Source: Public
Sewer : Public Sewer
Utilities For Property: Electricity Connected, Natural Gas Connected, Underground Utilities, Water Connected
Location Details
Directions: From FM 685 North, turn Right on Rowe Ln. Turn right on Carries Ranch Rd., Left on Kings Ranch Rd., Right on Brooklyn Melissa. Home is on the left.
Community Features: Clubhouse, Common Grounds, Fitness Center, Golf, Park, Picnic Area, Planned Social Activities, Playground, Pool, Sidewalks, Walk/Bike/Hike/Jog Trail(s
Other Details
Association Fee Includes: Common Area Maintenance, Landscaping
Association Fee: $121
Association Fee Freq: Quarterly
Association Name: Park at Blackhawk
Selling Agency Compensation: 3.000
Building Info
Overview
Building
Neighborhood
Geography
Comparables
Unit
Status
Status
Type
Beds
Baths
ft²
Price/ft²
Price/ft²
Asking Price
Listed On
Listed On
Closing Price
Sold On
Sold On
HOA + Taxes
Sold
House
4
Beds
4
Baths
2,826 ft²
$229/ft²
$647,940
Jan 15, 2024
-
Nov 30, -0001
$1,518/mo
Sold
House
4
Beds
3
Baths
2,721 ft²
$230/ft²
$625,000
Oct 26, 2023
-
Nov 30, -0001
$1,461/mo
Sold
House
4
Beds
3
Baths
2,341 ft²
$246/ft²
$575,000
Oct 19, 2023
-
Nov 30, -0001
$1,415/mo
Sold
House
4
Beds
4
Baths
3,178 ft²
$205/ft²
$650,000
Feb 19, 2024
-
Nov 30, -0001
$767/mo
House
4
Beds
3
Baths
2,766 ft²
$199/ft²
$549,500
Oct 21, 2023
-
Nov 30, -0001
$878/mo
House
4
Beds
3
Baths
2,816 ft²
$227/ft²
$640,000
Sep 10, 2023
-
Nov 30, -0001
$1,596/mo
Active
House
4
Beds
4
Baths
2,574 ft²
$273/ft²
$703,118
Apr 5, 2024
-
$1,663/mo
Active
House
4
Beds
3
Baths
2,411 ft²
$270/ft²
$649,990
Dec 5, 2023
-
$1,470/mo
Active
House
4
Beds
3
Baths
2,487 ft²
$269/ft²
$667,990
Feb 27, 2024
-
$1,488/mo
Active
House
4
Beds
4
Baths
2,645 ft²
$223/ft²
$590,000
Apr 12, 2024
-
$1,288/mo
Active
House
4
Beds
3
Baths
2,513 ft²
$229/ft²
$575,000
Apr 17, 2024
-
$1,143/mo
Active
House
4
Beds
3
Baths
2,343 ft²
$290/ft²
$679,303
Feb 14, 2024
-
$1,489/mo
About Travis
Similar Homes for Sale

$679,303
- 4 Beds
- 3 Baths
- 2,343 ft²
Open House: 1PM - 4PM, Sat Apr 20

$575,000
- 4 Beds
- 3 Baths
- 2,513 ft²






















































































