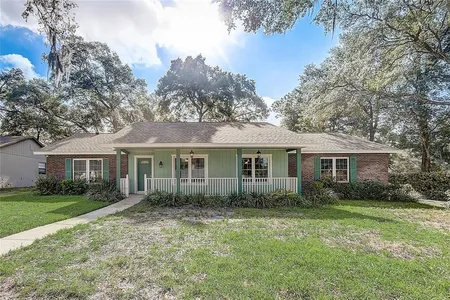






























1 /
31
Map
$442,000
●
House -
Off Market
2062 Nexus COURT
APOPKA, FL 32712
4 Beds
2 Baths
2259 Sqft
$437,535
RealtyHop Estimate
-0.56%
Since Sep 1, 2023
National-US
Primary Model
About This Property
Welcome to Lexington Club in Apopka. This home includes 4 bedrooms
and 2 baths with a wood burning fireplace in the Family Room.
This charming house sits on a cul-de-sac with a newly fenced
huge parklike backyard! Along with mature trees and brick pavers
for pathways, outdoor recreation space in this backyard is
abundant!! Host the family for a BBQ and set up a cornhole
tournament! The roof was new in 2016 so there is plenty of life
left on it and the A/C was new in 2020. With new plumbing,
new gutters, and interior paint, this home is move-in ready! Upon
entering, you will notice a foyer with built in shelving. A formal
dining room is adjacent to the long living room which provides good
space for entertaining. The vaulted ceilings give it a large
feel. To the right side of the home, you have the Primary bedroom
and ensuite bathroom. The bathroom has dual vanities, a
garden tub and separate shower. This bath opens into the true 4th
bedroom but could also be made into a home office or great for a
nursery. The split bedroom plan means two more secondary bedrooms
are at the opposite side of the home. The kitchen runs
through the center of the home and has stainless steel appliances,
and the eat-in area overlooks French doors to the backyard. A
cozy family room at the rear is a great place to relax at the end
of the day. The enclosed back patio is another great
relaxation area to enjoy a beverage and take in the setting.
As a bonus, there is a closet (currently used for storage)
already plumbed for an outdoor half bath if you ever want to put in
a pool. Just an overall cute home so set up an appointment
today.
Unit Size
2,259Ft²
Days on Market
44 days
Land Size
0.42 acres
Price per sqft
$195
Property Type
House
Property Taxes
$346
HOA Dues
$21
Year Built
1994
Last updated: 2 months ago (Stellar MLS #O6125248)
Price History
| Date / Event | Date | Event | Price |
|---|---|---|---|
| Aug 29, 2023 | Sold to Silvia Toyos | $442,000 | |
| Sold to Silvia Toyos | |||
| Jul 15, 2023 | In contract | - | |
| In contract | |||
| Jul 12, 2023 | Listed by RE/MAX TOWN & COUNTRY REALTY | $440,000 | |
| Listed by RE/MAX TOWN & COUNTRY REALTY | |||
| Jul 14, 2021 | Sold to Christopher Joseph Romano, ... | $360,000 | |
| Sold to Christopher Joseph Romano, ... | |||
Property Highlights
Garage
Air Conditioning
Fireplace
Building Info
Overview
Building
Neighborhood
Zoning
Geography
Comparables
Unit
Status
Status
Type
Beds
Baths
ft²
Price/ft²
Price/ft²
Asking Price
Listed On
Listed On
Closing Price
Sold On
Sold On
HOA + Taxes
Sold
House
4
Beds
2
Baths
2,161 ft²
$178/ft²
$385,000
May 10, 2023
$385,000
Aug 11, 2023
$436/mo
House
4
Beds
3
Baths
2,222 ft²
$207/ft²
$460,000
Aug 4, 2023
$460,000
Aug 18, 2023
$215/mo
Sold
House
4
Beds
3
Baths
2,814 ft²
$156/ft²
$440,000
Apr 27, 2023
$440,000
Aug 28, 2023
$218/mo
House
4
Beds
3
Baths
2,400 ft²
$192/ft²
$460,000
May 11, 2023
$460,000
Aug 24, 2023
$552/mo
Sold
House
4
Beds
3
Baths
2,748 ft²
$178/ft²
$490,355
Dec 1, 2022
$490,355
Aug 12, 2023
$100/mo
House
3
Beds
2
Baths
2,052 ft²
$227/ft²
$465,000
Jul 7, 2023
$465,000
Aug 30, 2023
$234/mo
Active
House
4
Beds
3
Baths
2,172 ft²
$230/ft²
$499,900
May 19, 2023
-
$256/mo
In Contract
House
4
Beds
2
Baths
2,198 ft²
$232/ft²
$509,000
Jun 29, 2023
-
$144/mo
In Contract
House
4
Beds
3
Baths
2,929 ft²
$159/ft²
$467,000
Apr 24, 2023
-
$255/mo
Active
House
3
Beds
2
Baths
1,980 ft²
$225/ft²
$444,900
Aug 17, 2023
-
$156/mo
About Errol Estates Country Club
Similar Homes for Sale
Nearby Rentals

$2,797 /mo
- 4 Beds
- 3 Baths
- 1,904 ft²

$2,695 /mo
- 4 Beds
- 3 Baths
- 2,826 ft²





































