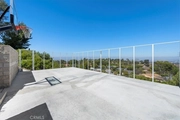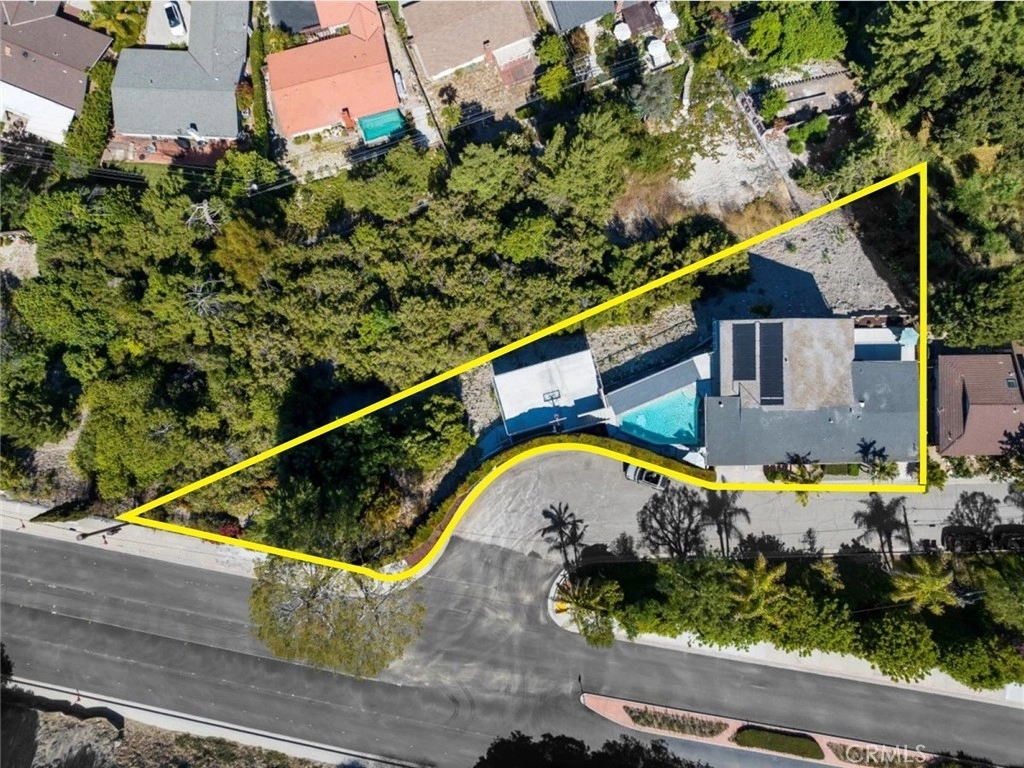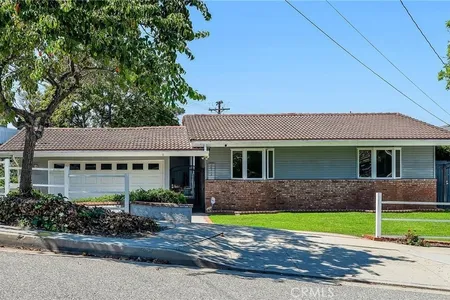
































































1 /
65
Map
$1,710,000 - $2,088,000
●
House -
Off Market
2 Via De La Vista
Rolling Hills Estates, CA 90274
4 Beds
2 Baths
2140 Sqft
Sold Jul 10, 2009
$799,000
Buyer
Seller
$225,000
by Bank Of The West
Mortgage Due Feb 18, 2046
About This Property
LOCKWOOD TEAM
Soak in the Scenery! Whether you are looking to entertain or just enjoy yourself, this Spacious ONE-LEVEL pool home with Unobstructed Views, Basketball court, Oversized Lot, & RHE Cul-De-Sac location is Slam Dunk! Remodeled in 2009, the Entire Living Space provides a Naturally Bright Open Floorplan. Enjoy Surround Sound & Incredible Views from the Custom-Built Sit-Up Bar with a Mini-Fridge overlooking the Living Room w/ 85" Flatscreen TV, & Family Room w/ Vaulted Ceiling. The Formal Dining features Custom-built Buffet Counters w/ Display Cabinets & a picturesque sliding door leading to the PebbleTec Pool, grey Trex deck, Basketball Court & 180° Degree Panoramic City, & Harbor Views, from Santa Monica & DTLA to LB Harbor. Your 4th Bedroom/Private Office off the dining area offers a new perspective on working from home. As does your Custom-Built Kitchen w/ Cherry-Stained Display Cupboards featuring Soft-Close Drawers, Pullouts, Lazy Susan Cabinets, Granite Countertops, Mosaic Glass Backsplash, Double Convection Oven, S/S Appliances, brushed nickel finishes, Breakfast Bar, corner cabinet & Direct Access to Garage w/ convenient laundry area, Excess Storage & more. The Laundry area has Built-in hamper & Drying Area. Your Full Guest Bathroom offers Dual Sinks, 20" Deep Americh Jacuzzi Tub w/ a Shower Enclosure encompassed in Travertine, Glass Mosaic & Brushed Nickel. A Hall of Closets leads to 3 bedrooms w/ Vaulted Ceilings & Ceiling Fans; Including the Primary Suite w a Travertine bathroom, Walk-In Shower, Vanity table & sink, & 2 mirrored closets. Your suite also comes w/ Built-In Speakers, an A/V cubby, a large sliding door leading to a Spacious Concrete Deck & Incredible Sunrise Views!
Additional Features Include: HVAC w/ Dual Zone A/C Units, Tankless Water Heater, Copper Plumbing, 200 Amp Panel, Dual Paned Windows, Faux Wood Blinds, Wide Planked Dark Cherry Engineered Wood Floors, Natural Travertine Floors, Surround Sound Throughout (LR, Kitchen, Master Suite, Office, Pool & Court), TVs (optional), Recessed Lights, Solar Tube in Hall, Multiple Closets, Cupboards & Cabinets. Exterior: PebbleTec Pool w/ Ambient Lighting, Fountains, PV Stone Border, Solar Heating & Bulit-In Speakers. Patio Drains, Rain Gutters, Security Cameras & Alarm System, Wrap Around Balcony, Bamboo Privacy Fence, Pea Gravel Side Yard, Redwood Fence, Mature Hedges, Drought Resistant Plants, Outdoor Lighting & Sprinklers
The manager has listed the unit size as 2140 square feet.
Soak in the Scenery! Whether you are looking to entertain or just enjoy yourself, this Spacious ONE-LEVEL pool home with Unobstructed Views, Basketball court, Oversized Lot, & RHE Cul-De-Sac location is Slam Dunk! Remodeled in 2009, the Entire Living Space provides a Naturally Bright Open Floorplan. Enjoy Surround Sound & Incredible Views from the Custom-Built Sit-Up Bar with a Mini-Fridge overlooking the Living Room w/ 85" Flatscreen TV, & Family Room w/ Vaulted Ceiling. The Formal Dining features Custom-built Buffet Counters w/ Display Cabinets & a picturesque sliding door leading to the PebbleTec Pool, grey Trex deck, Basketball Court & 180° Degree Panoramic City, & Harbor Views, from Santa Monica & DTLA to LB Harbor. Your 4th Bedroom/Private Office off the dining area offers a new perspective on working from home. As does your Custom-Built Kitchen w/ Cherry-Stained Display Cupboards featuring Soft-Close Drawers, Pullouts, Lazy Susan Cabinets, Granite Countertops, Mosaic Glass Backsplash, Double Convection Oven, S/S Appliances, brushed nickel finishes, Breakfast Bar, corner cabinet & Direct Access to Garage w/ convenient laundry area, Excess Storage & more. The Laundry area has Built-in hamper & Drying Area. Your Full Guest Bathroom offers Dual Sinks, 20" Deep Americh Jacuzzi Tub w/ a Shower Enclosure encompassed in Travertine, Glass Mosaic & Brushed Nickel. A Hall of Closets leads to 3 bedrooms w/ Vaulted Ceilings & Ceiling Fans; Including the Primary Suite w a Travertine bathroom, Walk-In Shower, Vanity table & sink, & 2 mirrored closets. Your suite also comes w/ Built-In Speakers, an A/V cubby, a large sliding door leading to a Spacious Concrete Deck & Incredible Sunrise Views!
Additional Features Include: HVAC w/ Dual Zone A/C Units, Tankless Water Heater, Copper Plumbing, 200 Amp Panel, Dual Paned Windows, Faux Wood Blinds, Wide Planked Dark Cherry Engineered Wood Floors, Natural Travertine Floors, Surround Sound Throughout (LR, Kitchen, Master Suite, Office, Pool & Court), TVs (optional), Recessed Lights, Solar Tube in Hall, Multiple Closets, Cupboards & Cabinets. Exterior: PebbleTec Pool w/ Ambient Lighting, Fountains, PV Stone Border, Solar Heating & Bulit-In Speakers. Patio Drains, Rain Gutters, Security Cameras & Alarm System, Wrap Around Balcony, Bamboo Privacy Fence, Pea Gravel Side Yard, Redwood Fence, Mature Hedges, Drought Resistant Plants, Outdoor Lighting & Sprinklers
The manager has listed the unit size as 2140 square feet.
Unit Size
2,140Ft²
Days on Market
-
Land Size
0.31 acres
Price per sqft
$887
Property Type
House
Property Taxes
-
HOA Dues
-
Year Built
1963
Price History
| Date / Event | Date | Event | Price |
|---|---|---|---|
| Dec 8, 2023 | No longer available | - | |
| No longer available | |||
| Oct 23, 2023 | Listed | $1,899,000 | |
| Listed | |||
| Oct 4, 2023 | No longer available | - | |
| No longer available | |||
| Aug 17, 2023 | Relisted | $1,998,000 | |
| Relisted | |||
| Aug 14, 2023 | In contract | - | |
| In contract | |||
Show More

Property Highlights
Air Conditioning
Building Info
Overview
Building
Neighborhood
Zoning
Geography
Comparables
Unit
Status
Status
Type
Beds
Baths
ft²
Price/ft²
Price/ft²
Asking Price
Listed On
Listed On
Closing Price
Sold On
Sold On
HOA + Taxes
In Contract
House
4
Beds
2.5
Baths
2,246 ft²
$844/ft²
$1,895,000
Sep 18, 2023
-
-
In Contract
House
4
Beds
3
Baths
2,569 ft²
$738/ft²
$1,895,000
Oct 10, 2023
-
-
In Contract
House
4
Beds
2
Baths
1,834 ft²
$845/ft²
$1,549,888
Jul 7, 2023
-
-
In Contract
House
4
Beds
2
Baths
1,890 ft²
$899/ft²
$1,699,000
Aug 25, 2023
-
-
About Rolling Hills Estates
Similar Homes for Sale
Nearby Rentals

$6,000 /mo
- 3 Beds
- 2 Baths
- 1,896 ft²

$6,000 /mo
- 4 Beds
- 3 Baths
- 3,232 ft²







































































